The past few months, we’ve been going strong on construction updates. We have a number of projects under construction and it’s been fun to be able to share a little bit of progress from each of them each month. For July, we’re focusing on South Mountain House. The last time we did a post, concrete formwork had been removed and site grading was in process. Now, we’ve made progress on pouring the slab and starting framing.
Steel Installation
We don’t always have steel in our projects, but when we do, we love being onsite for steel installation day. After removing the concrete formwork, the contractors installed steel posts that support the expansive window wall. In this case, they used some clever rigging to avoid needing additional heavy machinery, but it was still fun to be onsite to see the magic happen. These posts have to be installed extremely carefully – if they’re off by just the slightest amount, it means that windows won’t be aligned perfectly. Here, you can really start to imagine that extra tall living space that will make this project that much more special.
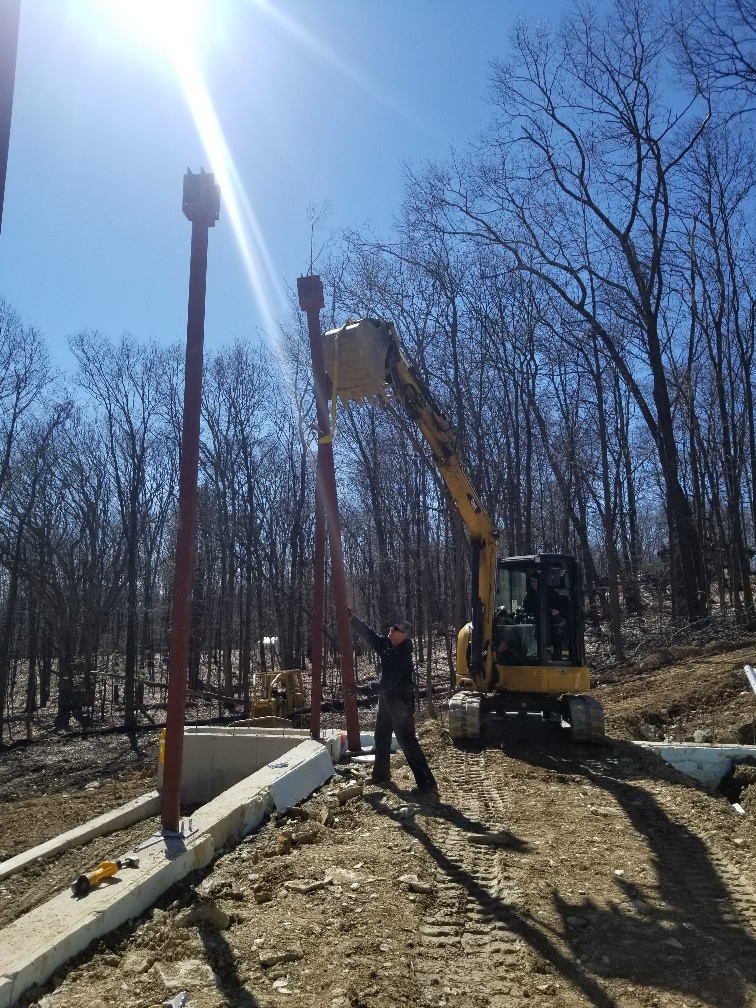
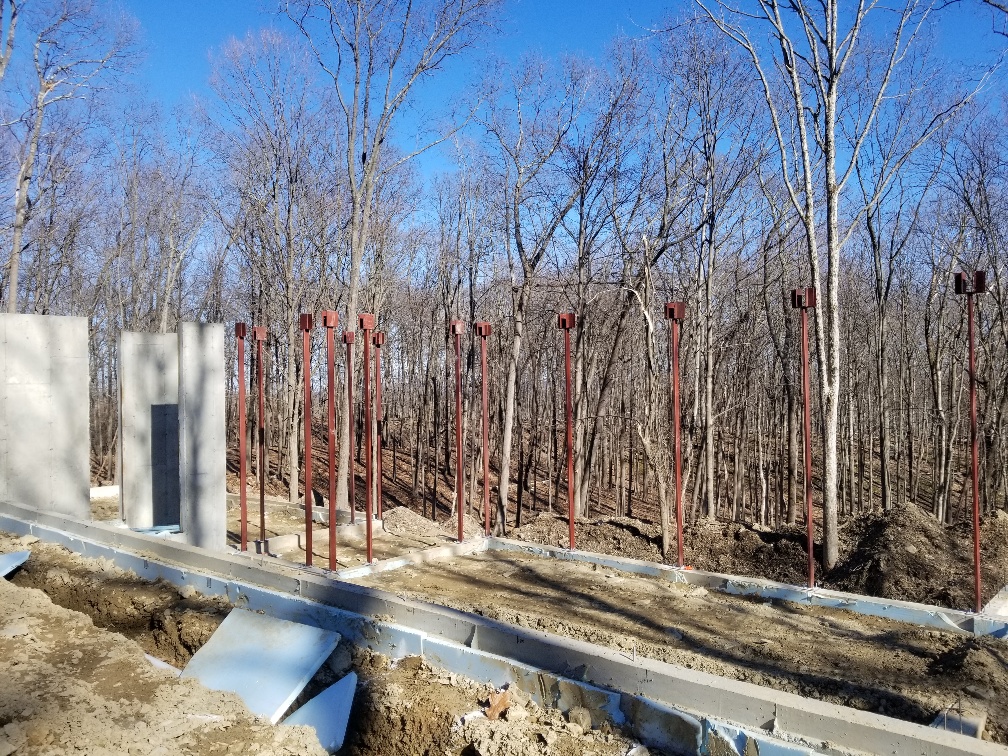
Slab Pour
As you likely know from other posts, we also love being onsite the day that the slab is poured. It’s truly like watching magic happen. When the initial concrete comes out of the truck it’s hard to imagine how it will become the smooth, polished concrete floors that we love. Our concrete subcontractors do a great job of leveling it all out before the slab sets. This allows a special machine to come in later in the construction process to buff out any imperfections and give it a great shine.
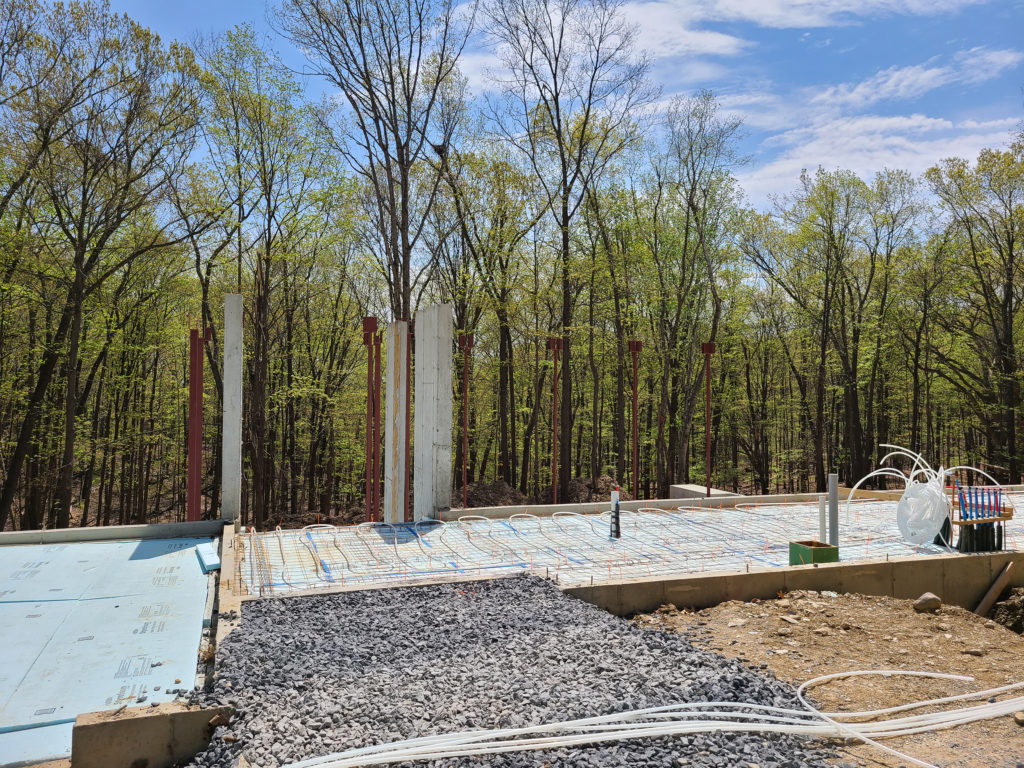
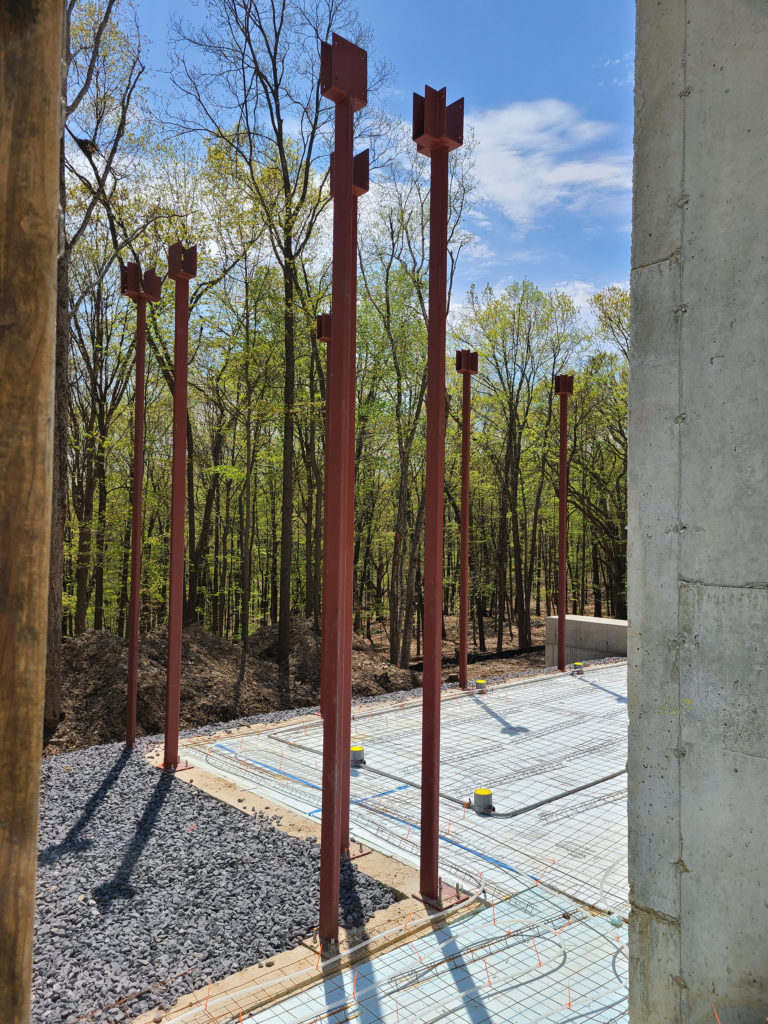
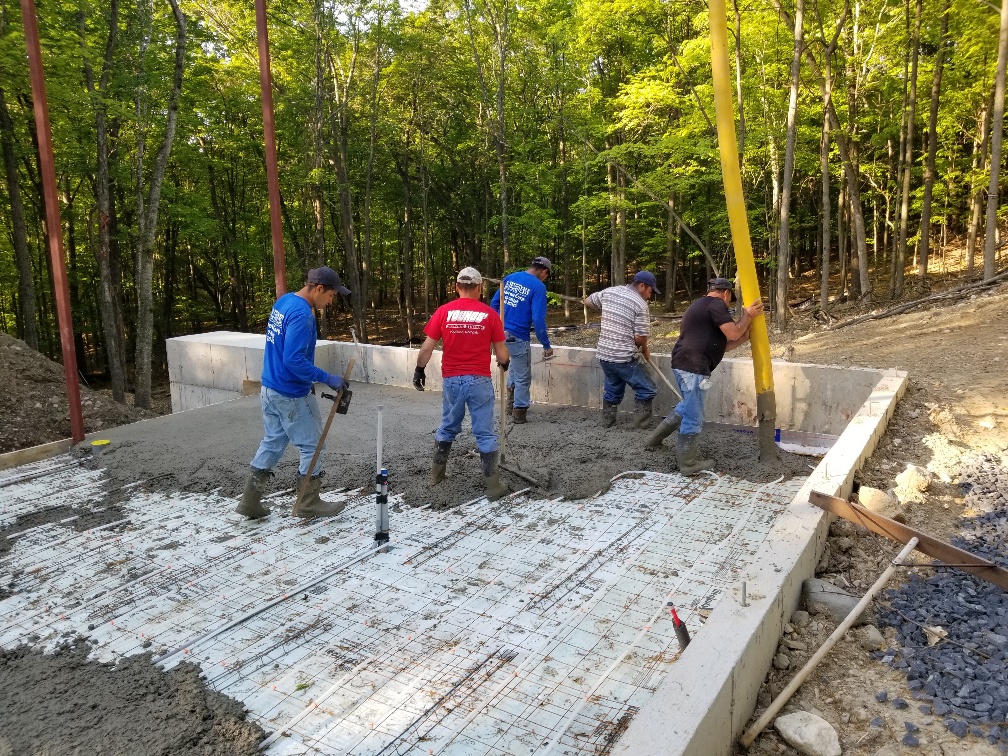
We love the concrete stairs in this house – they will really showcase the different levels and the strong central axis that connects the more private and public parts of the home. It looks better every time we stop by the jobsite!
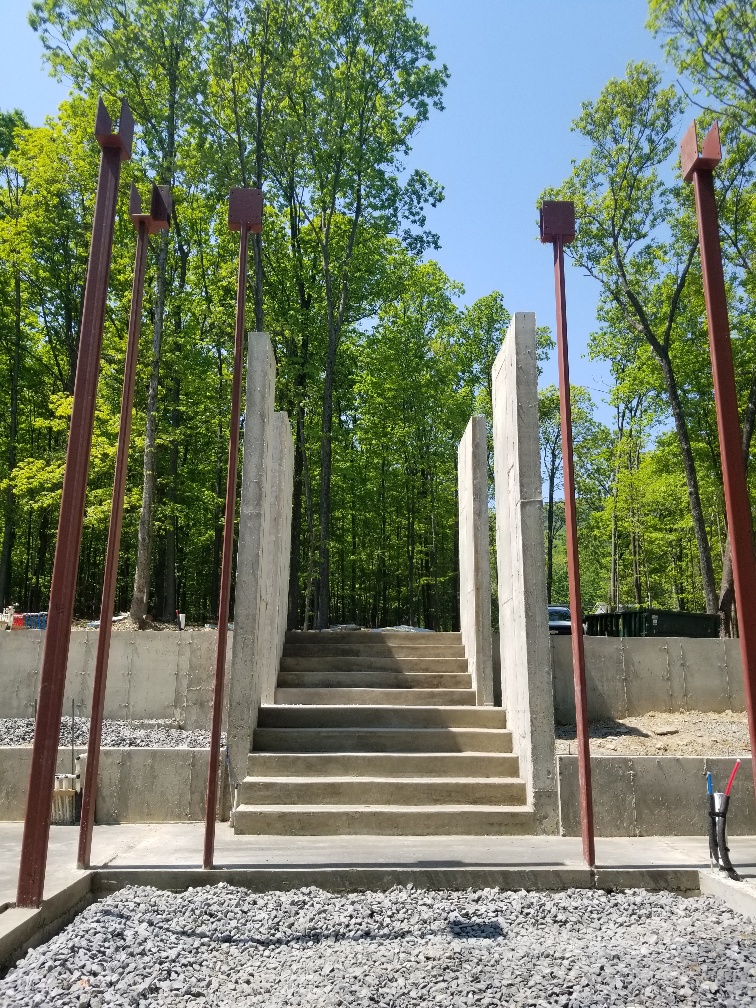
Framing Begins
Framing is finally underway! While this is definitely the early phase of framing, this part of construction is moving right along. The steel posts now have beams that tie back into the rear wall of the living area, and the first bedroom volume has gone up and been sheathed. In the photo below, you can also see part of the garage taking shape. You’re really able to understand how the house will go together – from the larger volumetric relationships down to the views that will be framed through various window openings. We’re excited to see this house come together and can’t wait to share more as windows are installed and exterior siding goes up!
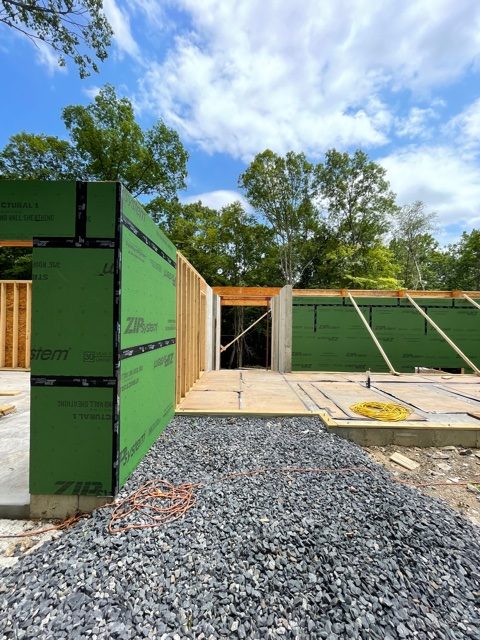
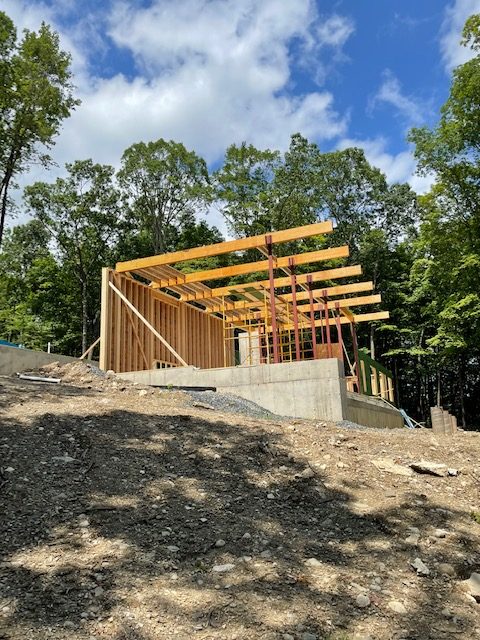
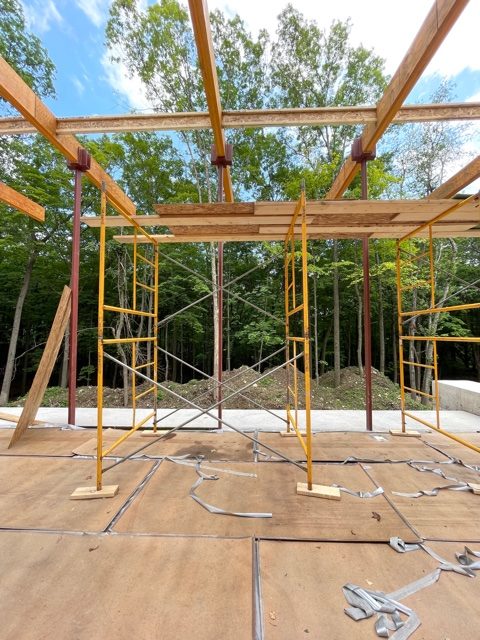
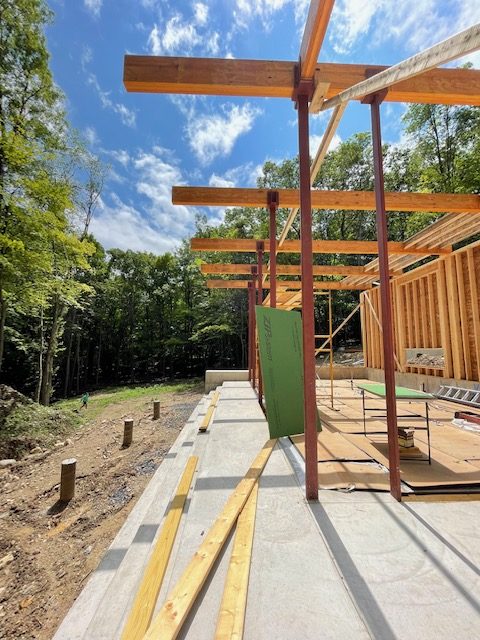
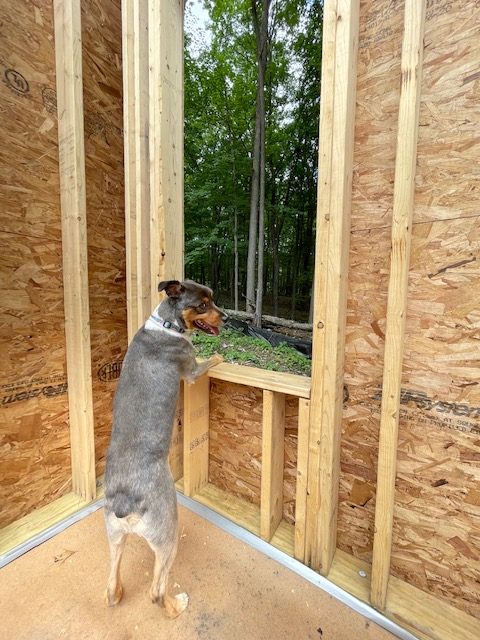
1 comments