A lot of progress has been taking place at Cluster One. During our last update in December, we were finishing up interior framing, the exterior stairs were just beginning to take shape, and stucco work had started. Since then, interior framing has been completed and we’ve moved on to installing the drywall. The exterior stairs are still a work in progress – we developed a system in which the stair treads float above a drainage trough similar to a pitched roof, and are excited to see it come to life soon! Our contractors have also made finishing touches on the stucco exterior, making sure all the seams lined up with the windows – and more!
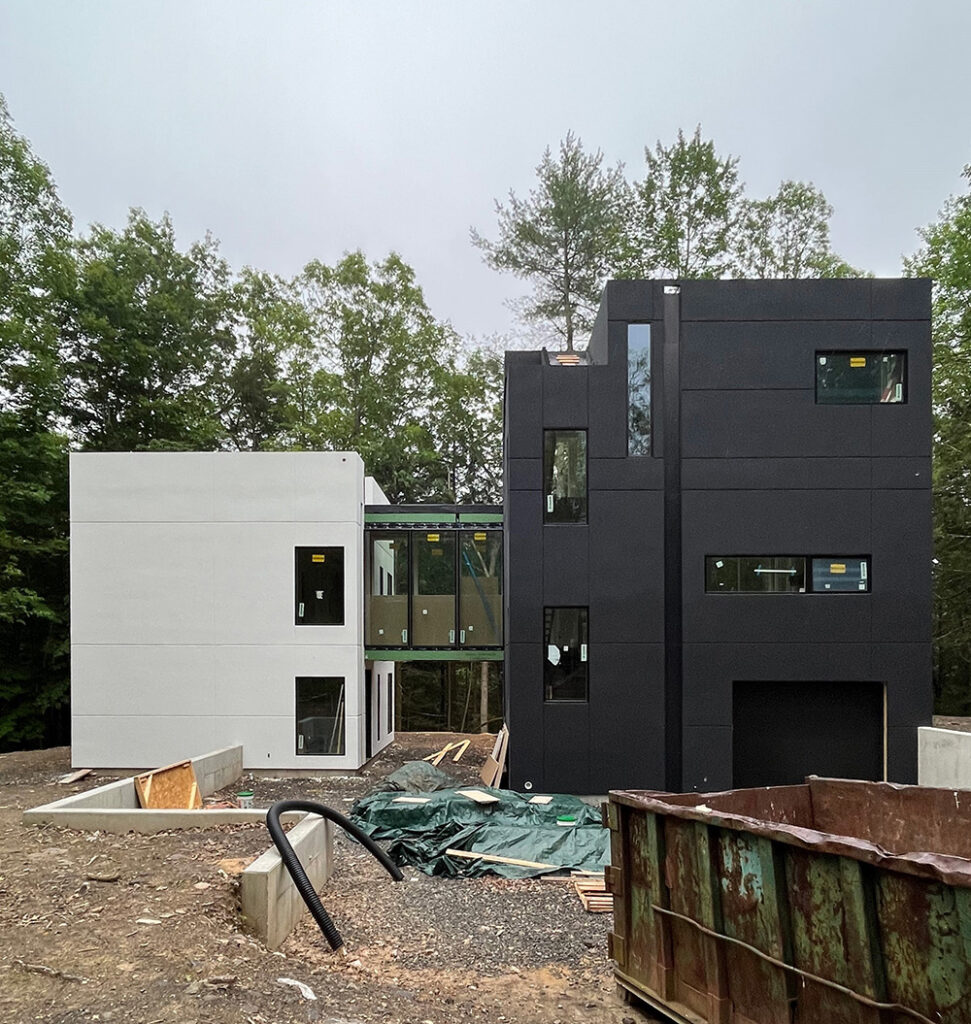
Interior Updates
Recently drywall was delivered and it we found it very entertaining on site watching the drywall be transported to the upper level doorway. A crane carefully moved the drywall from the ground to the upper level for an easier installation.
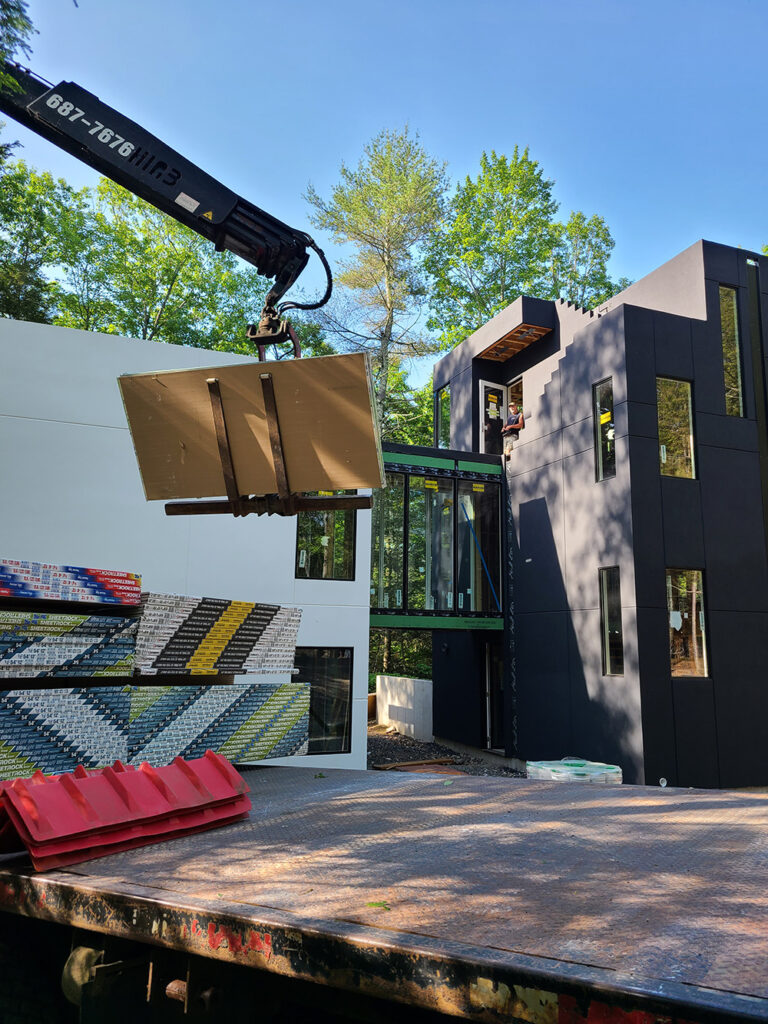
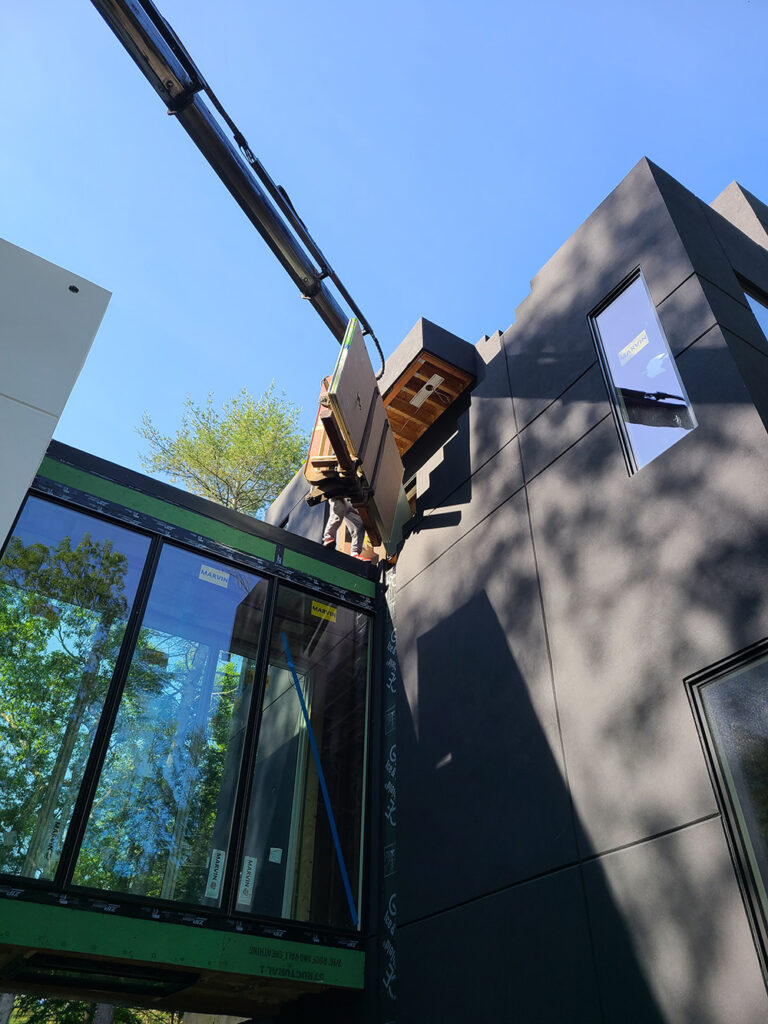
We were so excited to see our clients’ faces light up once they saw the drywall installed. It’s much easier to envision the space becoming your home when the walls are no longer exposed studs!
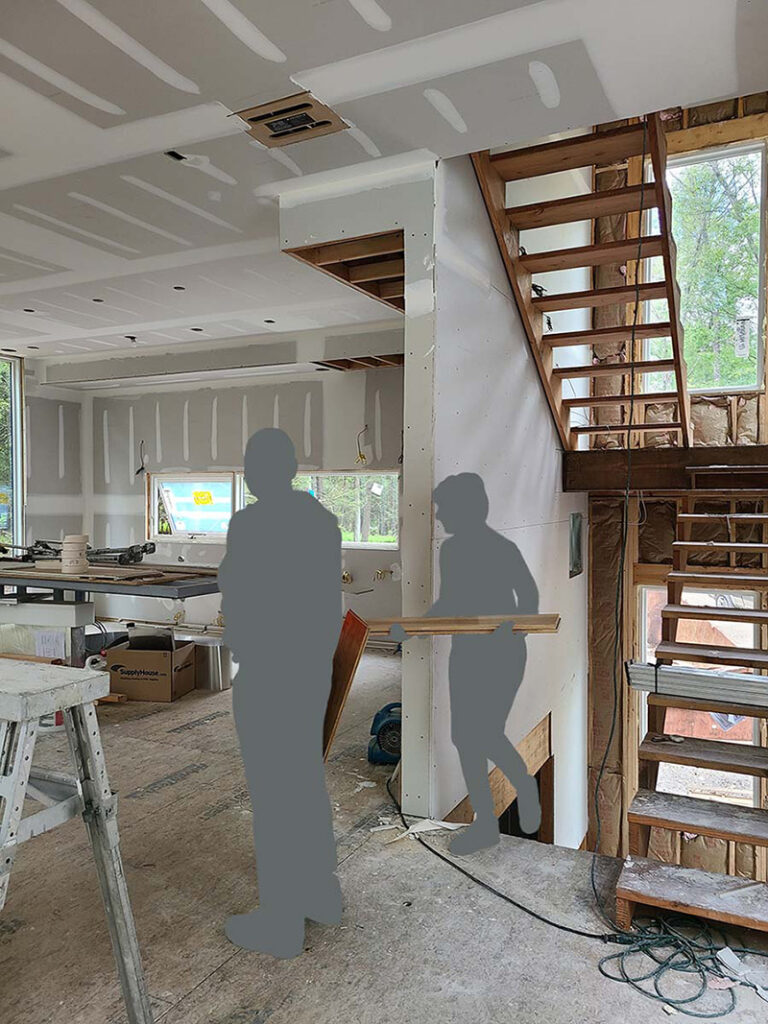
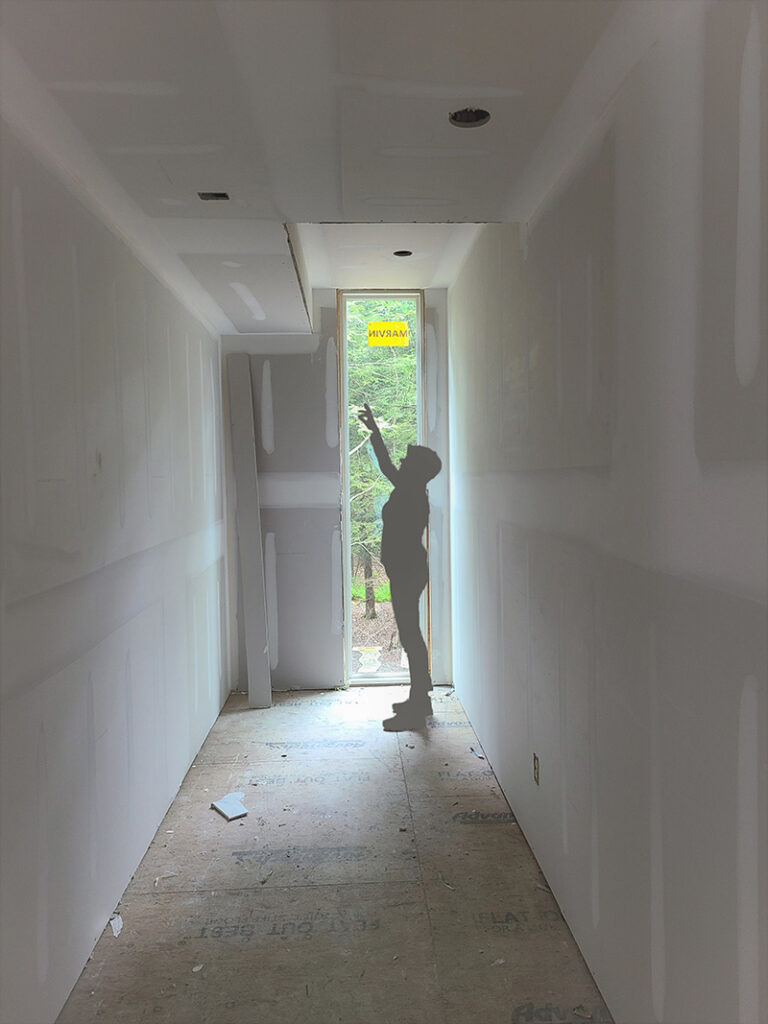
Another interior update is in the floating hallway. A fun design request from our client, a window installed into the floor of the floating hallway really amplifies the floating element of the connecting hallway. For this detail, a window has been installed at the bottom of the floor and a sheet of plexiglass will be flush with the flooring. The gap between the plexiglass and window will create an added sense of depth to this detail.
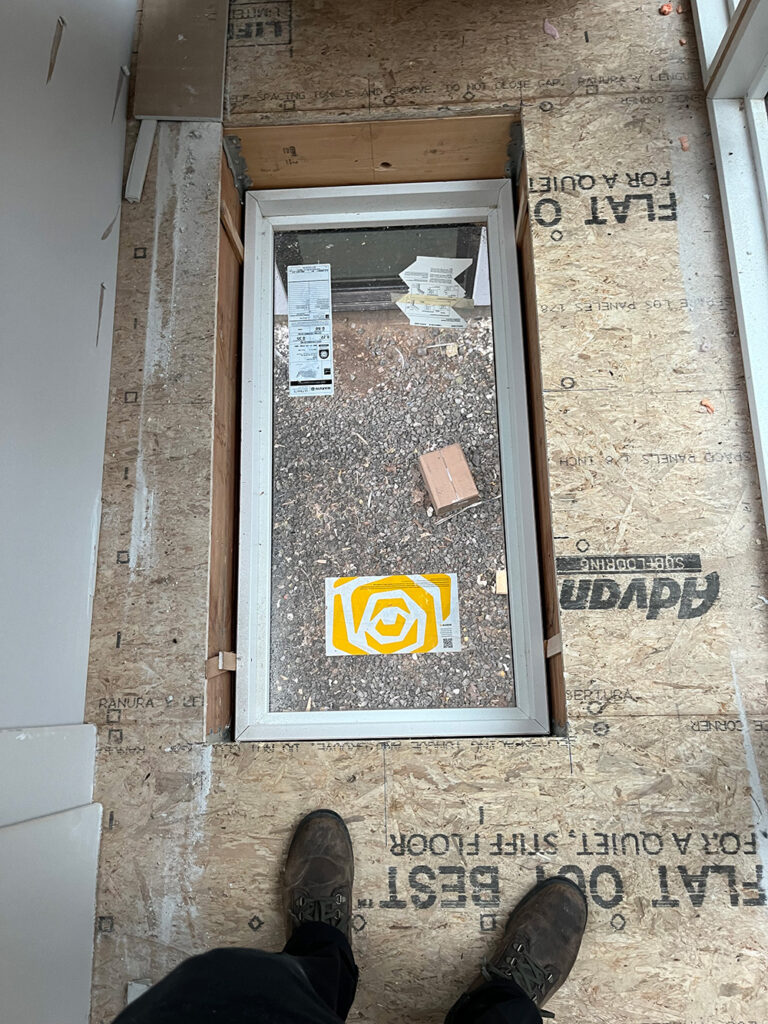
We also finalized the wood floor finishes. We looked at all of the options inside the home to make sure we selected the perfect ones. The main and upper levels will have different finishes while the ground floor is concrete. We are looking to install the flooring in the next couple of weeks!
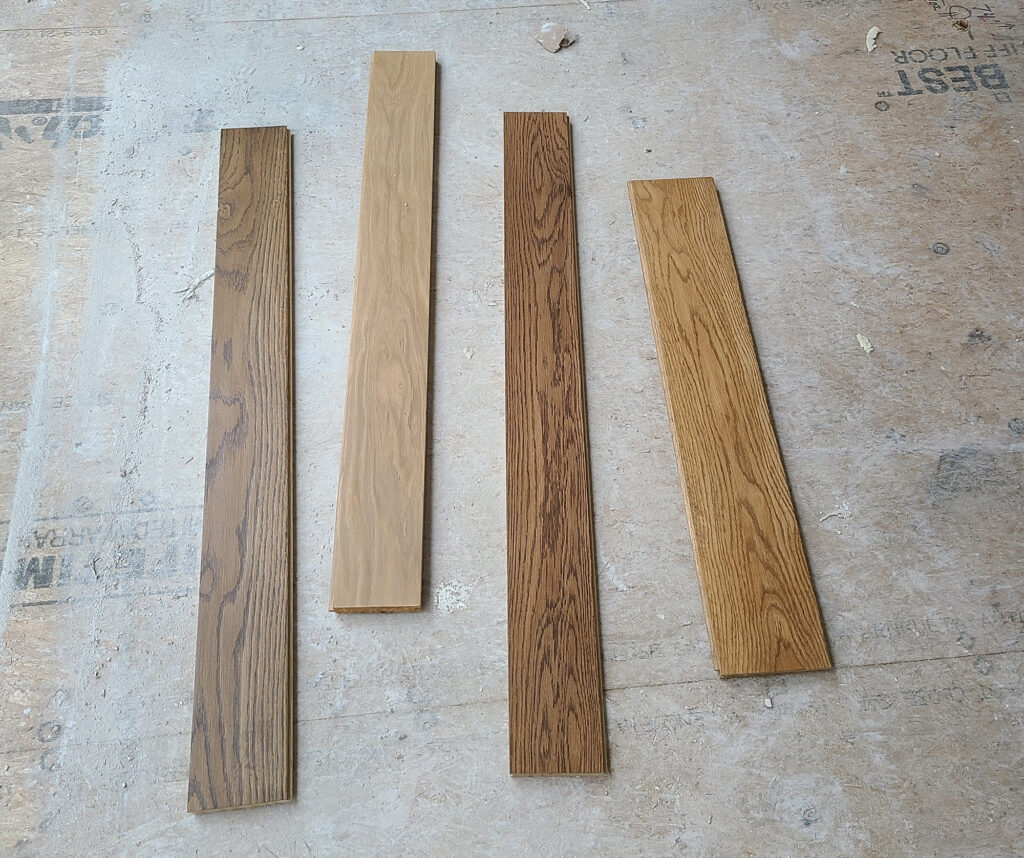
Exterior Updates
The exterior stairs are still a work in progress. For a refresher, the stairs lead to the observation roof deck where our astronomy loving clients can stargaze and take in 360-degree views of the surrounding area. Designing this staircase and putting it together on site required the coordination of multiple trades and lots of conversations with our talented builders to create this unique moment. It’s an integral part of this house that helps define Cluster One’s unique appearance and it’s only been possible through collaboration and ingenuity from many different team members.
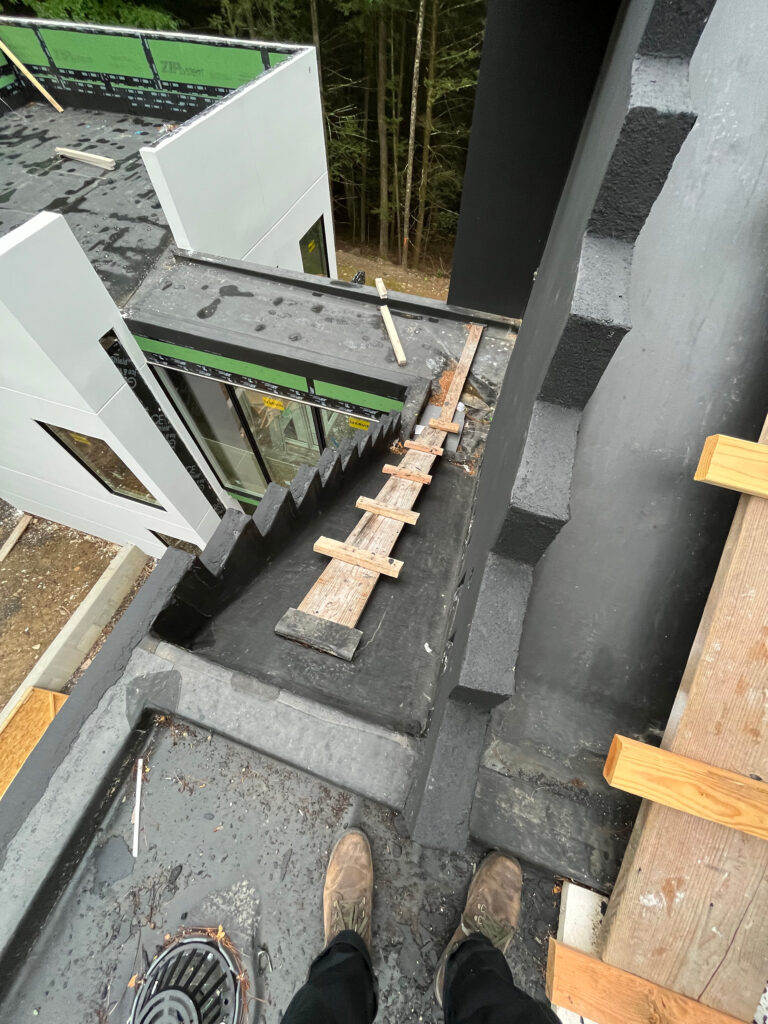
The stucco application is finished and the stucco seams are perfectly aligned with the windows. We also placed and installed the exterior vents for the HVAC, HRV, and bathrooms to the side of the volume. Often we design for our vents to be installed on our roofs to hide them but since we have roof decks on both volumes, we’ve placed them on the side keeping the front and back smooth.
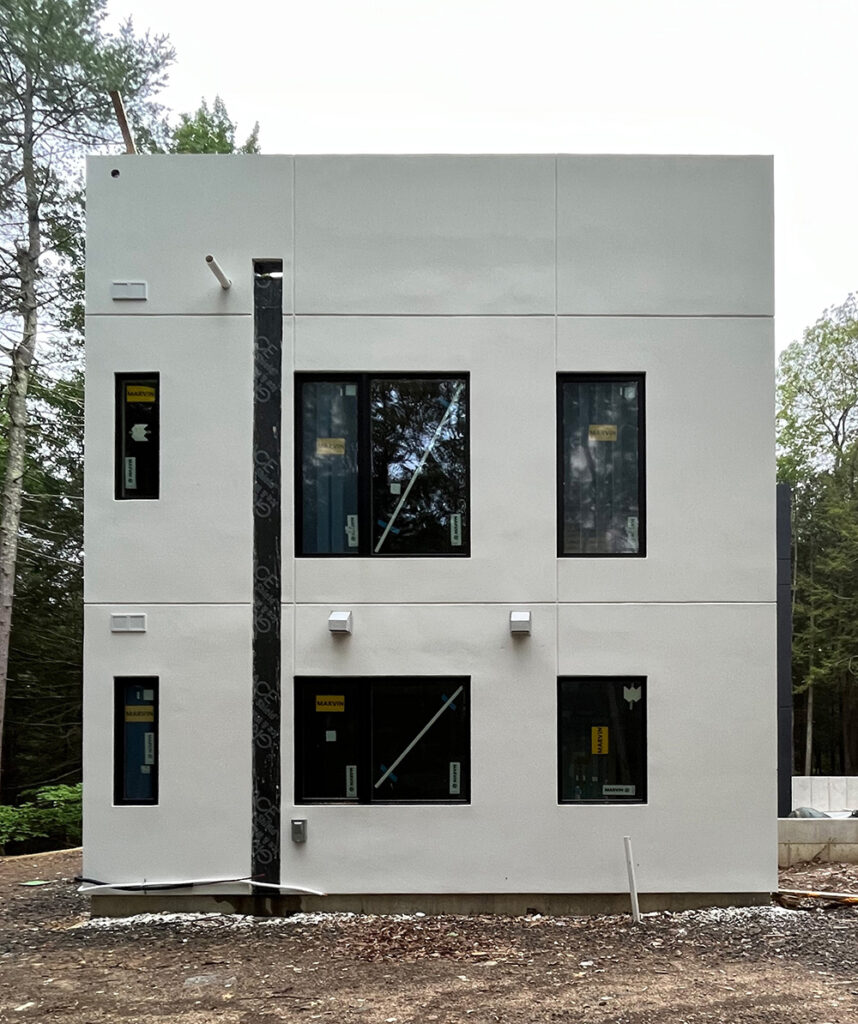
In addition to the vents being installed, the garage door and chimney pipe have been added on the main volume.
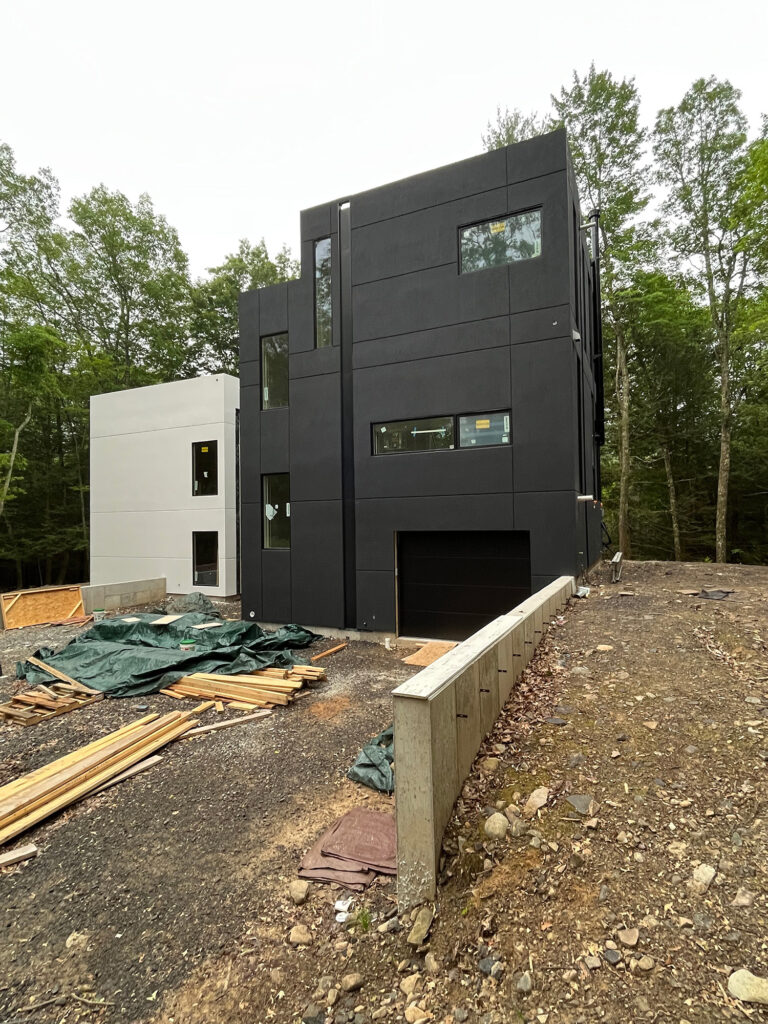
As you can tell, a lot of progress has been made since December. We are also looking forward to all that’s to come in the upcoming weeks… We’ve been working to coordinate the glass railing install on the observation deck so that it’s perfectly level across the entire edge perimeter of the deck. While it sounds simple, it becomes complicated since the railing connects into the roof membrane.
In the next couple of weeks interior stairs are going in and the underside of the roof decks are going to be framed as well as the kitchen deck. We are excited about the continuous progress on this project and are looking forward to sharing another construction update soon!