This month we are sharing an update on one of our very own construction management projects, Kaat Cliffs. Things have been moving along steadily at the site in Saugerties – we are looking forward to starting framing very soon. A lot has happened since our last update – and a lot of work involving heavy machinery. Be sure to read all the way to the bottom of this post to see a time-lapse of everything happening onsite!
Site Work Continues
In mid-November, we drilled for a new well – you can see the giant yellow truck in photos below. Then, in late November, we installed drainage pipes and ditches for the driveway – a critical part of keeping the site and future house dry.
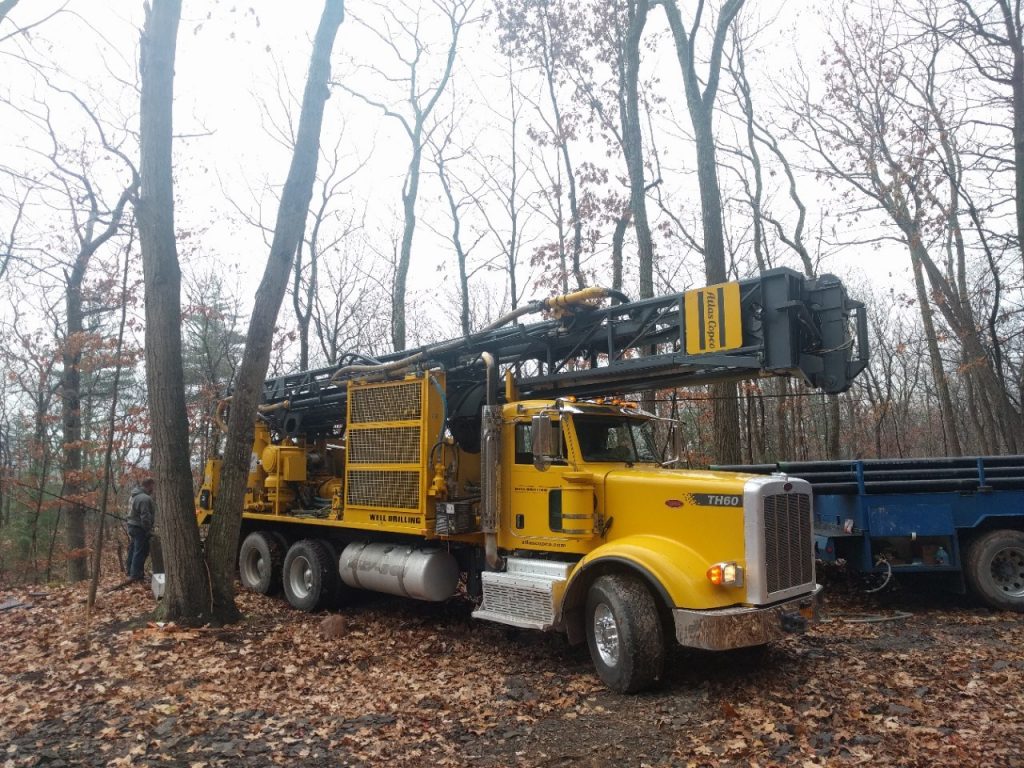
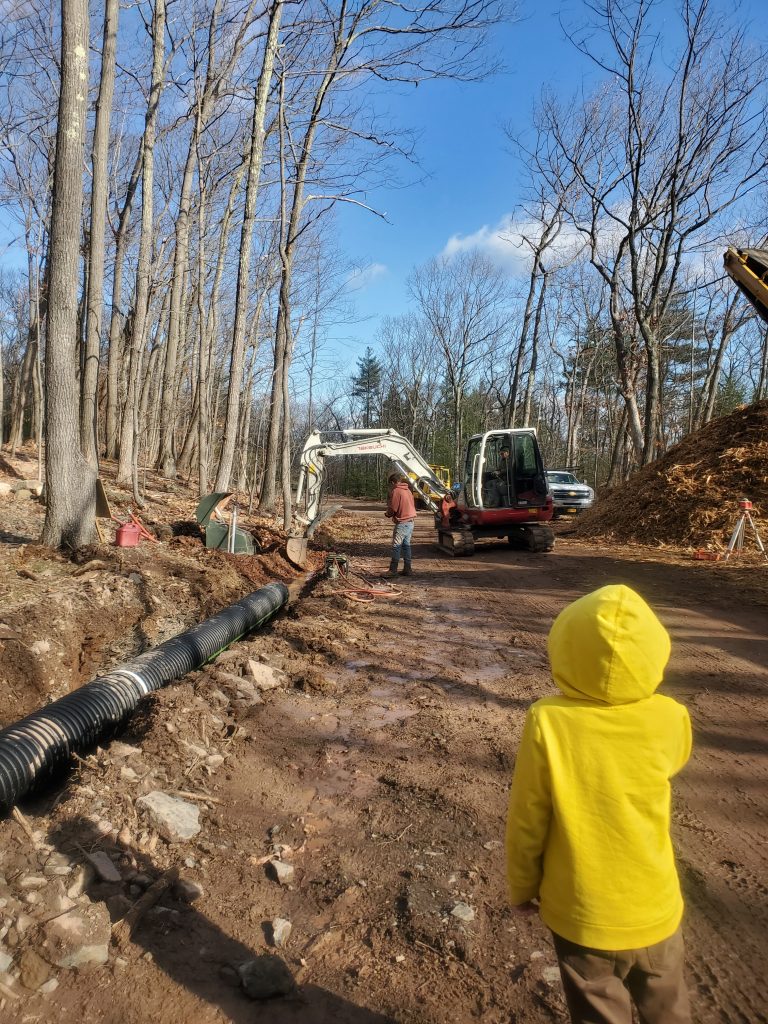
Prepping for a Foundation
As December came around our mason, Pete, and his crew were on site laying formwork for the home’s foundation. As we often note, this is a critical step as it really finalizes the location of the house. We really rely on Pete’s attention to detail and knowledge of his craft for these foundation steps! First, formwork is placed for footings, which are large supports at the base of each of our foundation walls. Then, those footings are poured using a large concrete truck.
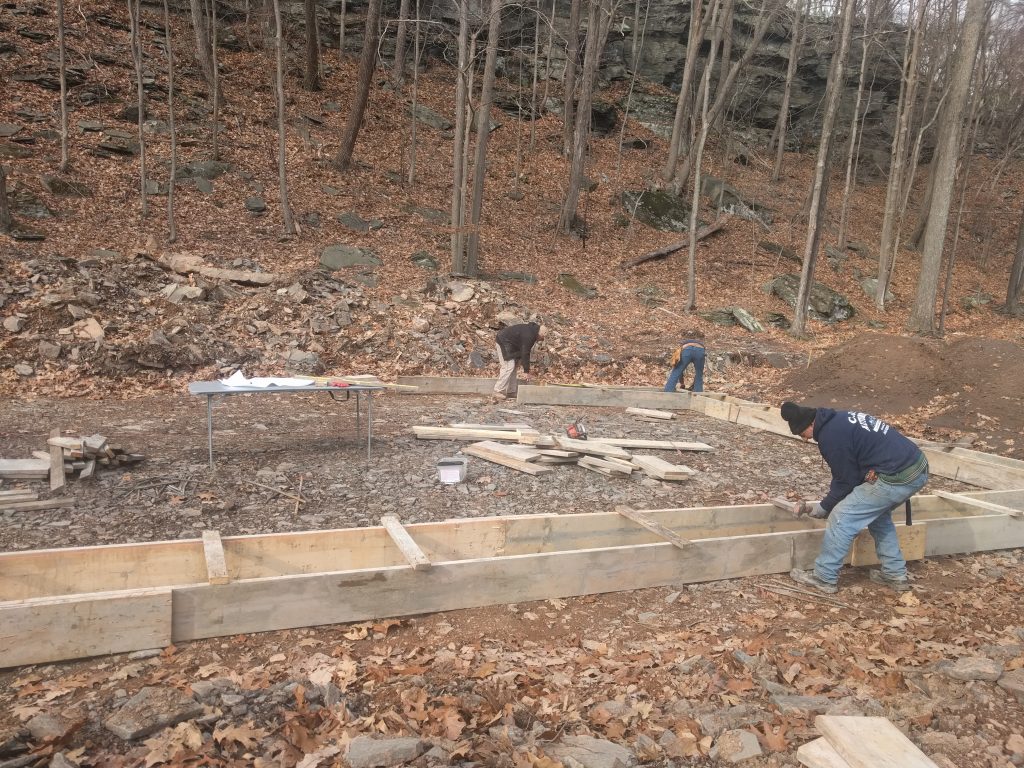
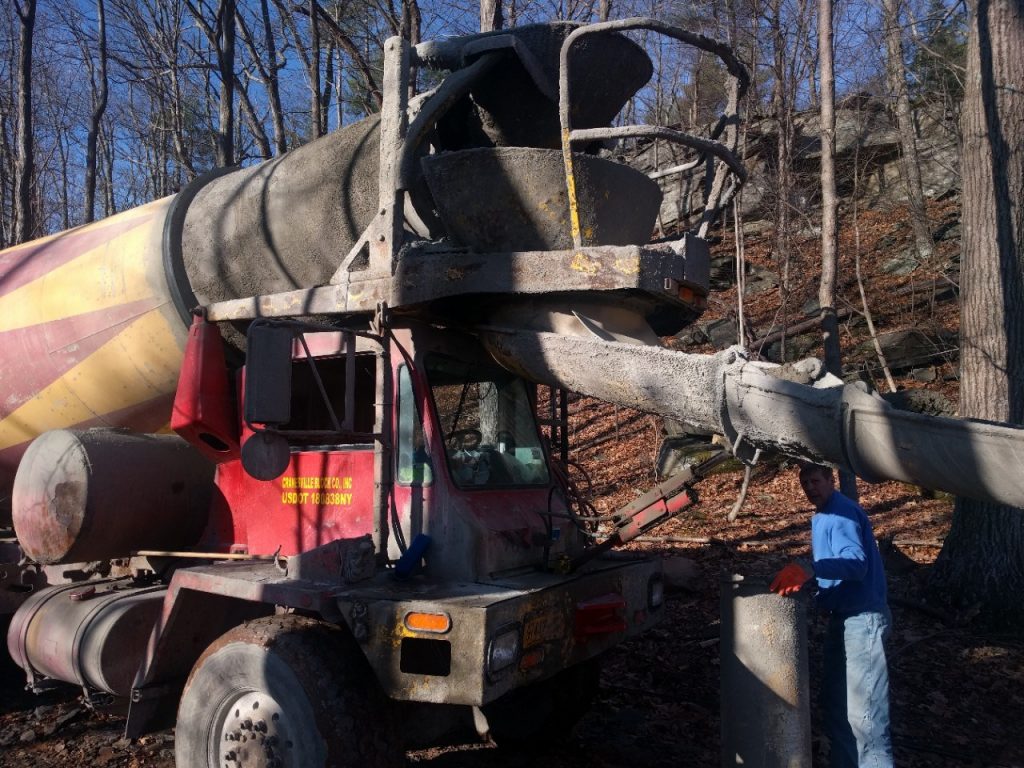
Foundation in Place!
We were briefly delayed by the epic snowstorm we had at the end of December, but by the beginning of the new year Pete was back at work. Formwork for the foundation walls was placed on top of the poured footings and a second concrete pour was done to finish off the foundation walls. At the beginning of January, we removed the formwork, revealing a perfectly poured foundation! Typically, most of this work would happen in an excavated ditch rather than on top of existing grade, but because this house needs to be elevated due to it’s septic system, all of the foundation work is happening at existing grade. Now, insulation, waterproofing and perimeter drains will go in. Soon enough, we’ll be backfilling and moving on to prep work and pouring for the slab.
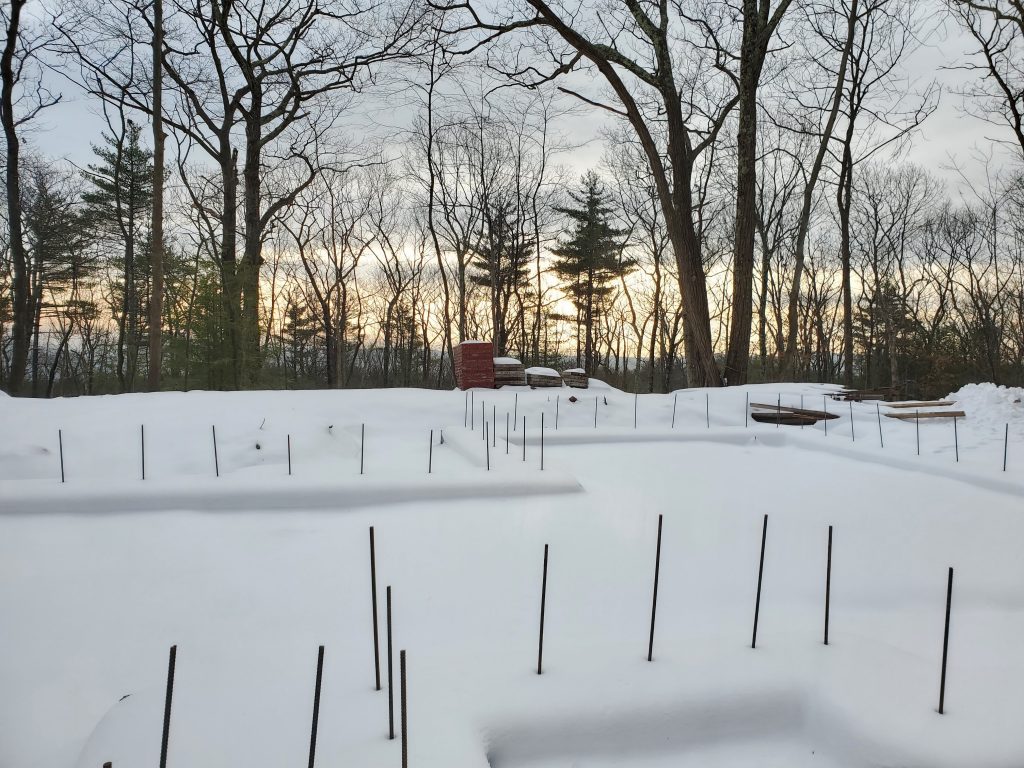
The rebar that you see poking up will be critical in supporting the next concrete pour – the actual foundation walls.
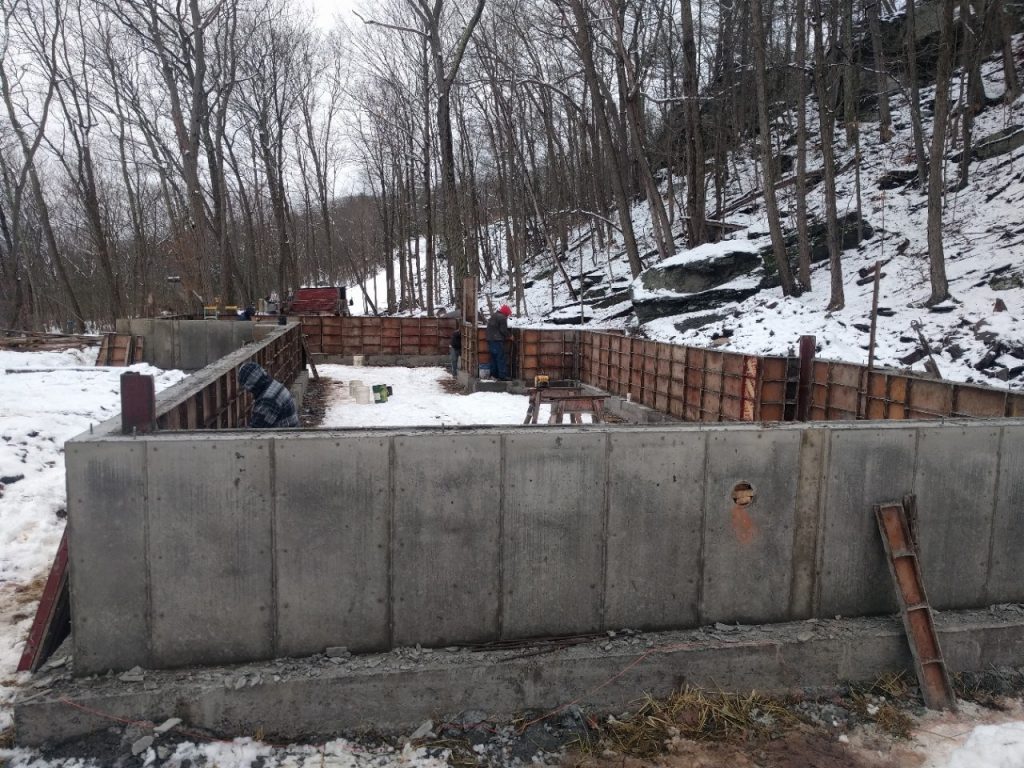
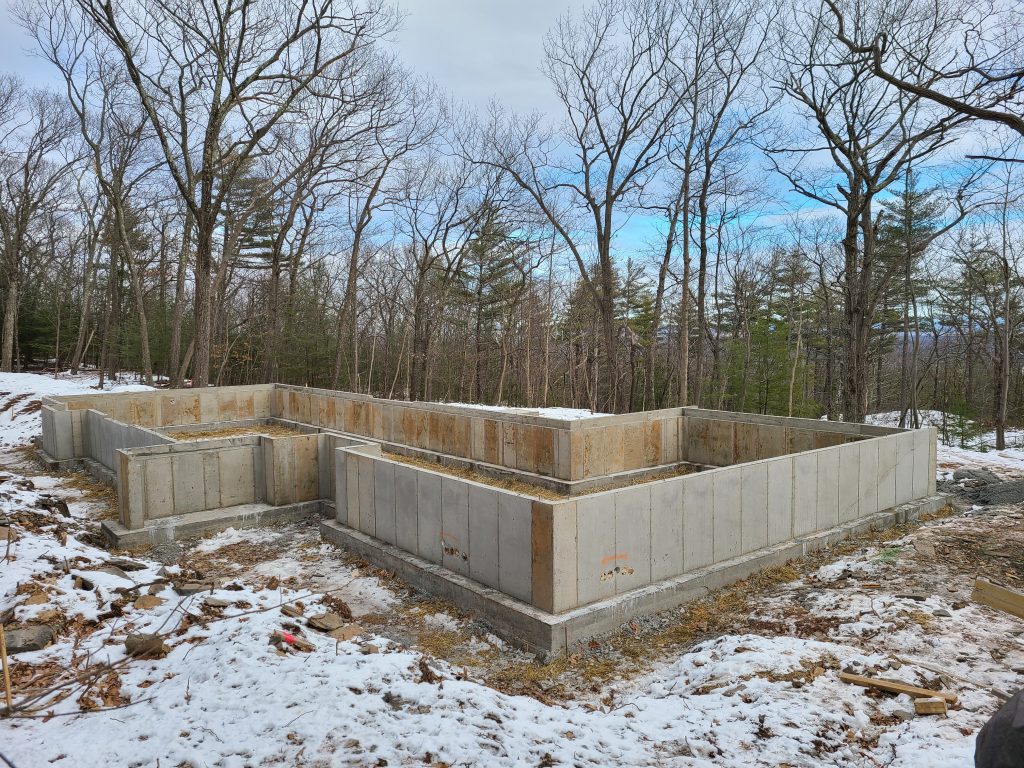
Time-Lapse!
We’re also thrilled to be able to share our first time-lapse video of this project – it’s the first one we’ve done in a while, but we are definitely planning on sharing more of them soon!
1 comments