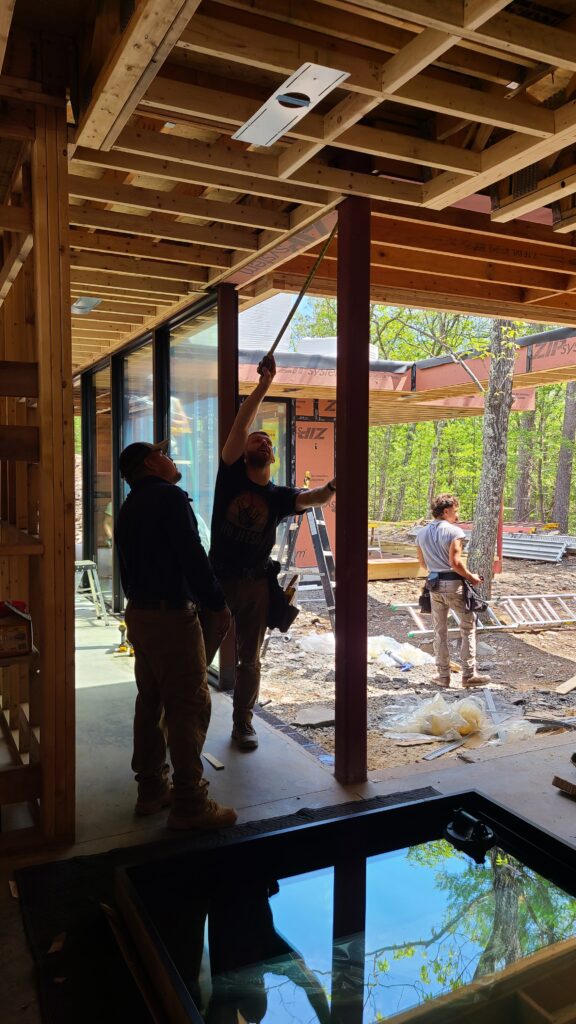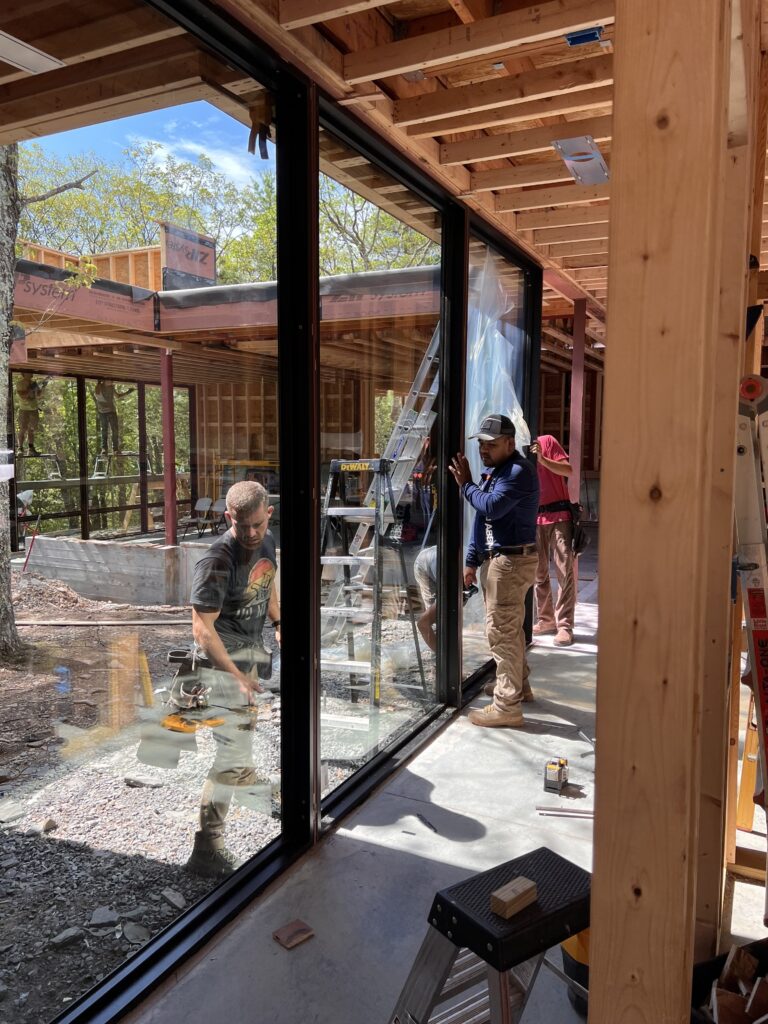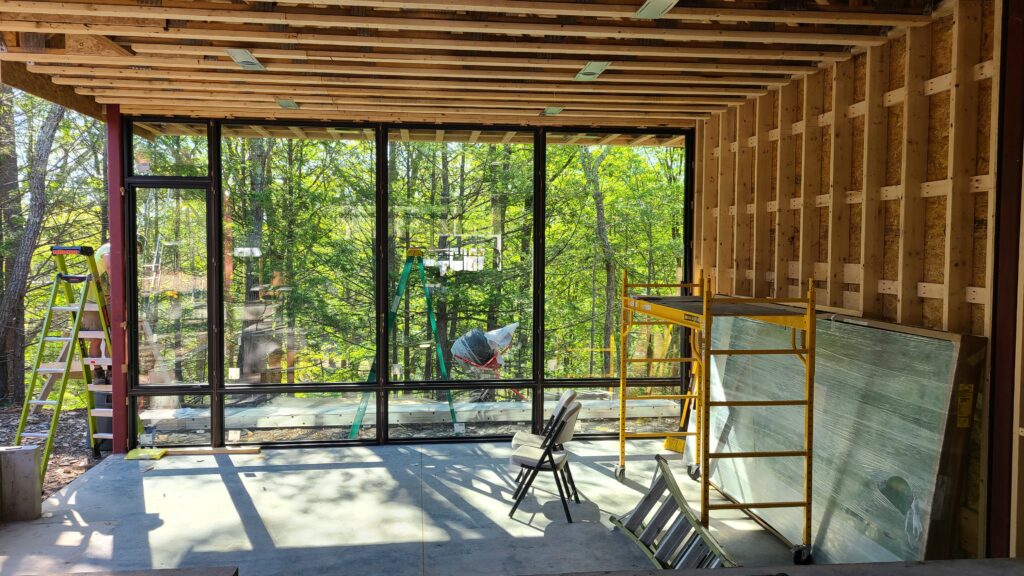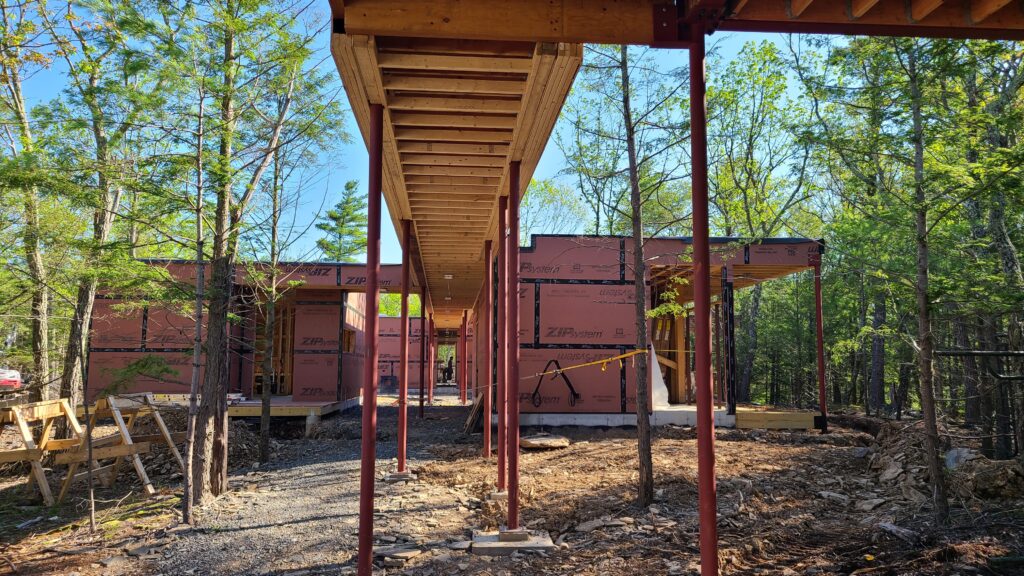It is hard to believe that we haven’t yet done a construction update on IRIE House! We’ve been following along on the progress in our What to Expect series, so we have shared a few images of construction on our most recent post. However – it is high time we do a full construction update on this super fun project that is located in Saugerties.
Designed for an active couple, this home stretches along a ridgeline. Connected by a single axis that extends from interior to exterior, the home is made up of three volumes. The main house, which contains the main suite and primary living areas, sits furthest to the northeast. An art studio and guest suite are connected to the house via a covered walkway. Finally, the walkway extends all the way to a carport and enclosed garage that sit at the southwestern side of the site. For more on this project, be sure to check out our Behind the Design post!
Flashback to Starting Construction
We have to go all the way back to last year to when we first started site work on this project. Getting the volumes to line up just right was key and took a lot of coordination!


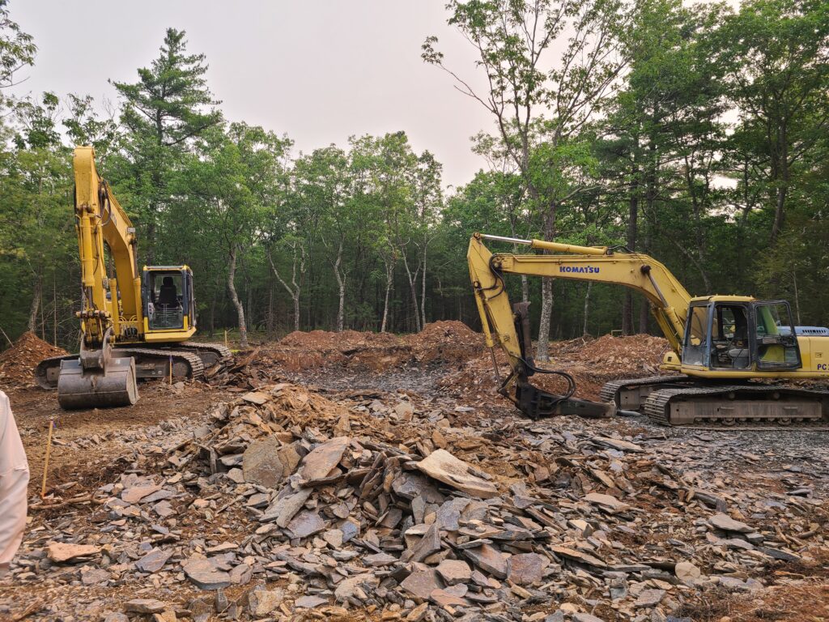
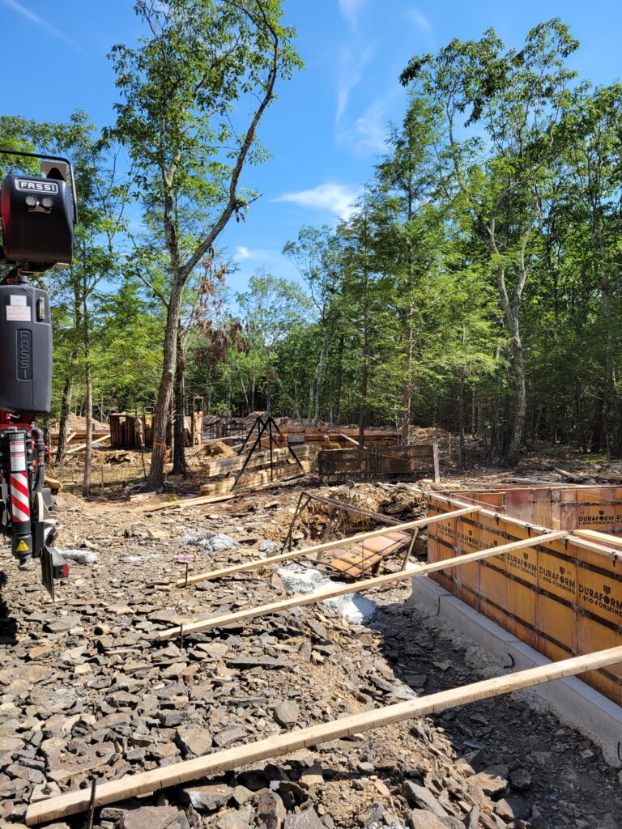
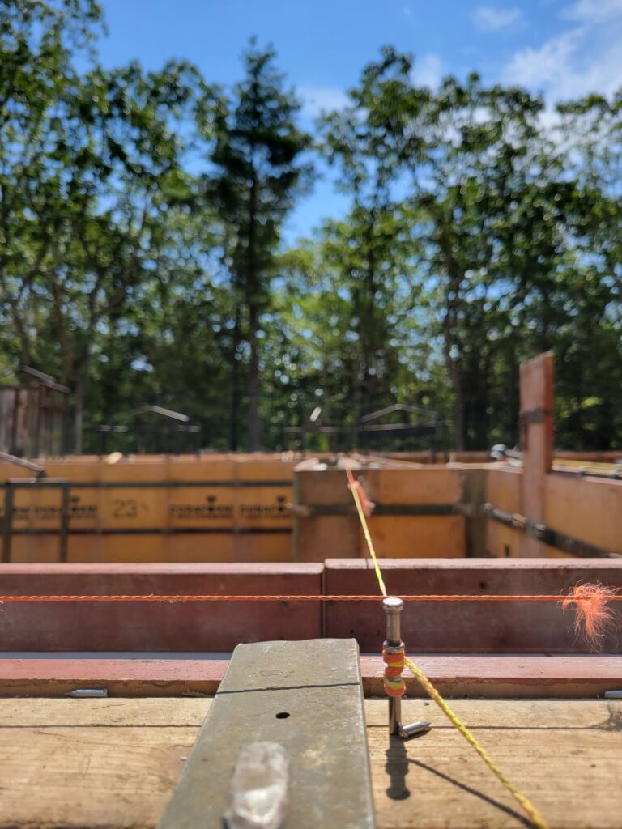
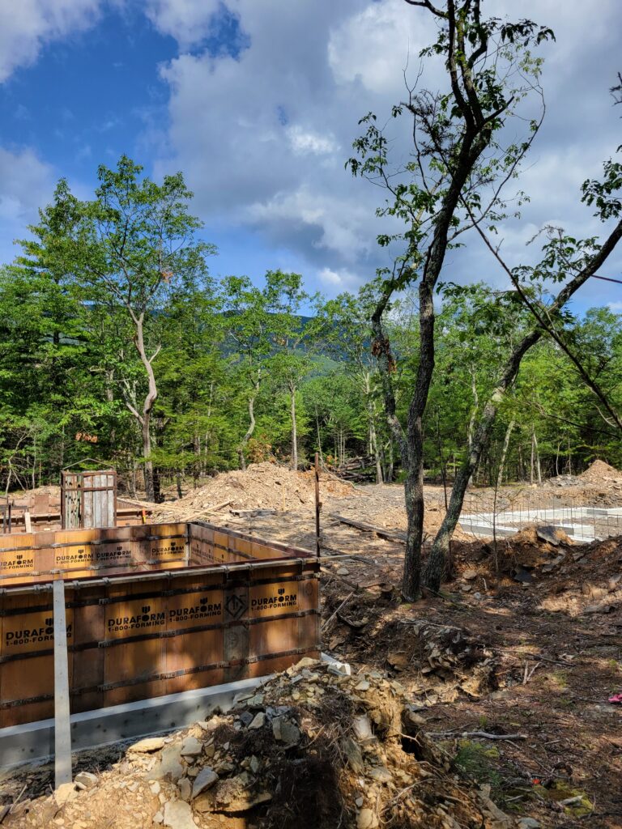
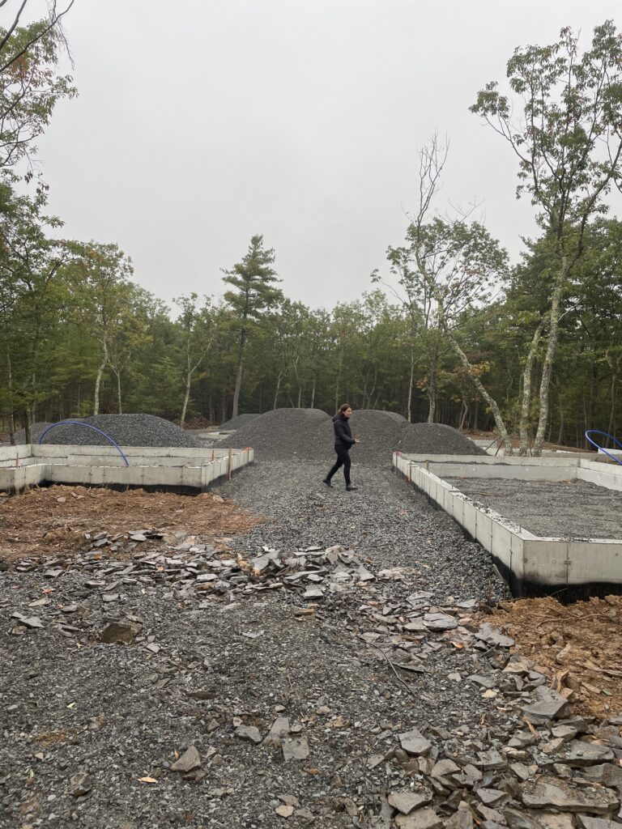
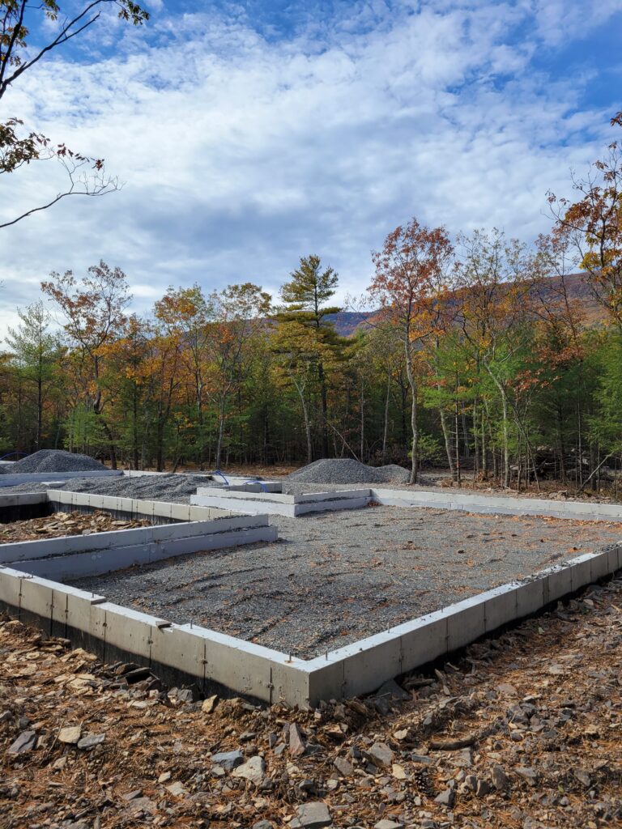
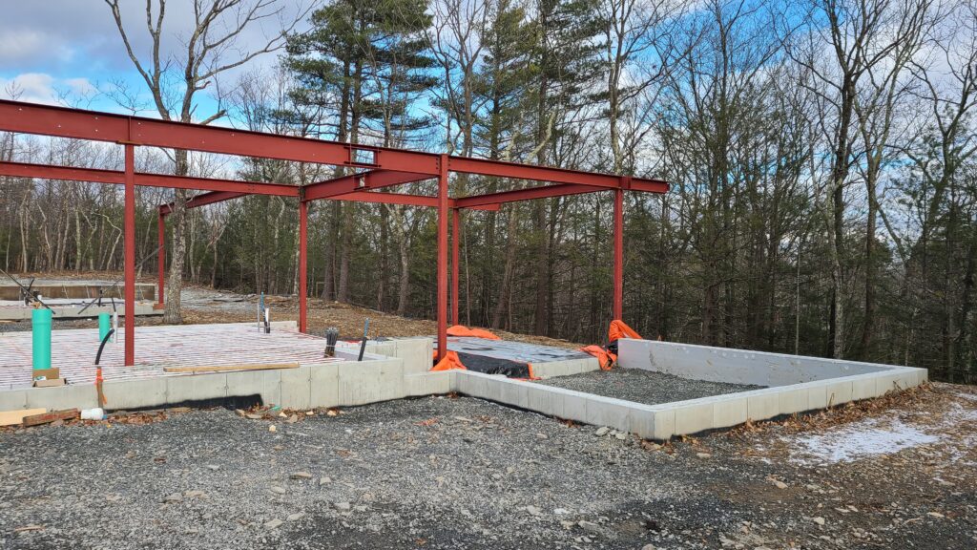
Main Entry Progress
Check out the photos below to see the main entry of the house come to life!
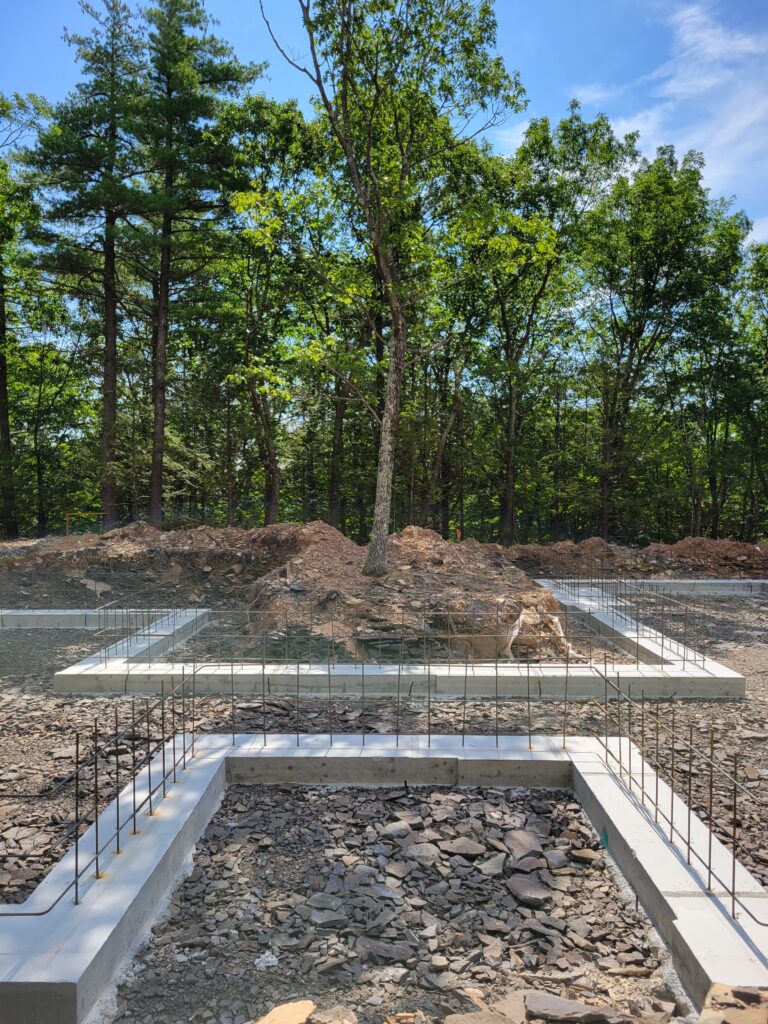
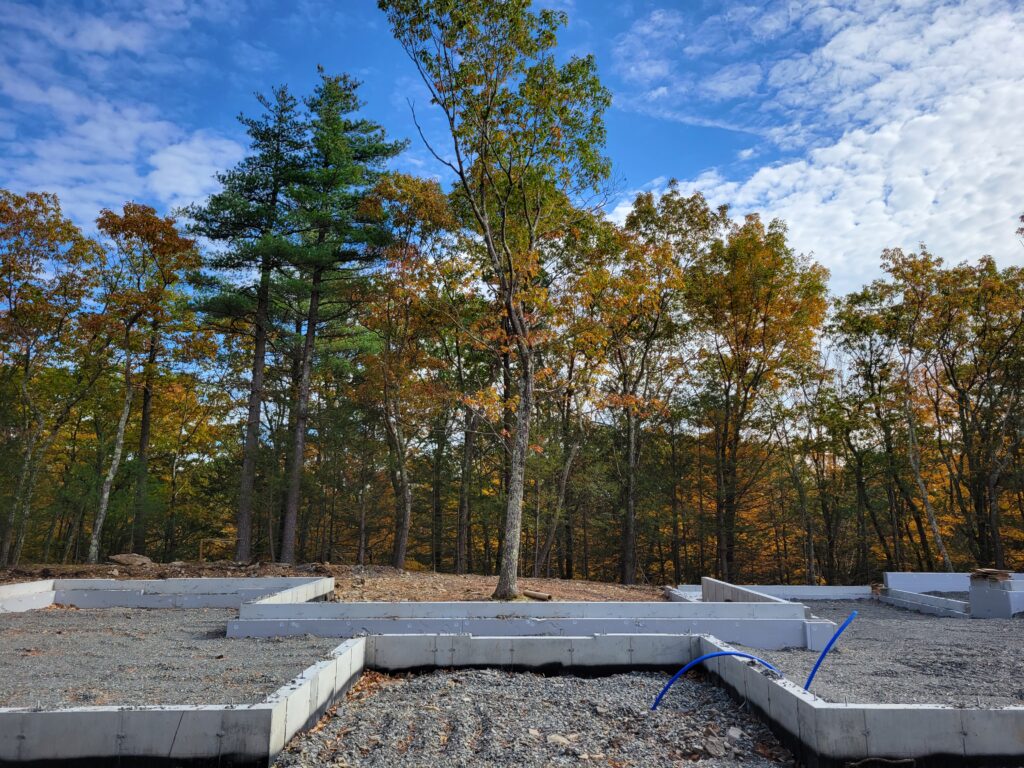
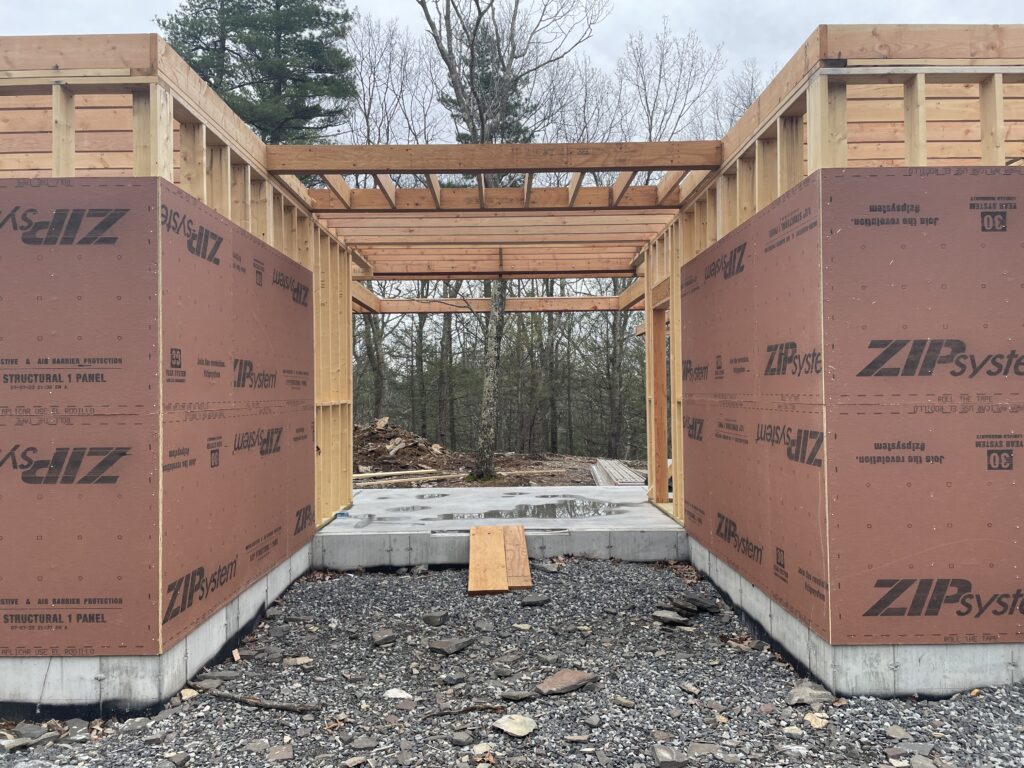
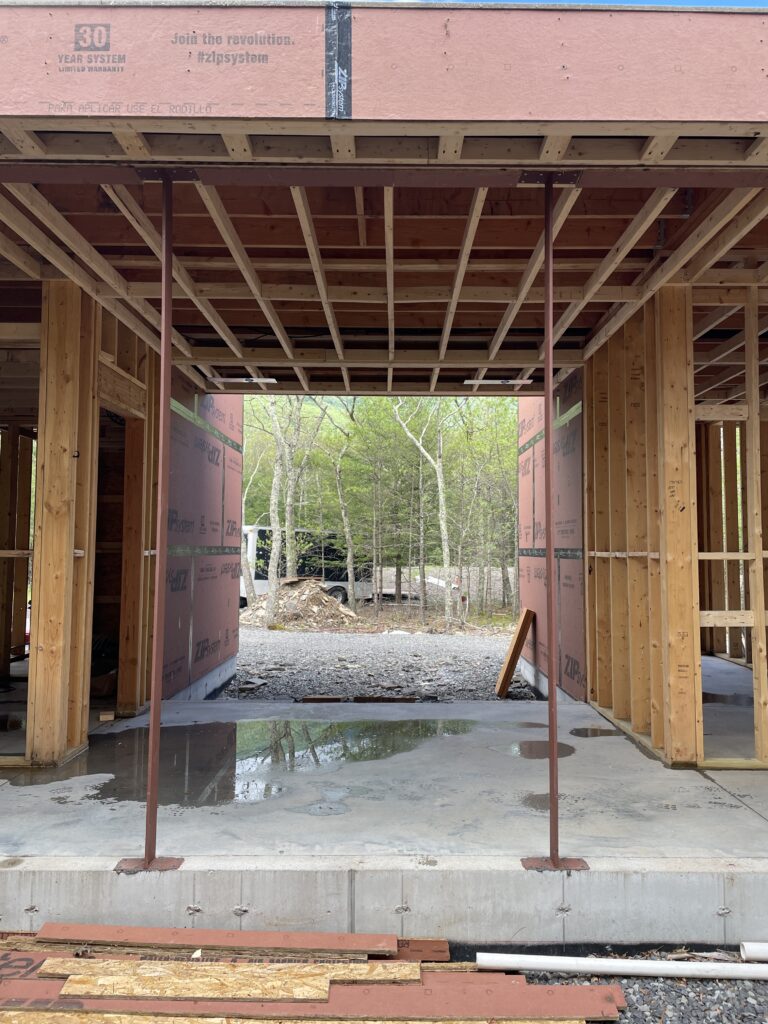
Steel and Framing
Once the foundation was complete, steel was installed and framing began! We had to coordinate mechanicals as we completed the roof framing – we’re keeping the roof profile very thin, meaning the HVAC ducts had to be installed at the same time as the roof trusses.
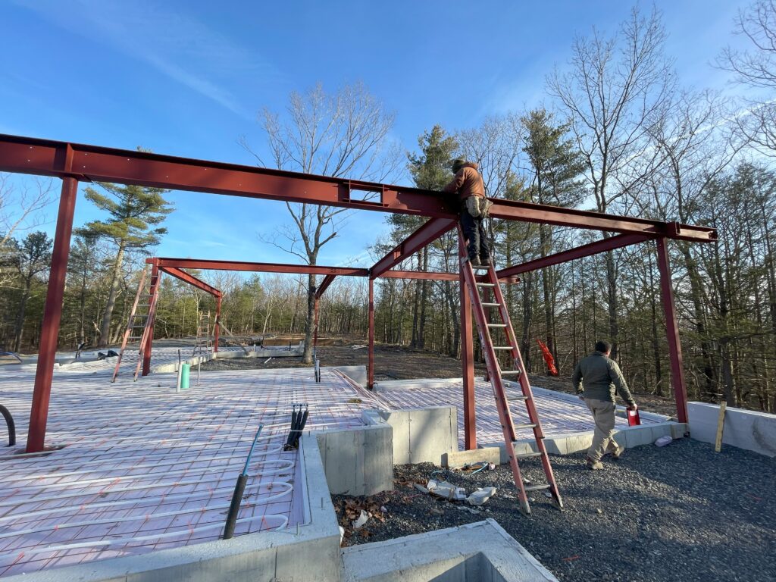
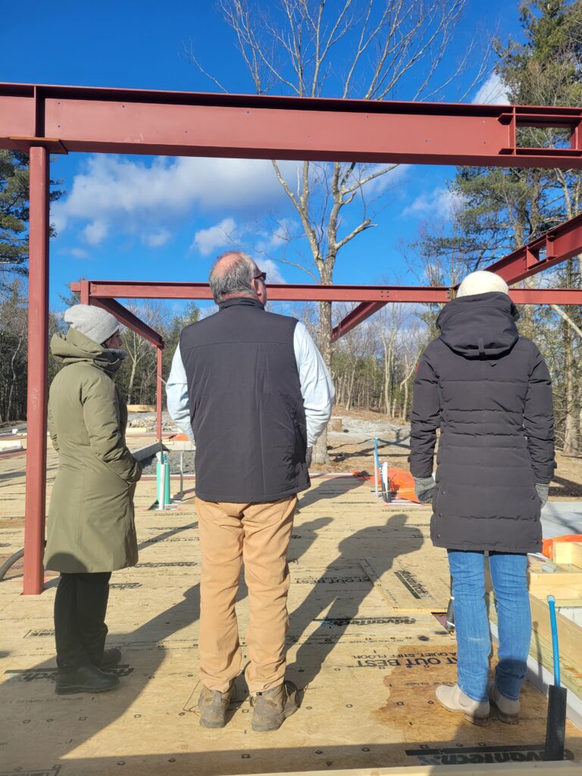
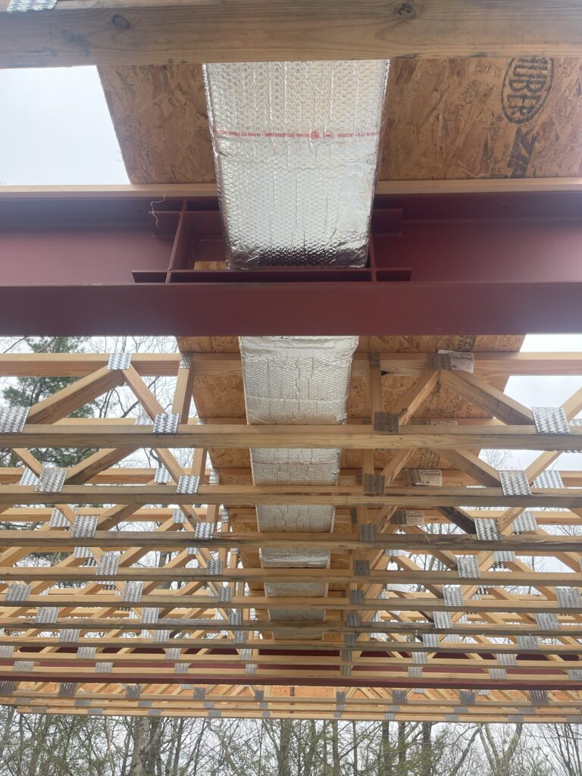
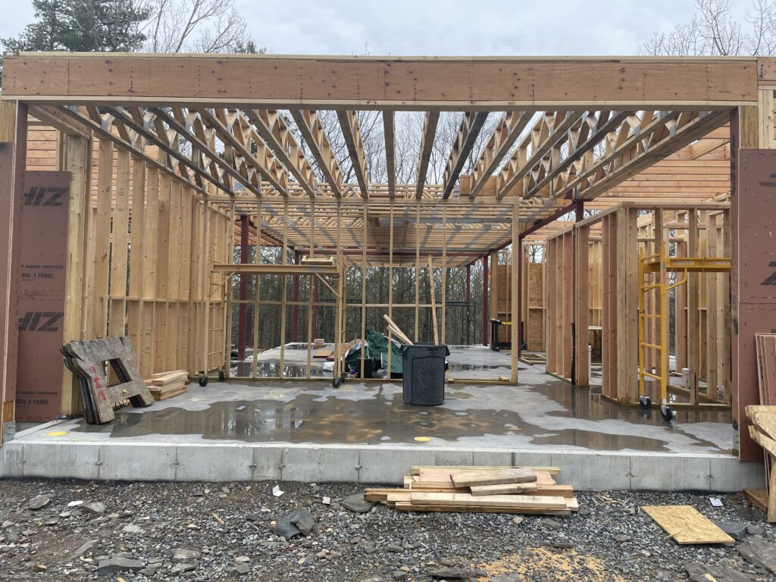
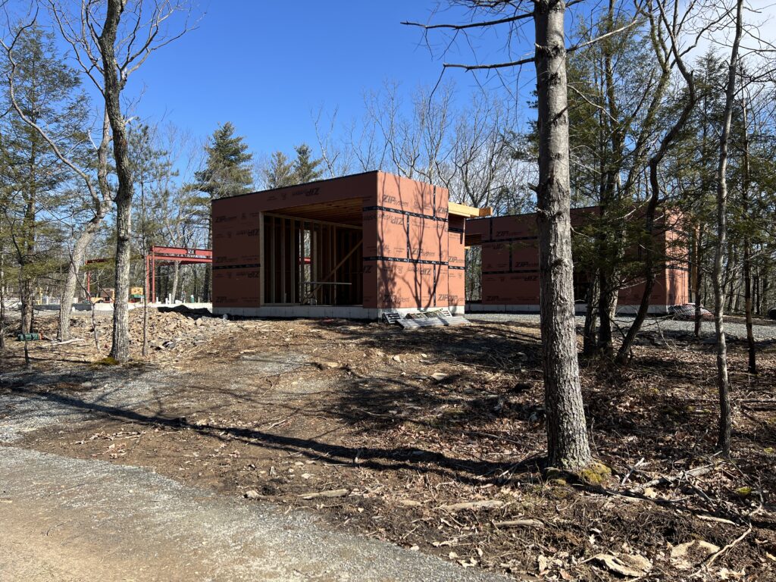
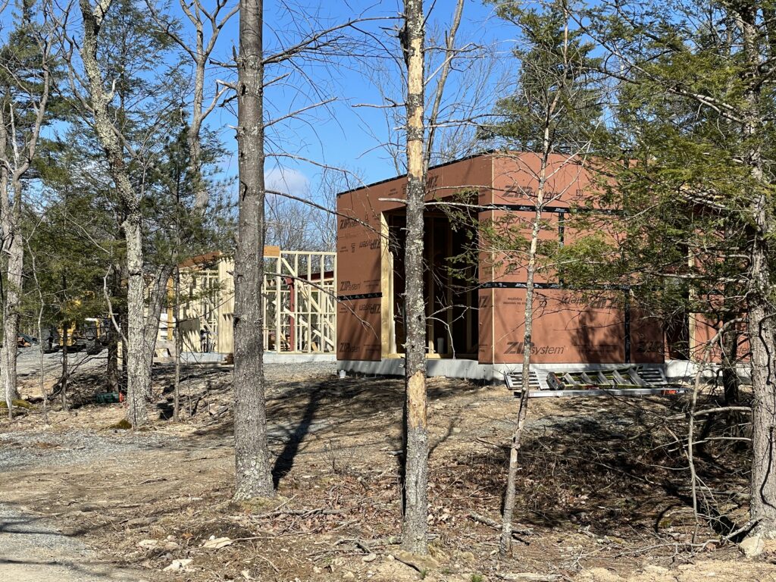
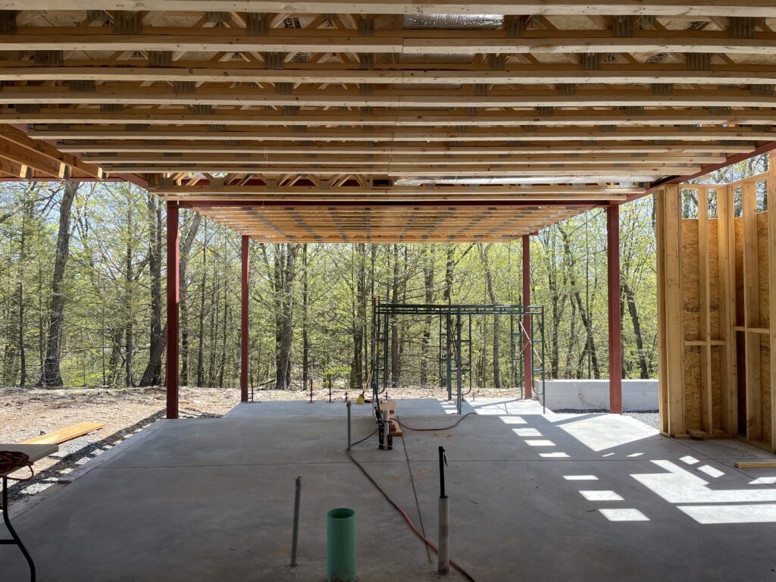
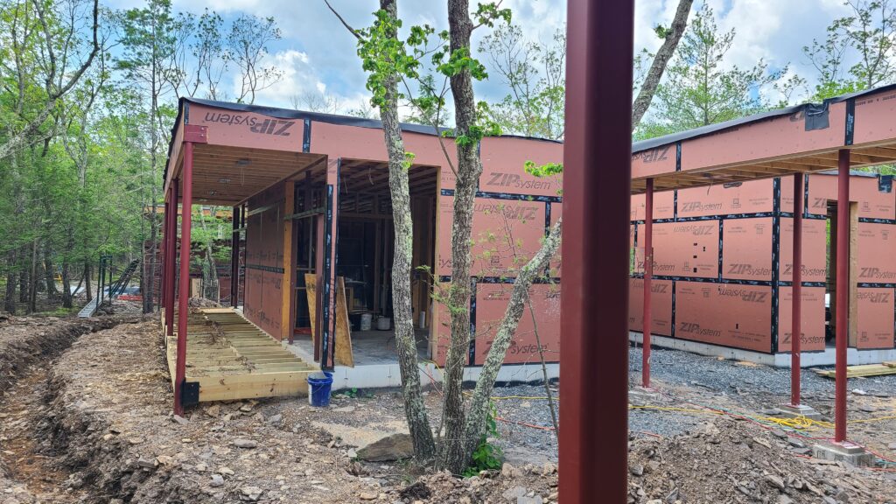
Window Installation Begins
Window installation has been ongoing – and we’re really excited to see some of these spaces coming together! The steel for the walkway and the roofing have also been installed, so we’re finally able to see that long walkway that connects the three volumes come to life.
