Saugerties Lake House is a home for a couple in Saugerties, NY with views of both a lake and the Catskills. We have yet to post a construction update on this home so we have a lot to cover! We have been sharing the progress over on our Instagram, Facebook, and LinkedIn, so be sure to follow us on those platforms. If you want to learn more about the home and its design, visit our Behind the Design post on Saugerties Lake House.
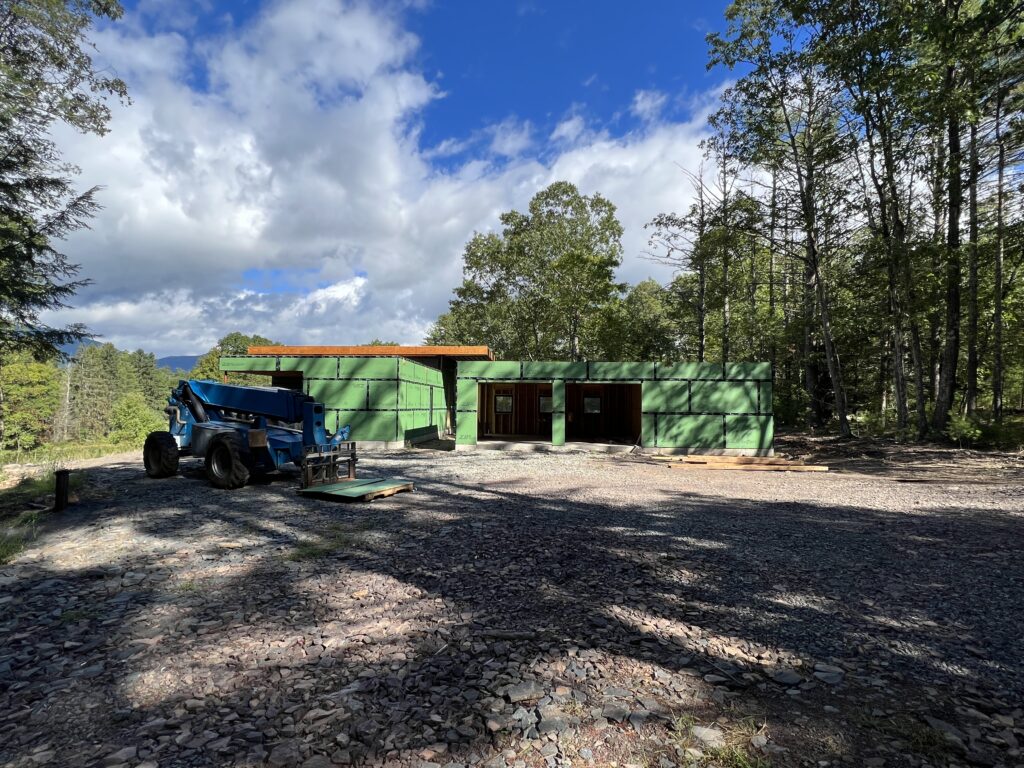
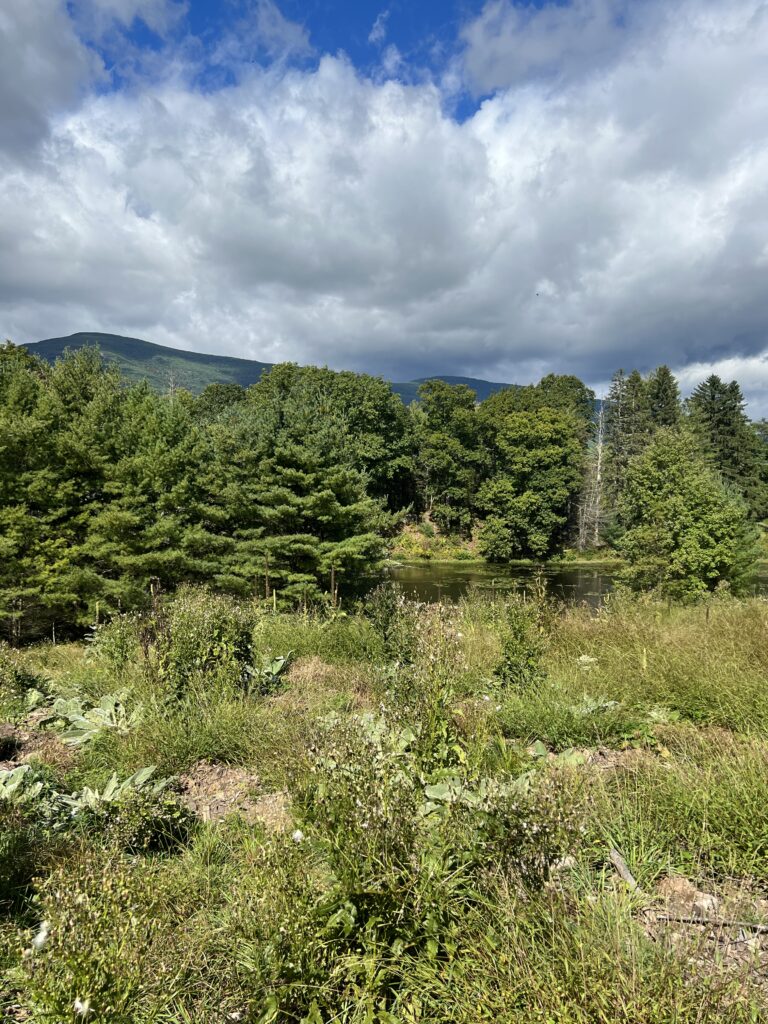
As with all of our projects we began with multiple stake outs to ensure the correct placement of the home and garage on site. Next, concrete was poured to form the foundation walls, followed by a rubber membrane waterproofing. After that, plumbing was configured below the slab and steel beams were installed. Then, radiant tubing was laid out and the concrete slab was poured on top, creating the floor of the home. Framing took place next followed by window delivery and install.
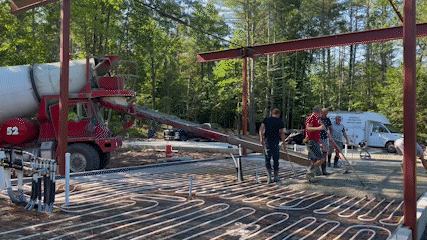
The windows in this home all have stunning framed views of the landscape. Here’s a view that beautifully captures the Catskills from the open living area. A sliding glass door is yet to be installed, providing easy indoor/outdoor access.
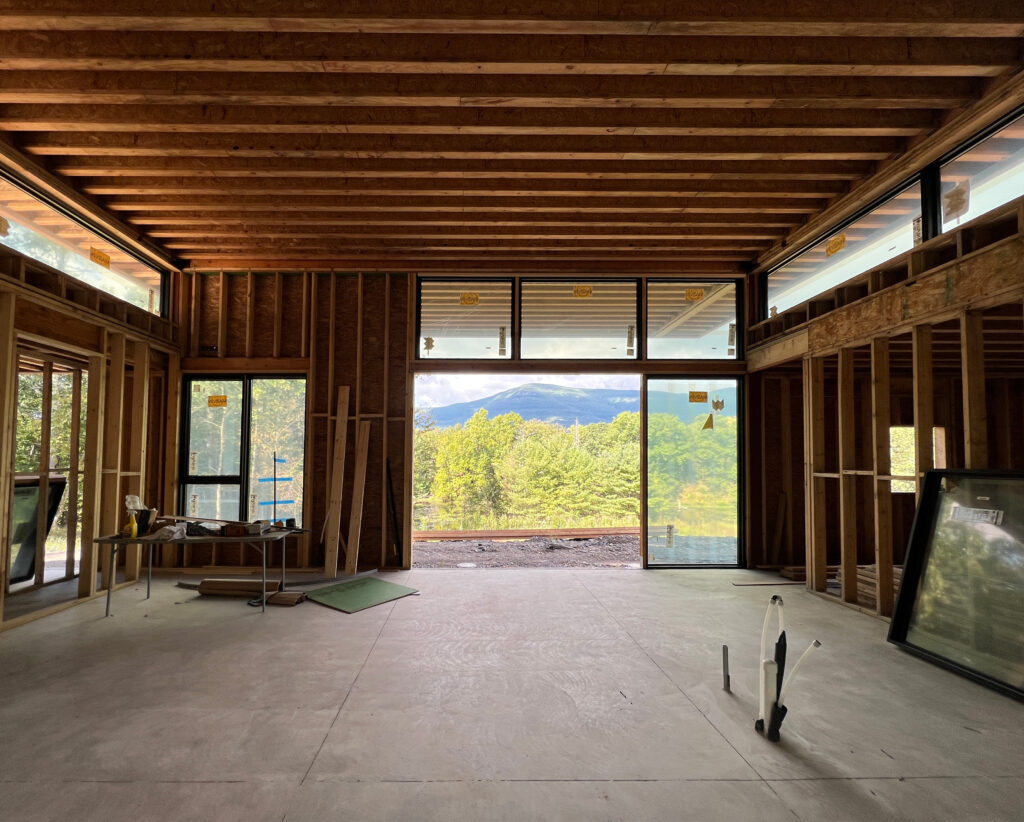
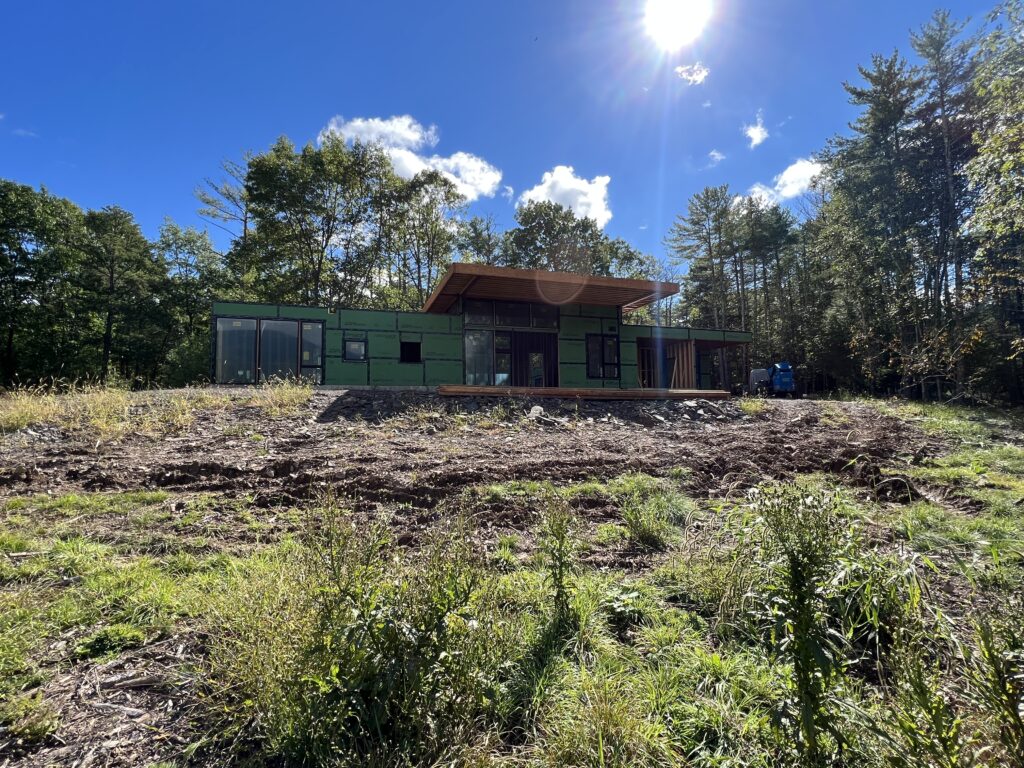
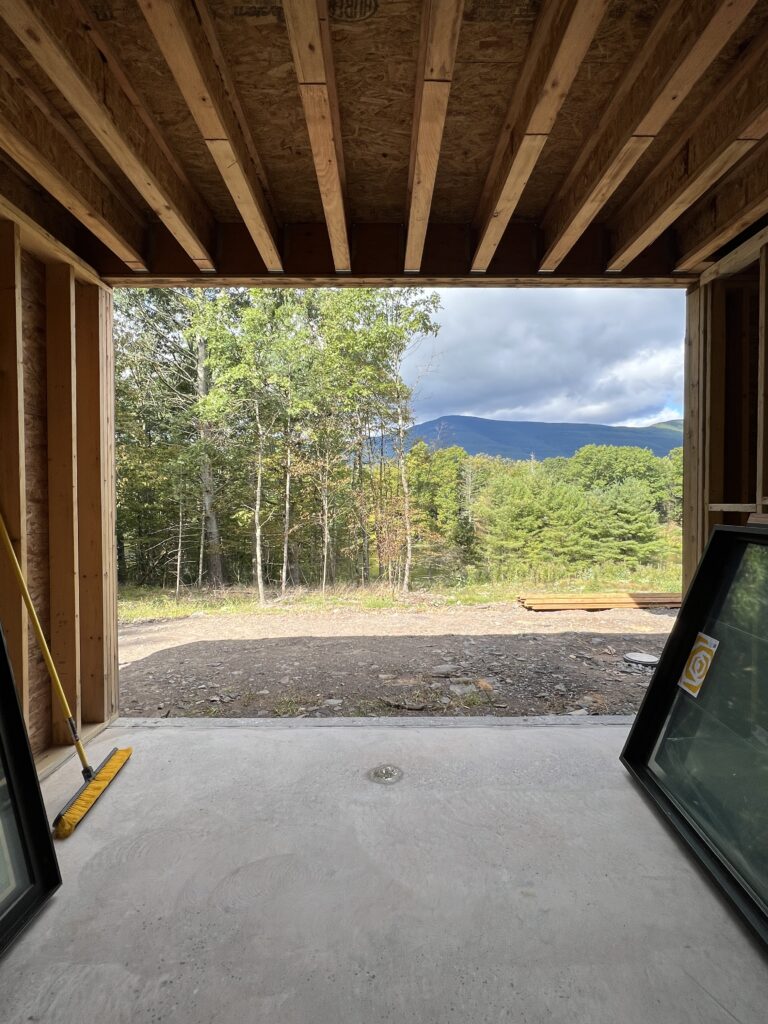
Right now, interior framing is in progress. At the same time, we’ve been working on finalizing HVAC and mechanical coordination. Once the dropped ceilings are complete, our plumbing and mechanical subcontractor will come out to install the HVAC units and ductwork.
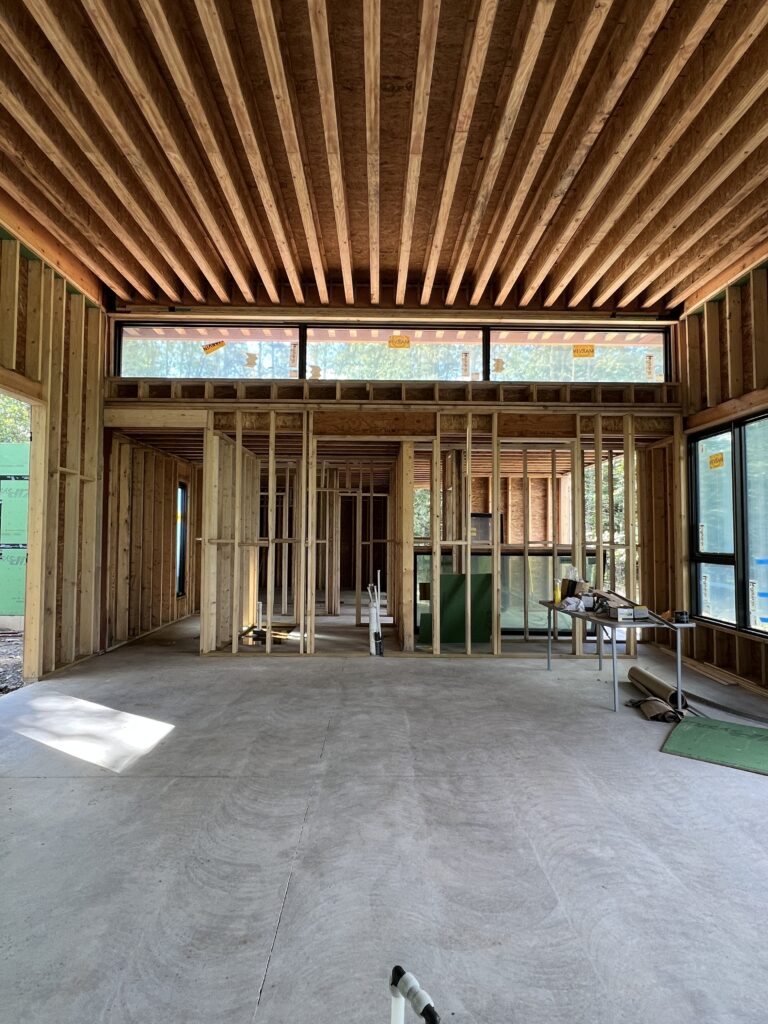
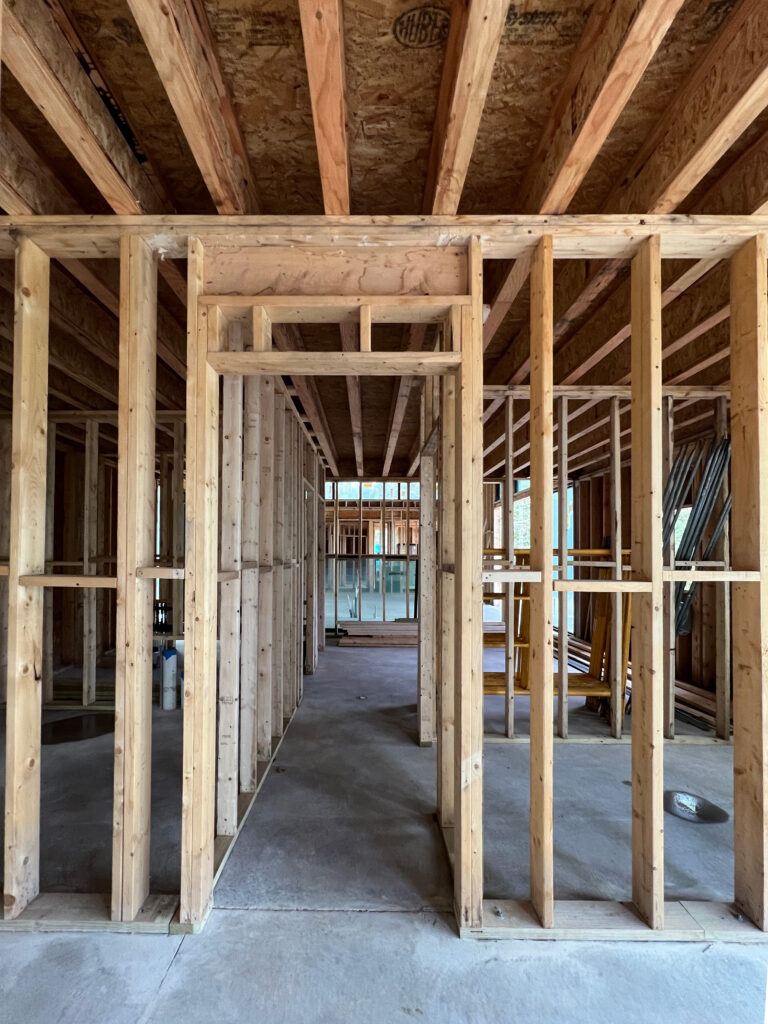
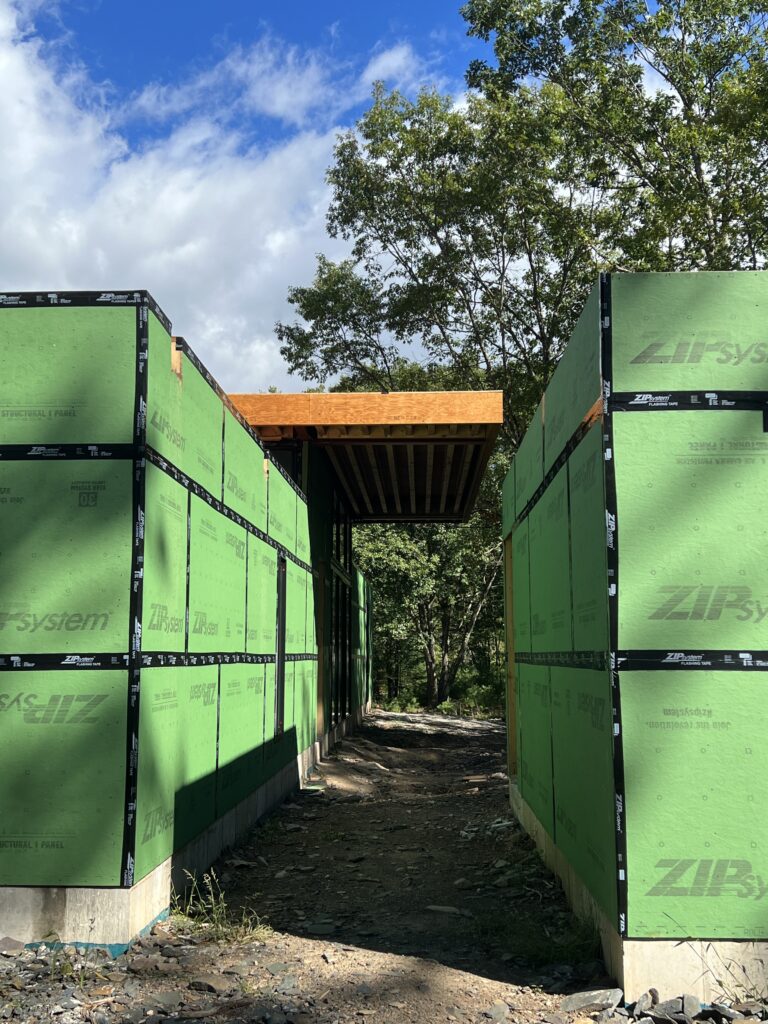
We look forward to sharing more progress on this home soon!