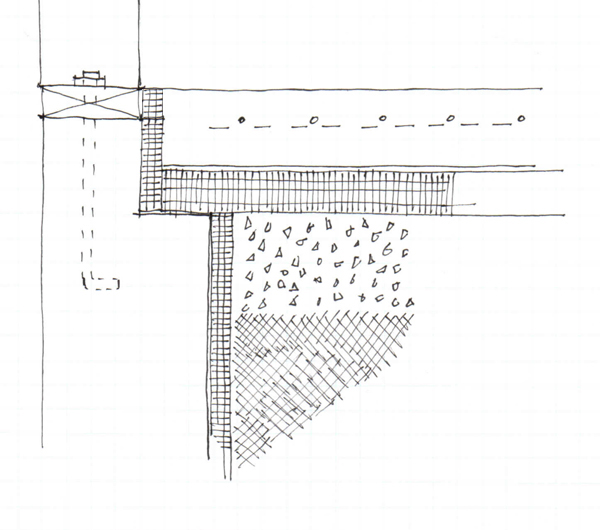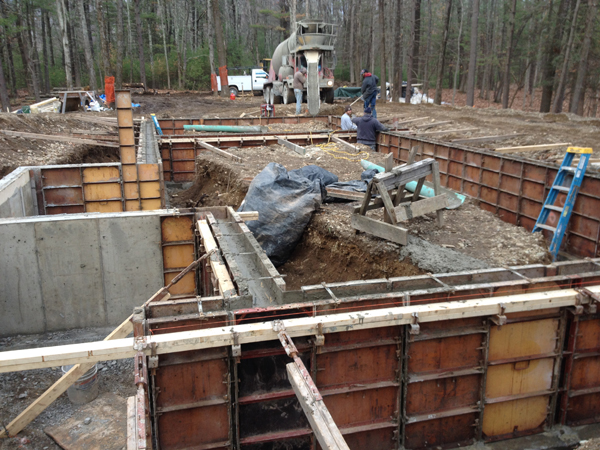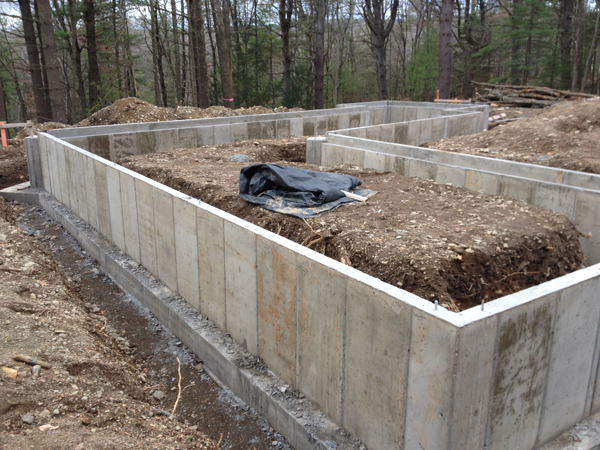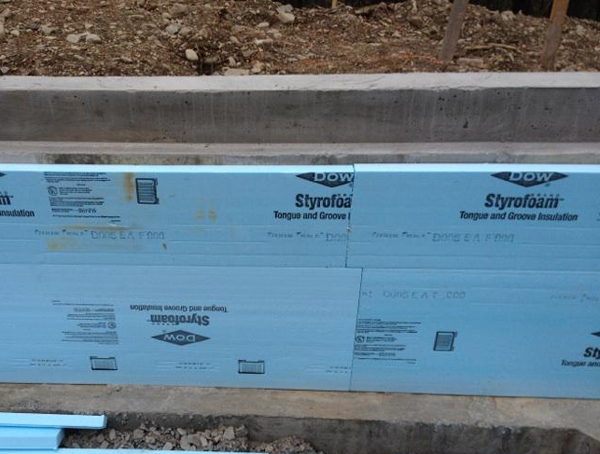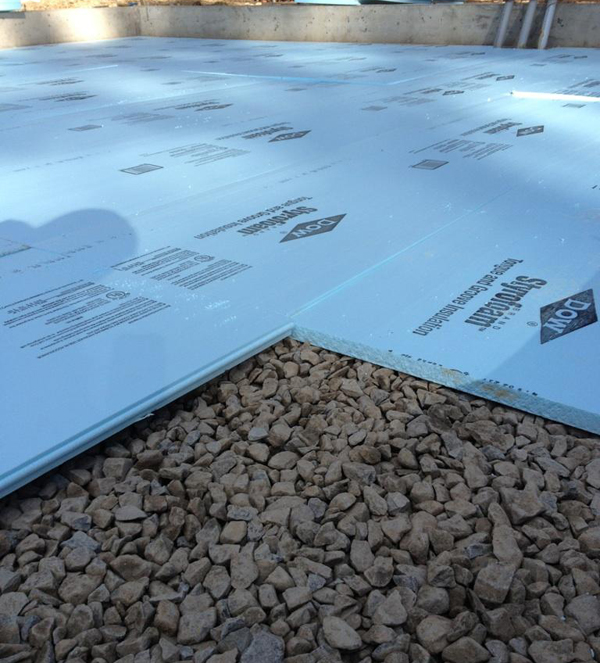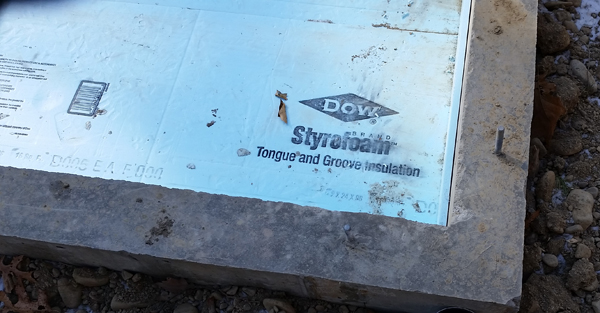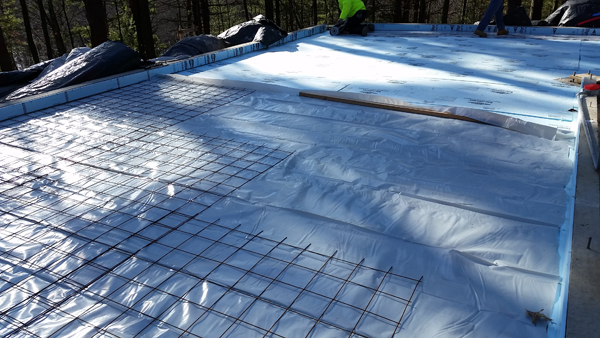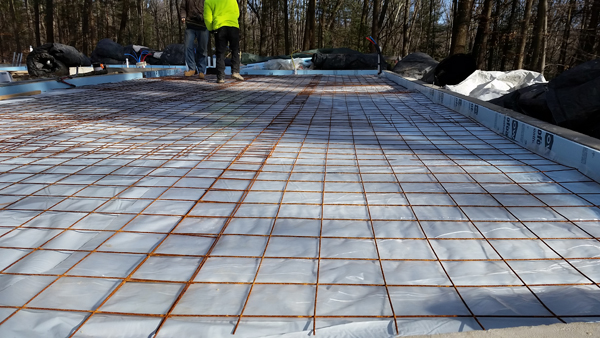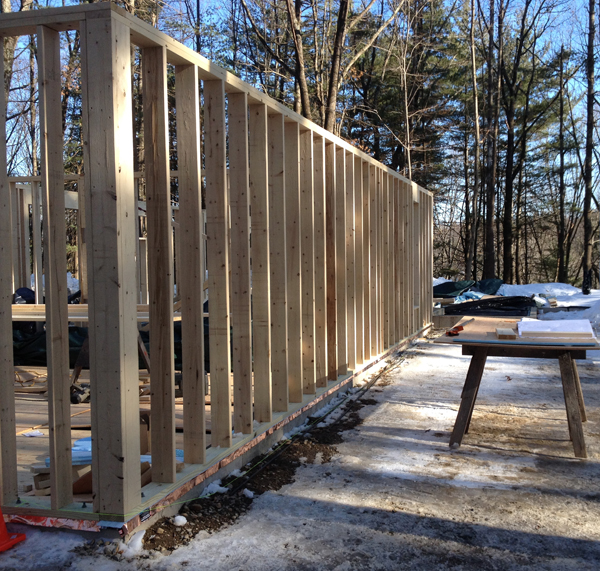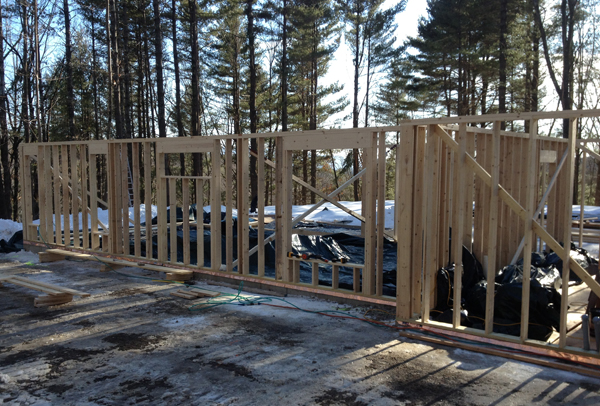Today we’re getting “down and dirty” with more details on constructing a concrete foundation, illustrating step by step how it all goes together…
A few weeks ago we shared a Construction Update on pouring the foundation on our Lantern House project, and since then we have gotten several questions about how things actually go together…So we’ve put together a sketch and some progress photos of the construction to walk you through the process.
If you’ve been wondering things like, “What does ‘pouring the foundation’ actually mean?” or “Why does it take so long for a house to ‘get out of the ground’?”… hopefully this post will provide some insight.
From bottom up, the above sketch shows compacted fill (dirt) under 6″ gravel under 2-3″ rigid insulation (blue foam in the following images.) There is also a layer of insulation that runs vertically down the foundation wall to below the frost line, which in NY is 4′ down. The slab will be poured on top of the insulation so there is first a vapor barrier (clear/white material in the photos) and then the wire mesh. Our concrete slab will have radiant heating in the slab so the plastic tubing is tied to the wire mesh before the concrete is poured. (More details on that in a future post.)
“Pouring the foundation.” Formwork for the walls is constructed and concrete is poured into the cavity to form the Foundation walls. Below is a photo of the wall once the formwork is removed.
After the concrete has had at least a few days to cure, insulation (blue foam shown in the image below) is placed vertically on the interior of the walls and then dirt is filled back in around the foundation walls. We’ve captured the next few steps in this video – having a little fun with our timelapse camera!
Once all the dirt has been filled in around the walls, the gravel is placed on top and then covered with insulation. Final preparation for pouring the concrete slab includes another vertical layer of insulation at the inside step of the concrete wall to form a continuous insulated barrier for the concrete.
In the image below the contractor is rolling out the waterproof membrane – vapor barrier – which covers the top of the foam insulation. Wire mesh is then laid on top of that. (next few images below)
Now for something slightly unusual…. As you might imagine, usually the next step after prepping for pouring the slab would be to pour the concrete slab…. Well, the finished floor in the Lantern House is going to be that concrete slab, and concrete doesn’t love freezing cold weather. Since we’ve had an extremely cold winter this year our contractor came up with a way to keep moving on the project without compromising the finish of the concrete slab…. They’re building the exterior walls first and then they’re going to come back and pour the floor later. This is possible because the exterior walls are built right on top of the foundation wall – so it’s not changing much at all. The concrete contractor will now have to pour around the walls, but he was in on this decision – in fact, I think it might have been his idea. Like I’ve said before, we’ve got an outstanding team working with us to build this house!!
A copper “termite shield” is placed between the concrete foundation wall and the wood stud wall. The stud wall is anchored to the foundation wall with bolts that are set into the concrete. These bolts are visible in many of the images above and show in dashed lines in our sketch. (You can see the contractor inserting the bolts into the concrete in this previous construction update.)
Moving right along! We’ll share a new timelapse video of those walls going up soon!
