We recently started construction on IRIE House, a home that stretches along a rocky ridgeline in Saugerties, NY. IRIE House is named after the Jamaican term, “irie”. Used by Rastafarians, the word “irie” means to be at peace with your current state of being. Emulating “irie,” this home is filled with curated views of the trees and the Hudson Valley.
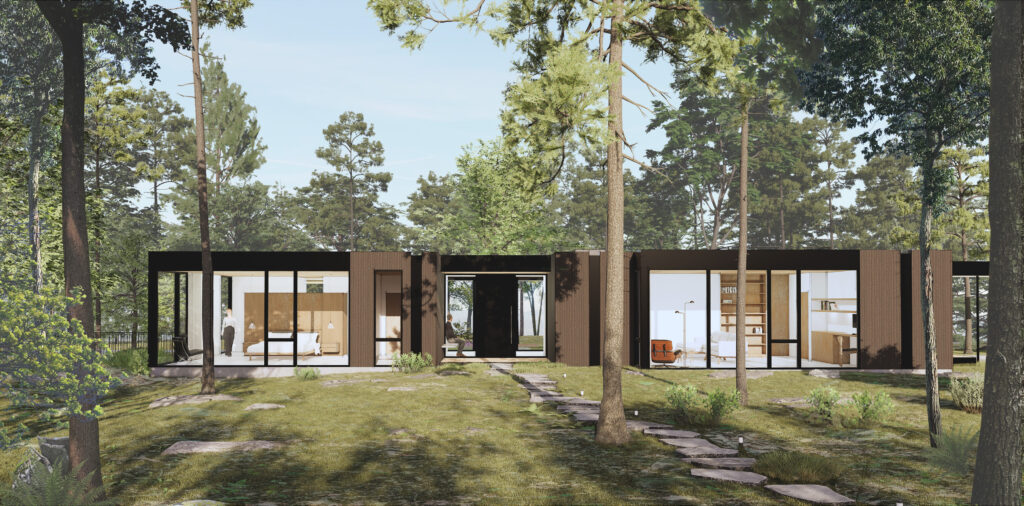
Small shifts in plan will allow this home to feel as though it is one with the forest, nestling in and amongst the surrounding woods. Our clients both work from home, and enjoy finding peaceful moments throughout their day to come together and share a coffee or a cocktail. A variety of nook spaces make this an ever-changing space. A central courtyard might be a good space for an afternoon snack while a sunken living room might feature morning coffee time. An outdoor fireplace is the ideal space for a late night cocktail with friends. An expansive kitchen and pantry support our clients’ love of baking.
Lovers of the outdoors and the fresh Hudson Valley air, our clients wanted to encourage a promenade through the home. The main house is connected to a secondary volume that contains an artists’ studio, gym and guest suite. Further along the same axis is an enclosed garage and carport. An extended roof covers the central pathway between the three volumes, and helps to create moments of pause and centering no matter the weather.
Today, we’ll be taking a look back at our design process for IRIE house. You can also follow the process of designing this home in our What to Expect series. We’ll also be posting Construction Updates as the work onsite progresses.
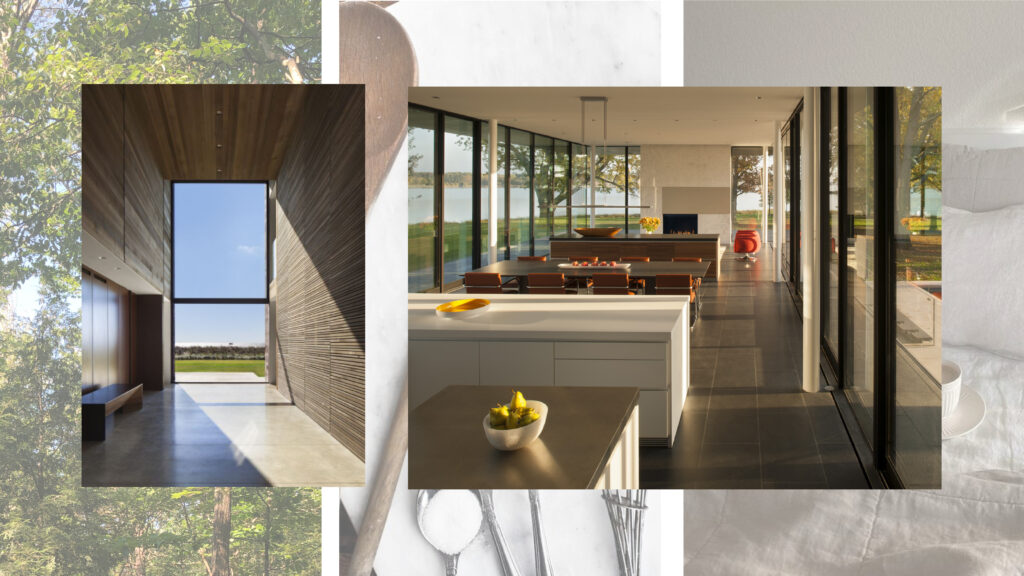
Pre-Design and Sketching
After discussing some initial inspiration for the home with our clients, we worked to keep their daily routines in mind while conceiving of a few different schemes for the project. In addition to plans and inspiration images, we built quick sketch models for our first schematic design meeting. By laying out the program in physical form and pairing it with inspiration images, our clients were better able to imagine their ideal layout for their home.
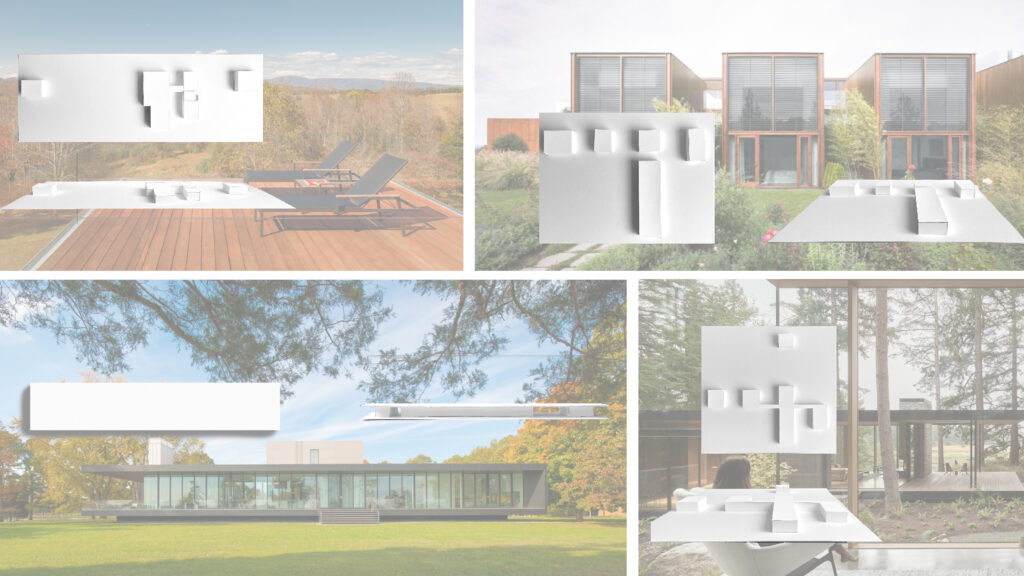
Schematic Design
During Schematic Design, we finalized the plan and overall massing for IRIE House. The image below shows inspiration images around the outlined floor plan that reference the sunken living room, the firepit hangout, the sauna, the entryway, office space, artist studio, and the inner courtyard. The small dashed line represents the roof that connects the different volumes, unifying the entire home. The home’s spaced out program allows for moments of peace while walking to the artist studio and creates curated views between volumes, a nod to the home’s namesake.
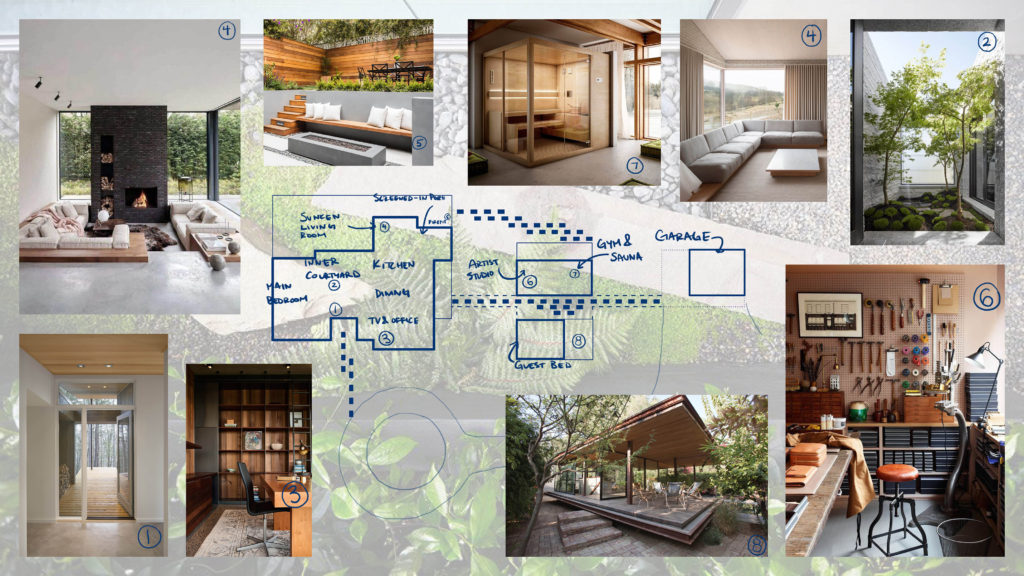
Design Development
After SD, we put together a model showing a full 3D model of the home. We looked at massing, but also at materials, rooflines and window placements.
From the entry there’s a view directly across to the exterior courtyard. The courtyard steps down, integrating green space into the decking. Turning right from the entry, an extended hallway moves from interior to exterior spaces connecting all of the volumes together. The axis stretches all the way from the main bedroom and living area to the artist studio and guest house, and then to the garage. The section below showcases this axis and how it progresses through the house.
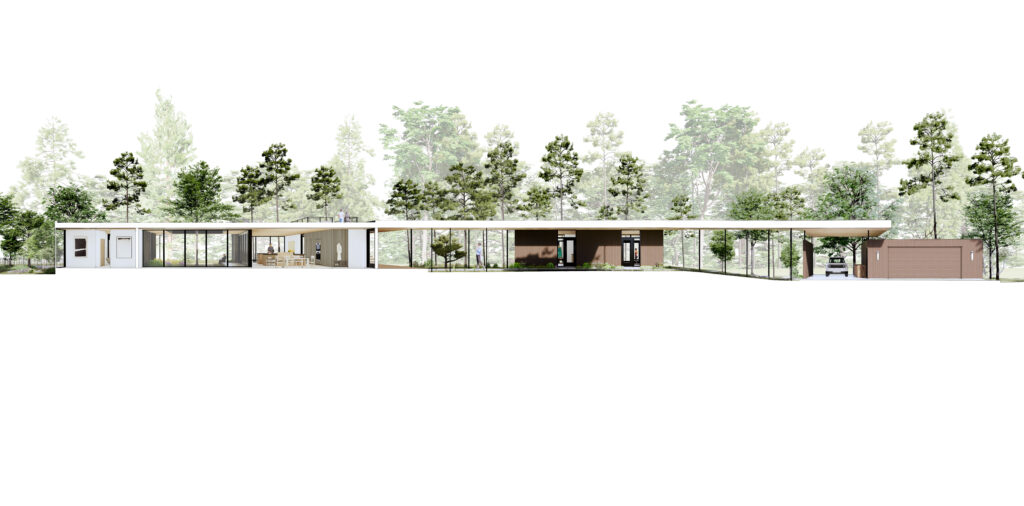
In the living area we’ve designing a sunken living room that has access to a screened in porch. Above the porch is a roof deck. At IRIE House, our clients will be able to enjoy their surroundings from all areas of their house – whether from inside, from a sheltered porch, or from a higher vantage point.
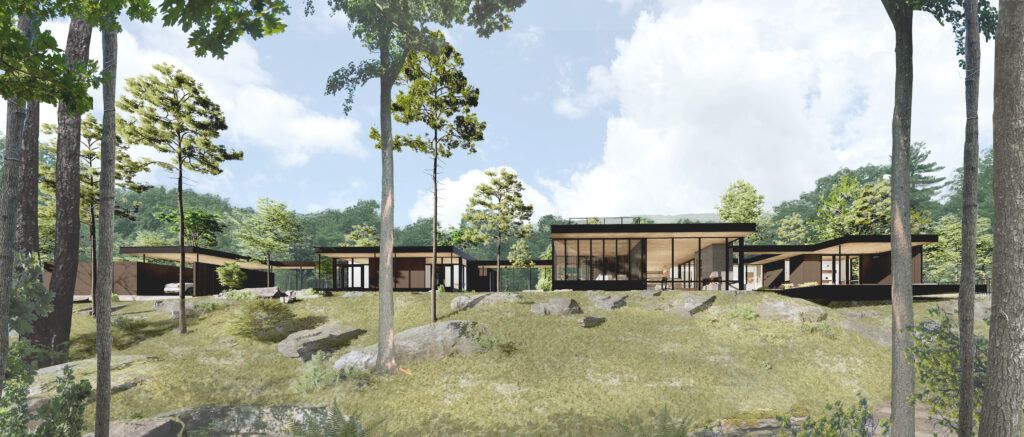
Once we had settled on the exterior design, we created two renderings of IRIE House. The first shows the back of the home which overlooks a dramatic slope, while the second shows a vignette of the front entryway leading to the central courtyard (shown above, earlier in the post). The floor to ceiling windows and framed views emphasize the relationship between indoor and outdoor spaces, connecting our clients to their stunning site.
Stake-Out
We staked out #IRIEHouse with our clients earlier in the process to confirm site placement and elevations. We began by designating where the back of the house meets the site’s dramatic slope.

To make sure we staked out the house perfectly, our clients walked around the property and imagined that they were sitting on their bed, in the bathroom, or in the artist studio and looking out to the various views. The benefit of having an initial stakeout during the design process is that our clients then get to see the home’s design exist on their property. As a result, we worked together to make some adjustments to emphasize the experience of being up in the trees by moving the home closer to the site’s dramatic slope.
While we haven’t yet posted a construction update on the blog, we’ve been moving along onsite with construction, so keep an eye out for update sometime soon!