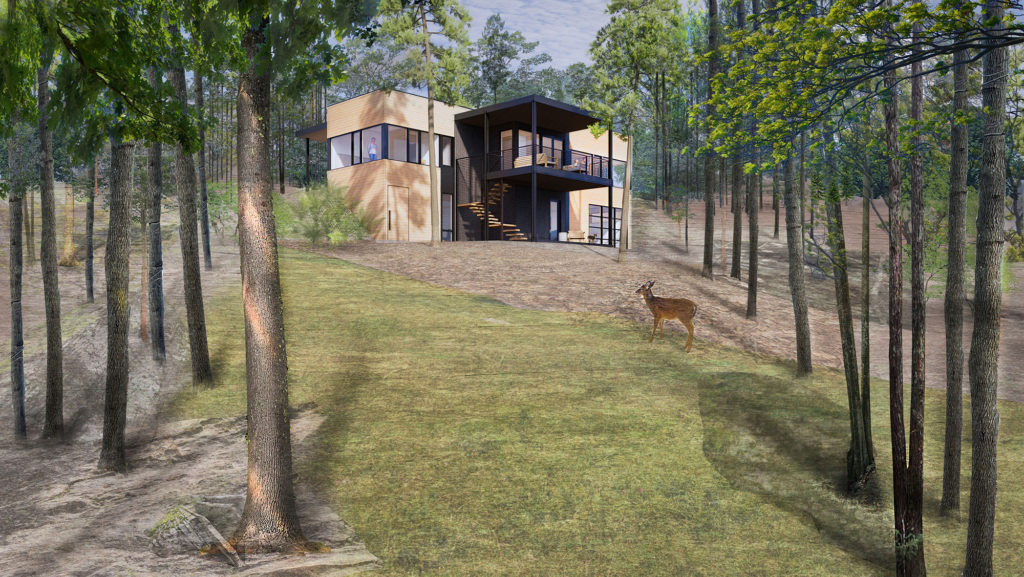Today, we’re taking a peek behind the scenes into the design process for Art Fort. We always want to make our process transparent and accessible. By sharing the design process behind our homes, we hope to assure potential new clients that our process isn’t intimidating and that we value dreaming, communication, and honesty with our clients.
Art Fort is a home and studio for an artist located in the Catskills on a gentle slope above the Mombaccus Creek. Art Fort was designed with the intent of creating a sense of openness while maximizing practicality. We came up with a few creative ways of using the space, and designed a cozy home with an efficient footprint.
Behind the Design: Art Fort
Pre-Design
Our goal for the design was to embrace the forest enclave and provide our client with a way of living and working very privately in such a delicate environment. From the early phases of design, we went through an analysis of the construction costs; this exercise helped our client make informed decisions and clarify her programmatic priorities.
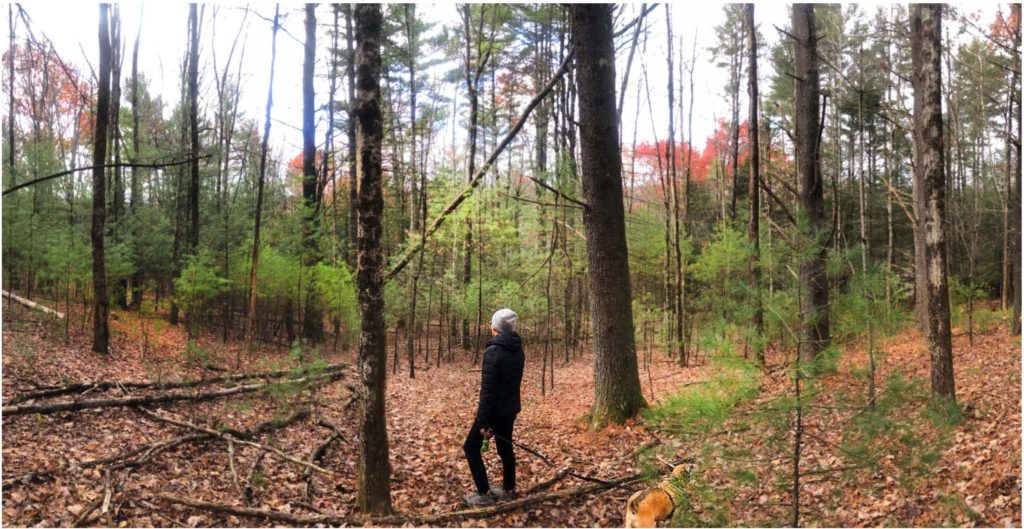
Like all of our projects, we gathered inspiration images to reference throughout the design process.
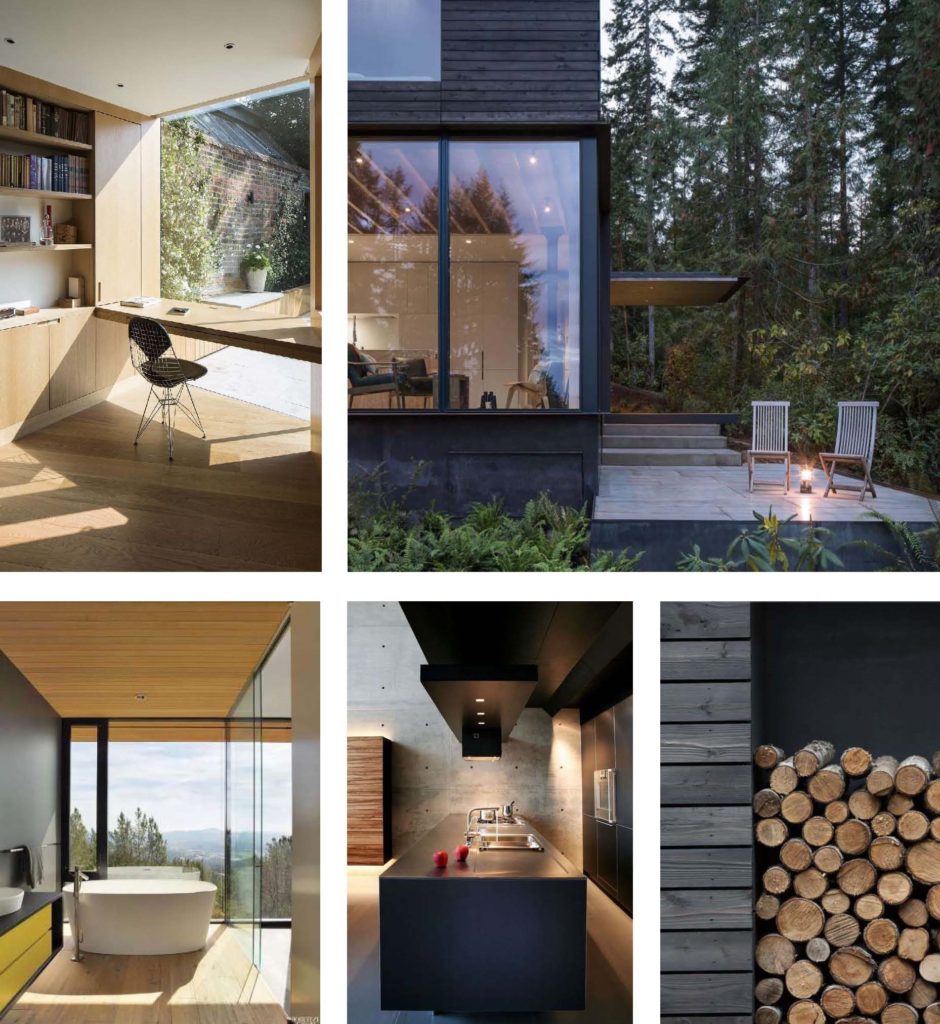
Sketching
Exploring ways to sit the home on the site, we sketched different programs to explore how each space in the home could interact with the view. During our sketching phase we try to map out as many iterations of what the home could be as possible. By providing a range of designs, our clients are able to pick and choose which aspects of each scheme they like and dislike.
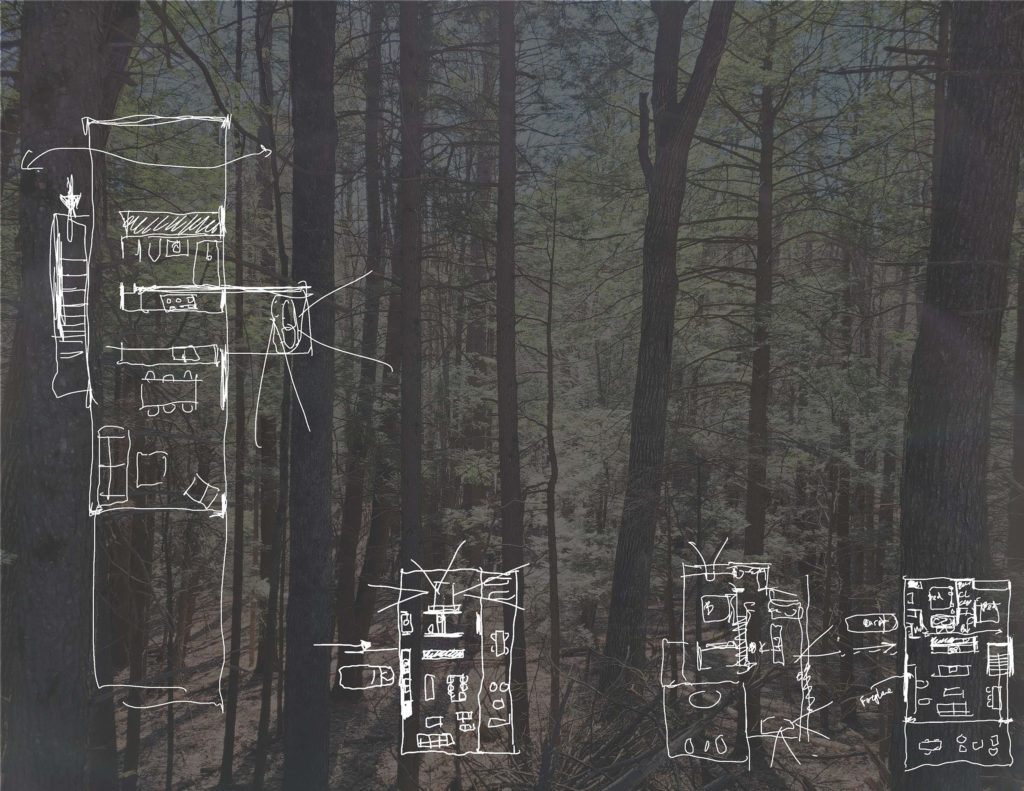
Schematic Design
While working on SD for Art Fort, we made multiple iterations of each of our schemes. Each of these iterations experimented with the orientation of the house and how the sun then interacts with different elements of the house, such as the multiple decks and the artist’s studio. We created both parallel or perpendicular orientations of the home to see which better suited the site’s sloping topography. We also investigated deck placement, exploring how the inside space is elongated to the outdoors. Finally, the different studio locations allowed us to play with different plan and window layouts. We landed on using clerestory windows to both get light into the studio and to maximize wall space for our client’s artwork.
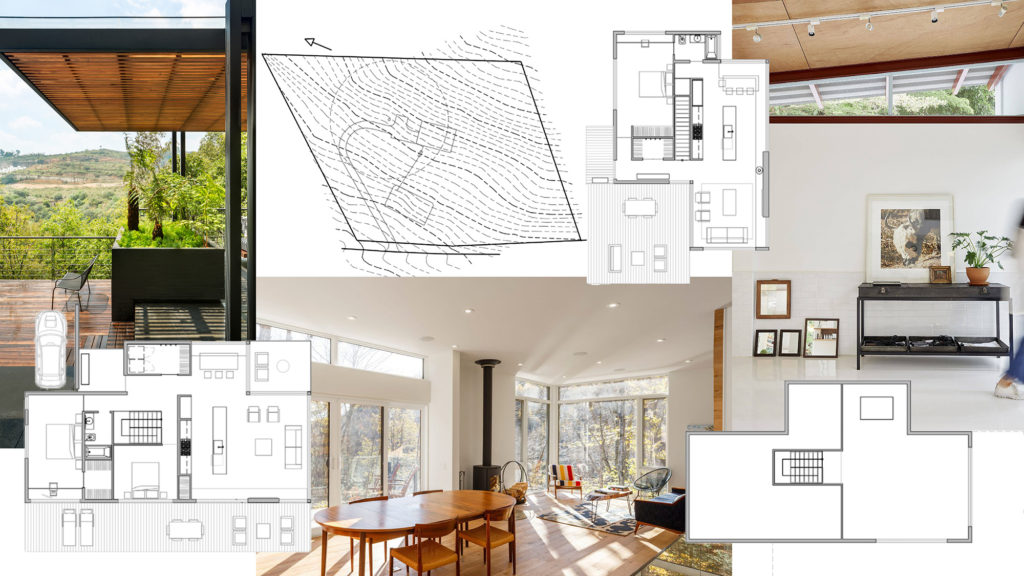
Design Development – Exteriors
While developing the designs, we began investigating the exterior materials by comparing different color palettes. We ultimately decided that the main volume of the house will have a light wood cladding. In contrast, we’ll use black for the deck and window frames. The decking will be black Newtech wood and we’re considering Shou Sugi Ban wood for the deck walls. Shou Sugi Ban is a Japanese style fire finished wood. Here’s a video from when we made our own Shou Sugi Ban siding for TinkerBox, which explains the process done to the wood to give it it’s deep black color and texture:
As for the design, the back of the house faces the view and features expansive windows and a two-story deck and patio. Between the two decks is a natural wood staircase. Our client is able to enjoy her view from two different vantage points, encouraging her to regularly enjoy the surrounding nature.
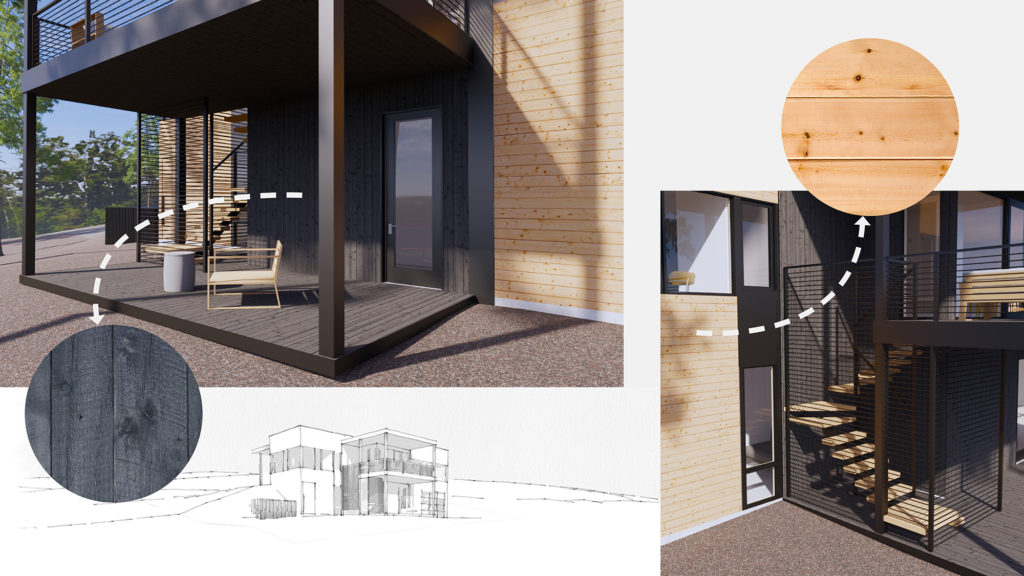
Design Development – Interiors
As for the inside of the home, we experimented with different locations and relationships of the fireplace, tv, bench, and windows in the living area. Ultimately we decided to mount the TV with the fireplace with wood storage to the left. On the right, a wrap around window strip extends around to the back of the house. In addition, we designed custom millwork shelving and cabinets to match the refrigerator and create an elegant storage area in the dining room and kitchen.
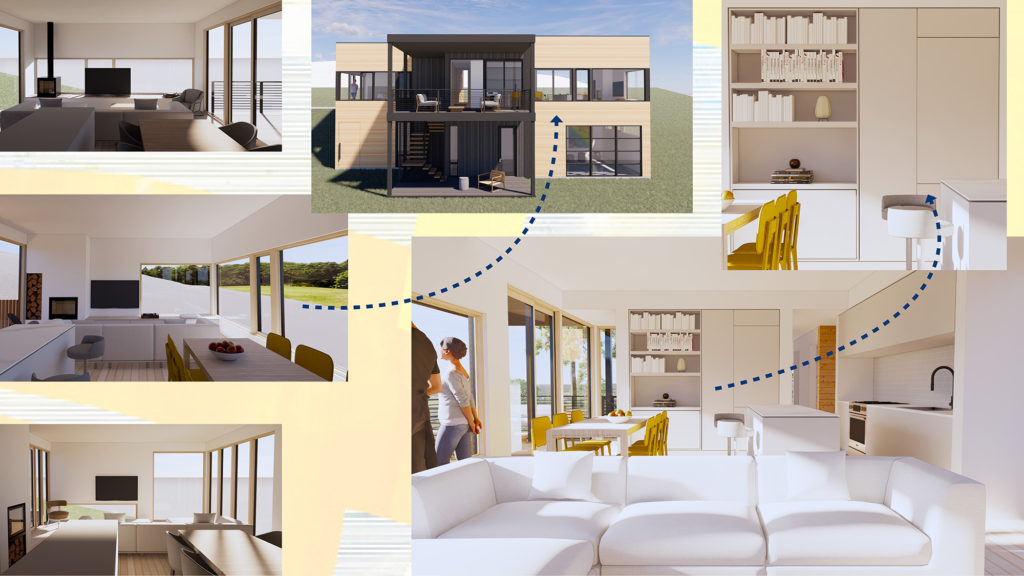
For the artist studio, we discussed how to let in natural light without sacrificing too much wall space for our client’s pieces. While designing for the artist studio, we looked at other artist studio designs as inspiration. Our client works with spray paint, so we collaborated with her on designing a spray booth separate from the larger studio space with proper ventilation. We love when our clients have a specific passion! We are able to craft a space that encourages them to continue and excel at what they love. It always brings us joy to know that our design can play a part in our clients’ dreams.
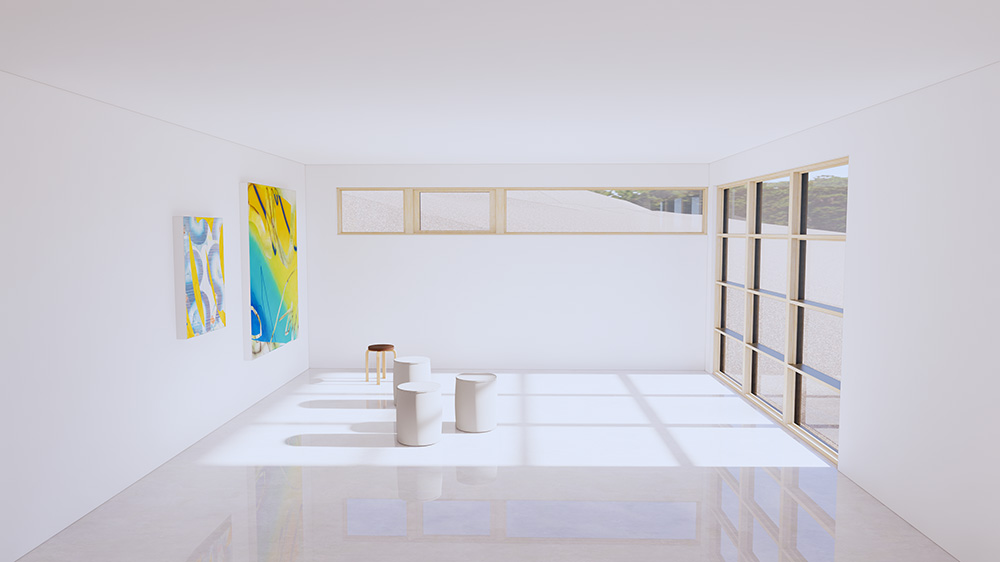
We are looking forward to this house being under construction!
