In the past few months, I’ve discovered one of my favorite parts of designing a home for our clients, and it’s something of a jigsaw puzzle. A number of our projects have moved from the Design Development phase to Construction Documents. This phase is often described as the part of the process during which we detail the project, but as I’ve discovered, there is much more that goes into this process than just detailing. I thought I would take some time to give you a peek into what our office is working on while you’re itching to start construction.
Today’s post is the 6th in our Behind the Scenes series written by Marisa Kaugars. Our aim with this series is to give our readers an in-depth look into the work that we do to support our clients, find solutions to design problems, and collaborate on new ideas. The series will focus on the work that we don’t always get to present in meetings, and give you a peek into the processes and goings-on here at Studio MM.
I would describe the CD phase as the moment during which we turn your house into a giant jigsaw puzzle. We finalize and document how each and every part will fit together. Are the structural and architectural drawings perfectly in sync? How does the siding meet the window so that water doesn’t creep inside? How does that stair railing curve around the wall?
Structural Collaboration
One of our most important partnerships is with our trusted structural engineers. This process isn’t just the engineers telling us what needs to happen, but rather a conversation. We work back and forth, discussing beam sizes and joist options until the structural and architectural elements are working together perfectly. We make sure that the beam sizes will fit with our ceiling heights and budgets, while they make sure our house will withstand wind conditions and snow loads. We love collaborating not only with our clients, but also with our engineers. Of course, there’s much more to their work than just that–but that’s why we leave the engineering to them!
Once we have drawings from our engineers, we work to coordinate their drawings with ours. Sometimes we’ll have to adjust wall thicknesses to fit steel pieces, or adjust how things line up. It’s critical that these aspects make it all the way through our drawings. A beautifully designed home also has to be beautifully detailed.
Detailing with Contractors
Beyond coordinating structural elements, we spend time drawing every part of the house that will be needed for our contractors to understand what the house should look like. As Marica mentioned in her post a few weeks ago, we don’t tell them how to build but what to build. At this stage, we often have an early meeting with a contractor so that they can identify any problem locations or details they might need more information on, such as window seats, inset fireplaces, or shower cubbies. We’ve learned to identify a lot of these, but the meeting is always helpful to help us all get on the same page.
Coordinating with Clients
Perhaps the most important part of this phase is making sure that we communicate all of our clients’ dreams in our drawings and specifications. It’s important for us to document everything from ceiling heights to baseboard materials to finishes on cabinet hardware. We also really love sitting down with our clients for one last pre-construction meeting. We talk through every single detail of their house so that we can make any last changes before the clients get to place their “stamp of approval” on the drawings. Sharing all of our work with our clients and watching them realize their project is ready to “break ground” is such a satisfying moment–and it gets us really excited about starting construction on their house.
Testing our Limits
So why is all of this so much fun for us as architects? We get to see your home really come to life. Before this moment many parts of it have existed in the abstract. Now we have to switch our brains from being designers to being puzzle masters–while keeping everything we’ve designed at the forefront. Design and details have to be totally in sync, which can be tricky, but is also a thrilling challenge. In some ways, CDs can require the most problem solving so we have the opportunity to challenge ourselves as architects.
Always Working Together
As you can probably imagine, the CD phase can take quite some time. We try to communicate with our clients throughout this process, but it can sometimes be difficult to describe what we’ve been up to. It’s a lot of back and forth between multiple groups–us, clients, engineers, contractors. We work very hard to make sure all of us are working together to make the perfect home before we even start construction. In the end, our goal is the same as with the first two phases of design: happy clients make happy architects.
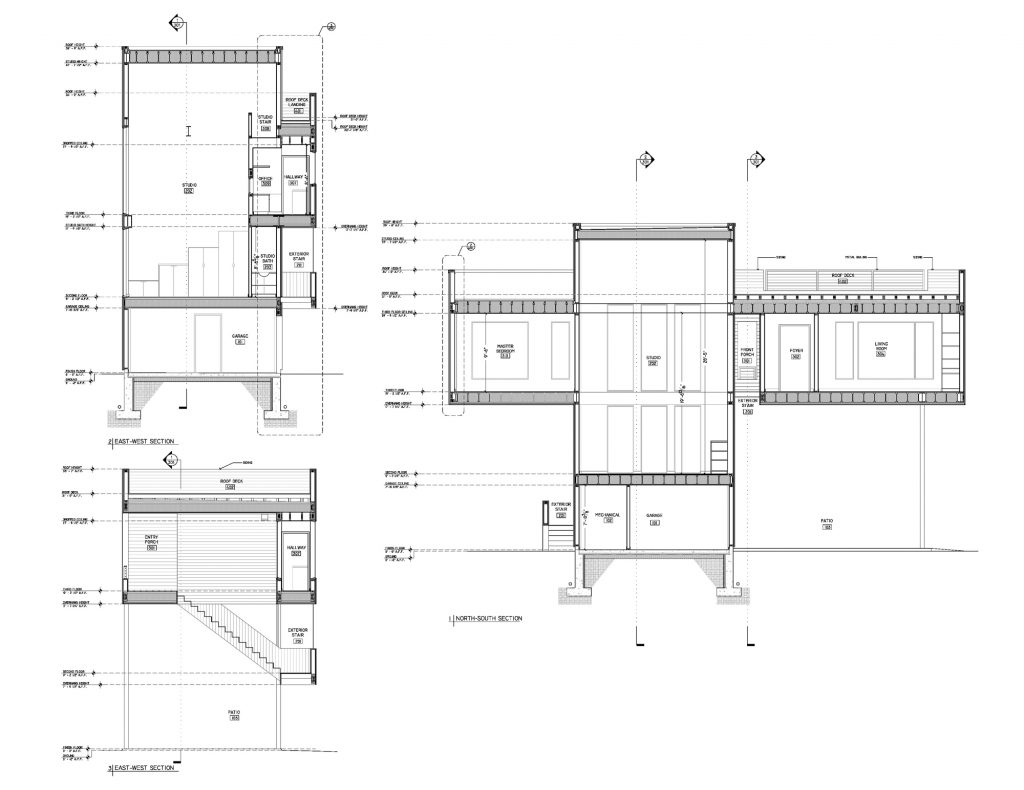
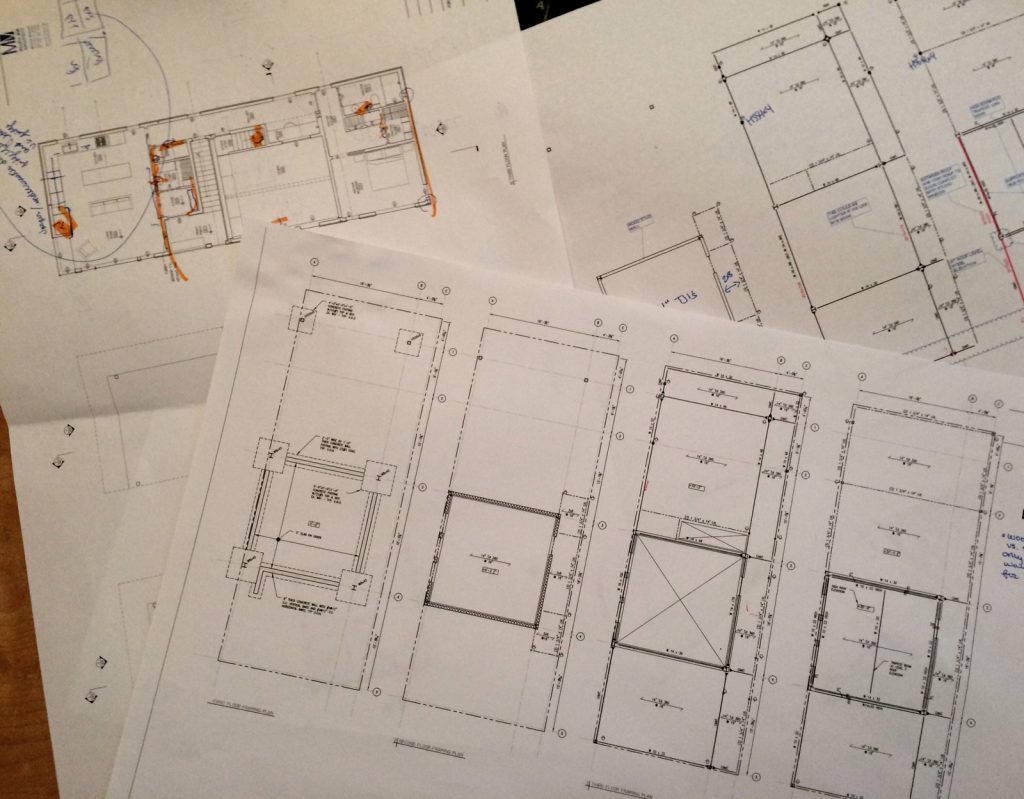
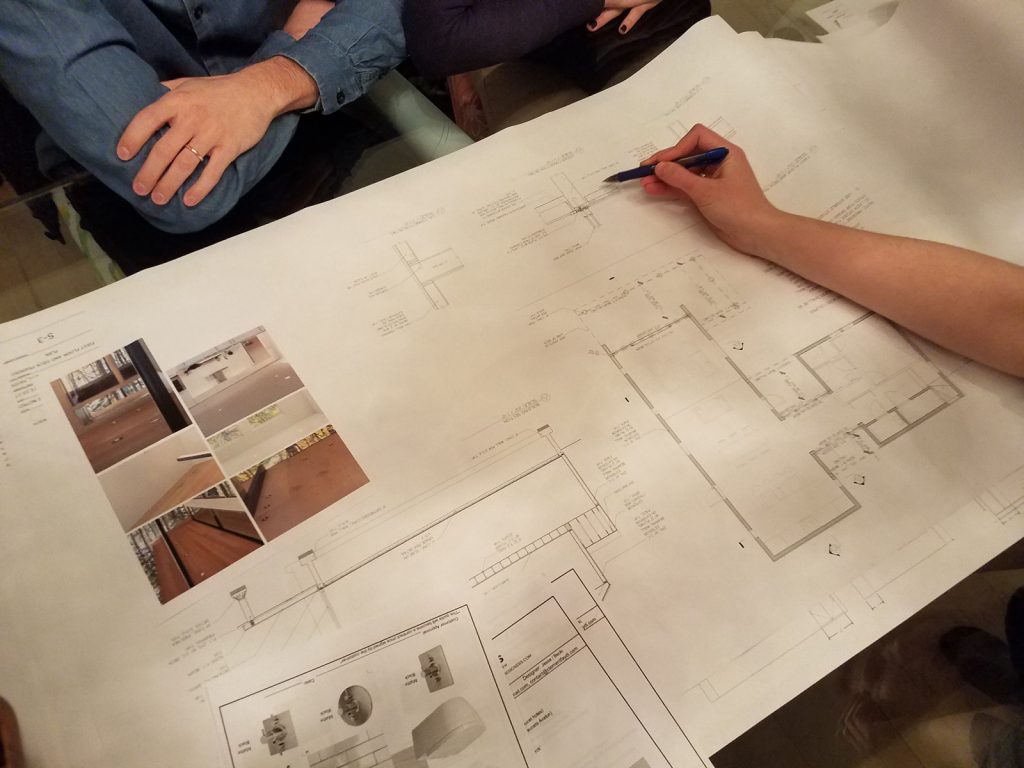
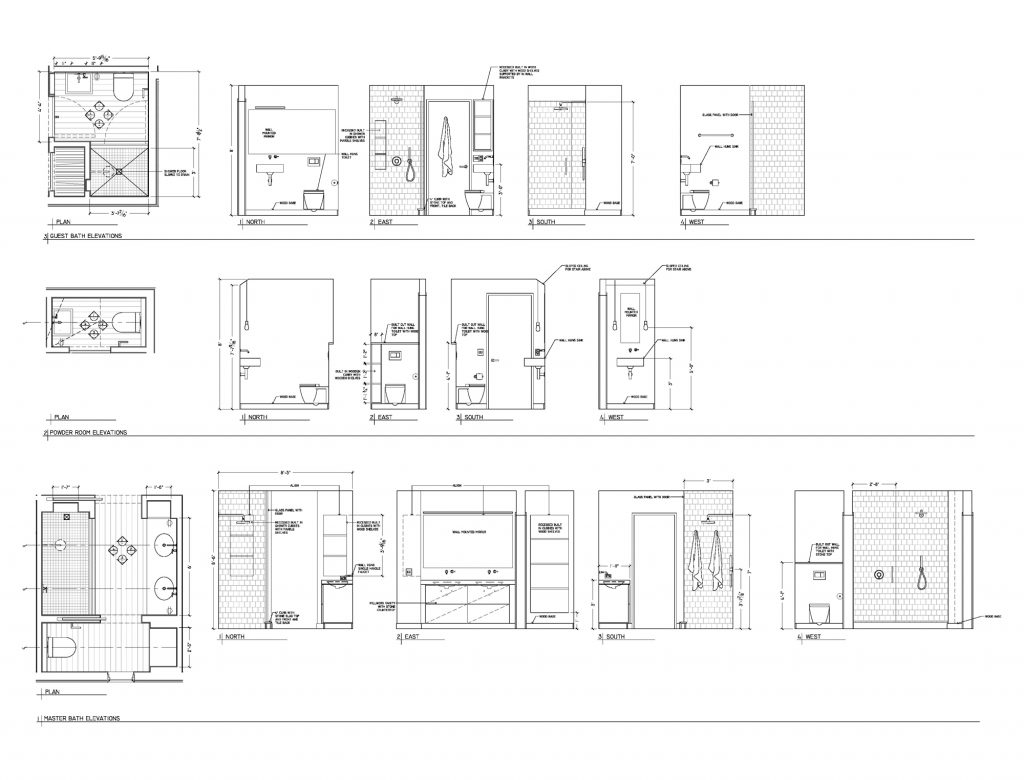
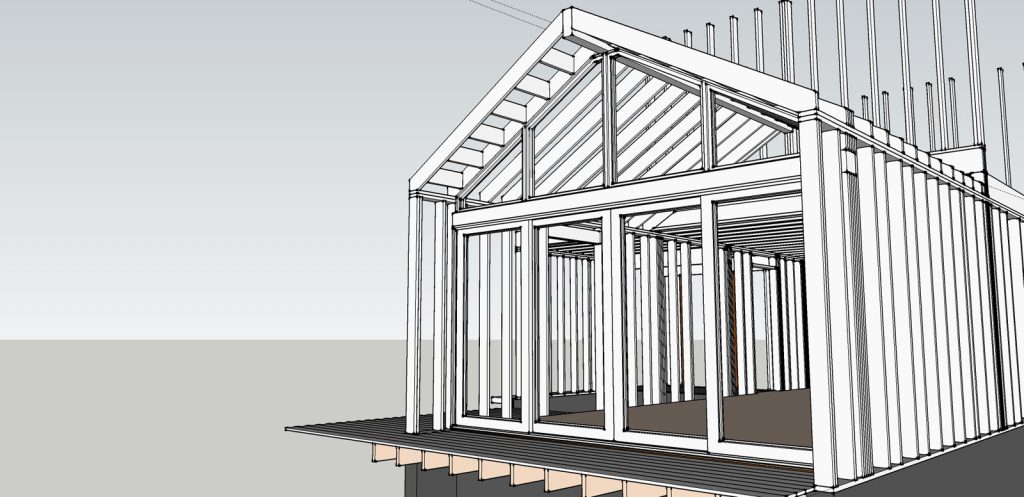
1 comments