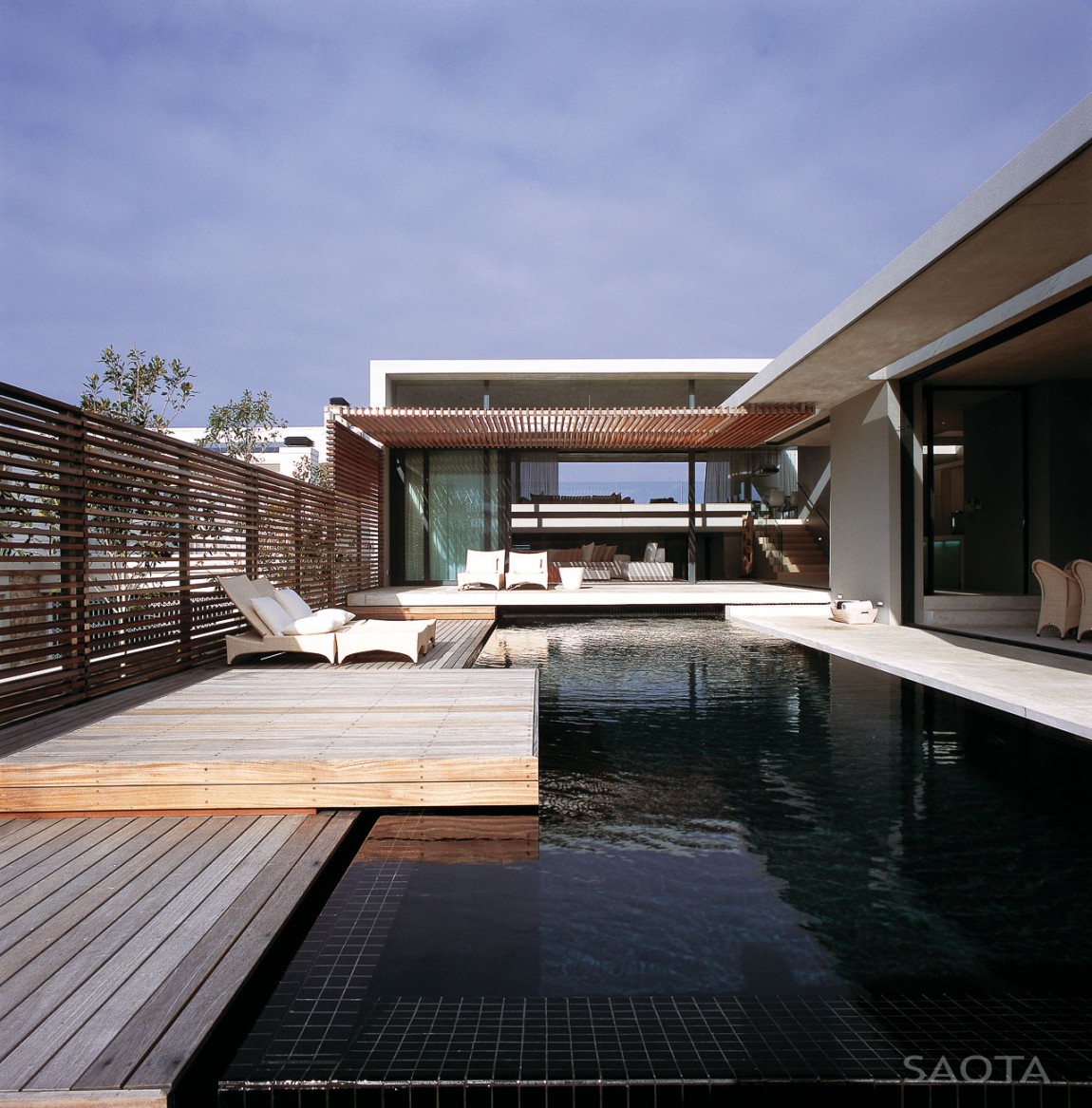Many design discussions with our clients begin with their desire to open up their home to the outdoors and focus on indoor-outdoor living.
Blending Indoor-Outdoor Living Space
Actually, writing this I realize we have homes all over the East Coast which are not really ideal climates for year-round “all about living outdoors”. Perhaps I should say we are lucky to have clients who love the outdoors and want to make the most of indoor-outdoor living. Shading the deck for summer in Tampa, or outdoor fireplaces and semi-enclosed decks for winter in the Northeast, a little creativity with the design makes a big difference.
Modern design is very often about blending indoor and outdoor space: “Essentially the outdoors becomes your living room.”
Design Inspiration
One of the images below is a repeat from a previous post on Modern Courtyard Homes – I had to include it again because this image has been in my mind since we started working with a new client on her home in the Hudson Valley. As we began designing the site plan for her house and guest house, she told me that she wanted an expansive deck that connected the 2 – some covered space, some open, and the overall focus: “all about the outdoors.” While we brainstorm Modern Deck designs with our clients, as usual we’re sharing a few inspiring indoor-outdoor design images with you… Enjoy!
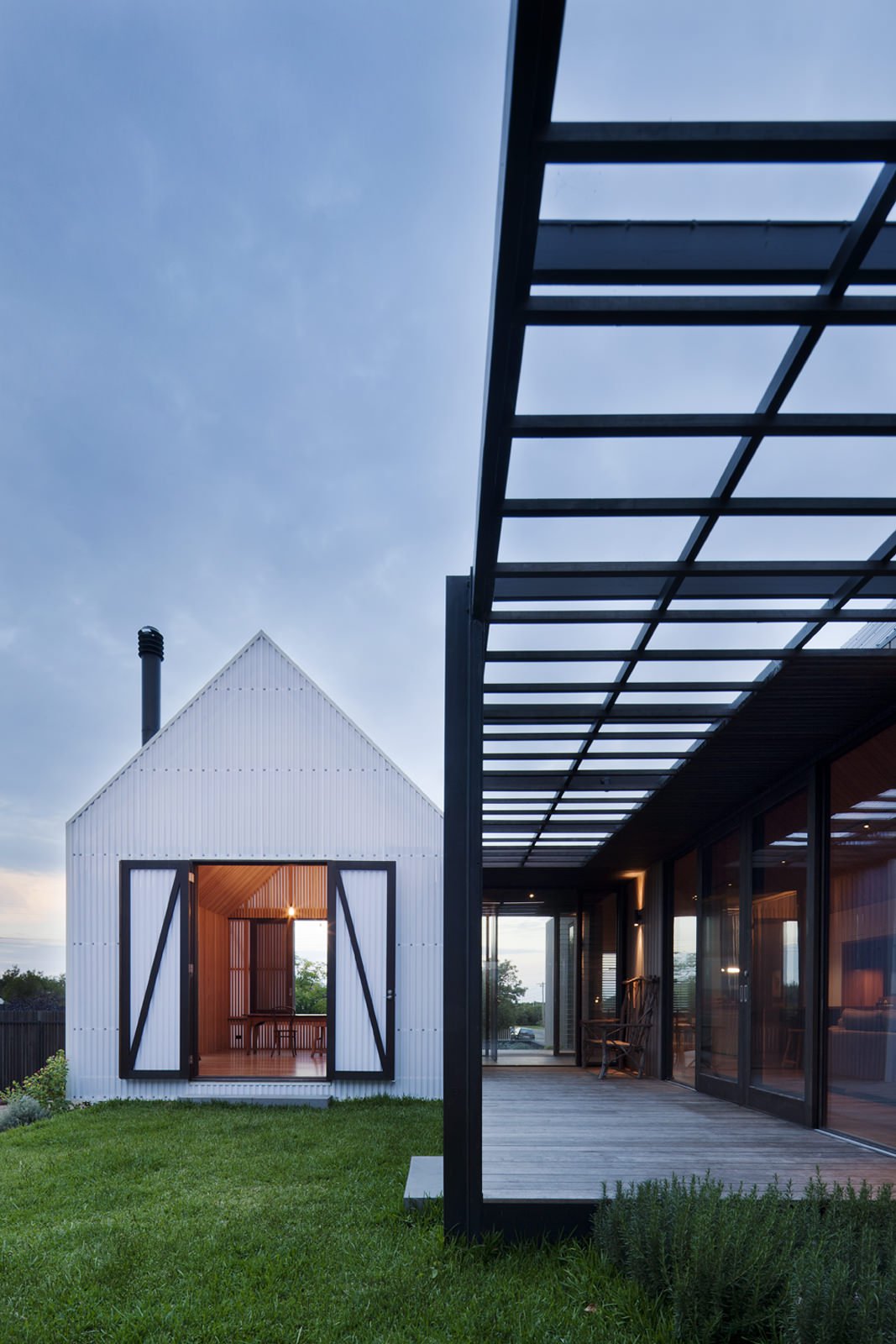 Seaview Avenue Residence by Jackson Clements Burrows Architects, Photography: Shannon McGrath
Seaview Avenue Residence by Jackson Clements Burrows Architects, Photography: Shannon McGrath
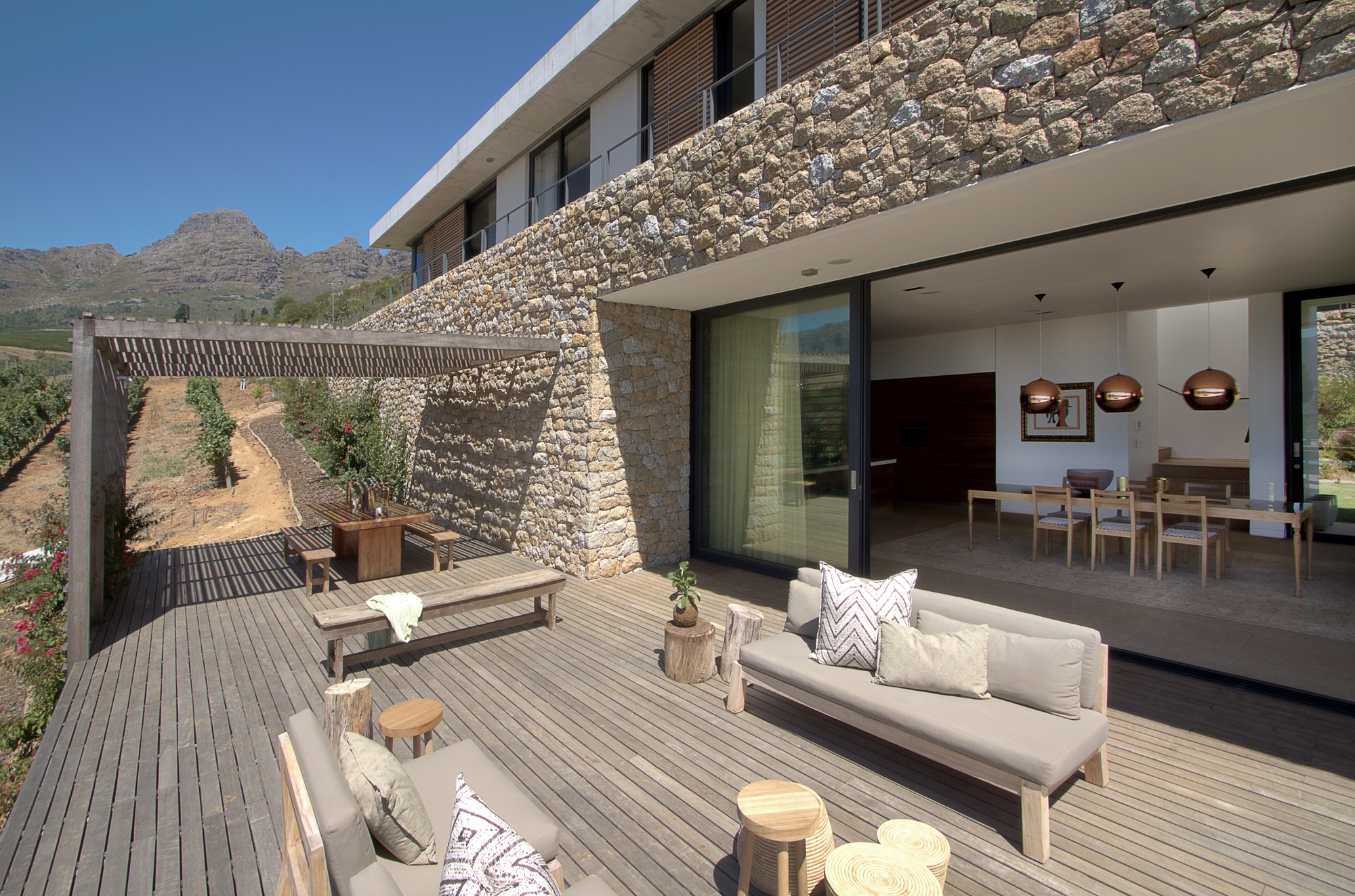 Hillside House by GASS Architecture Studios, Photography: Kate Del Fante Scott
Hillside House by GASS Architecture Studios, Photography: Kate Del Fante Scott
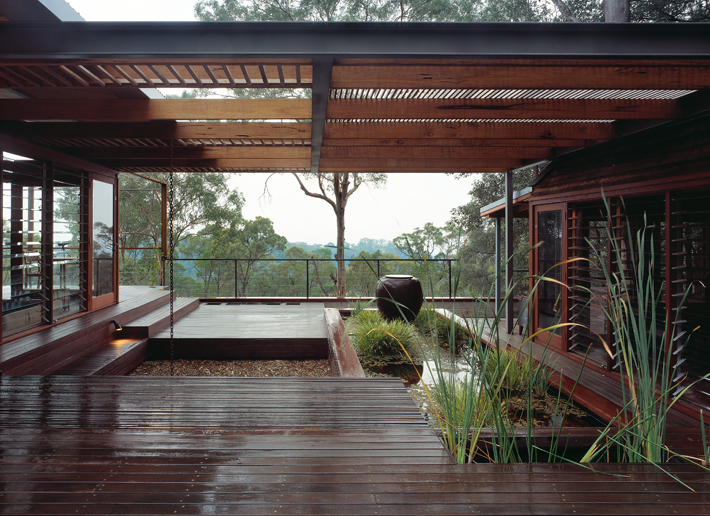 Bowen Mountain Residence by CplusC Architectural Workshop, Photography: Murray Fredericks
Bowen Mountain Residence by CplusC Architectural Workshop, Photography: Murray Fredericks
Voelklip House by SAOTA, Photography: Courtesy of SAOTA
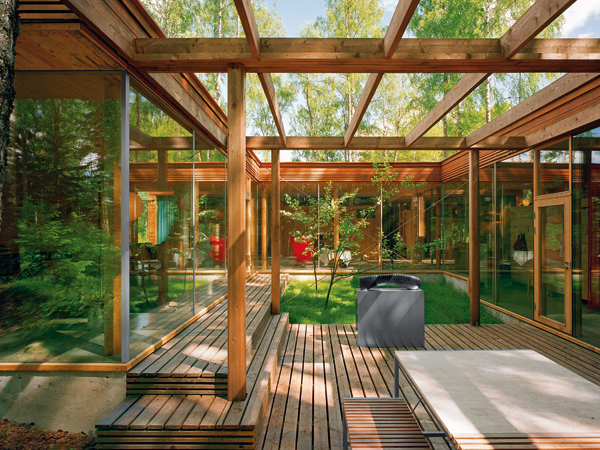 Villa Lena by Olavi Koponen, photography by Jussi Tiainen (repost from ..The Modern Courtyard Home…)
Villa Lena by Olavi Koponen, photography by Jussi Tiainen (repost from ..The Modern Courtyard Home…)
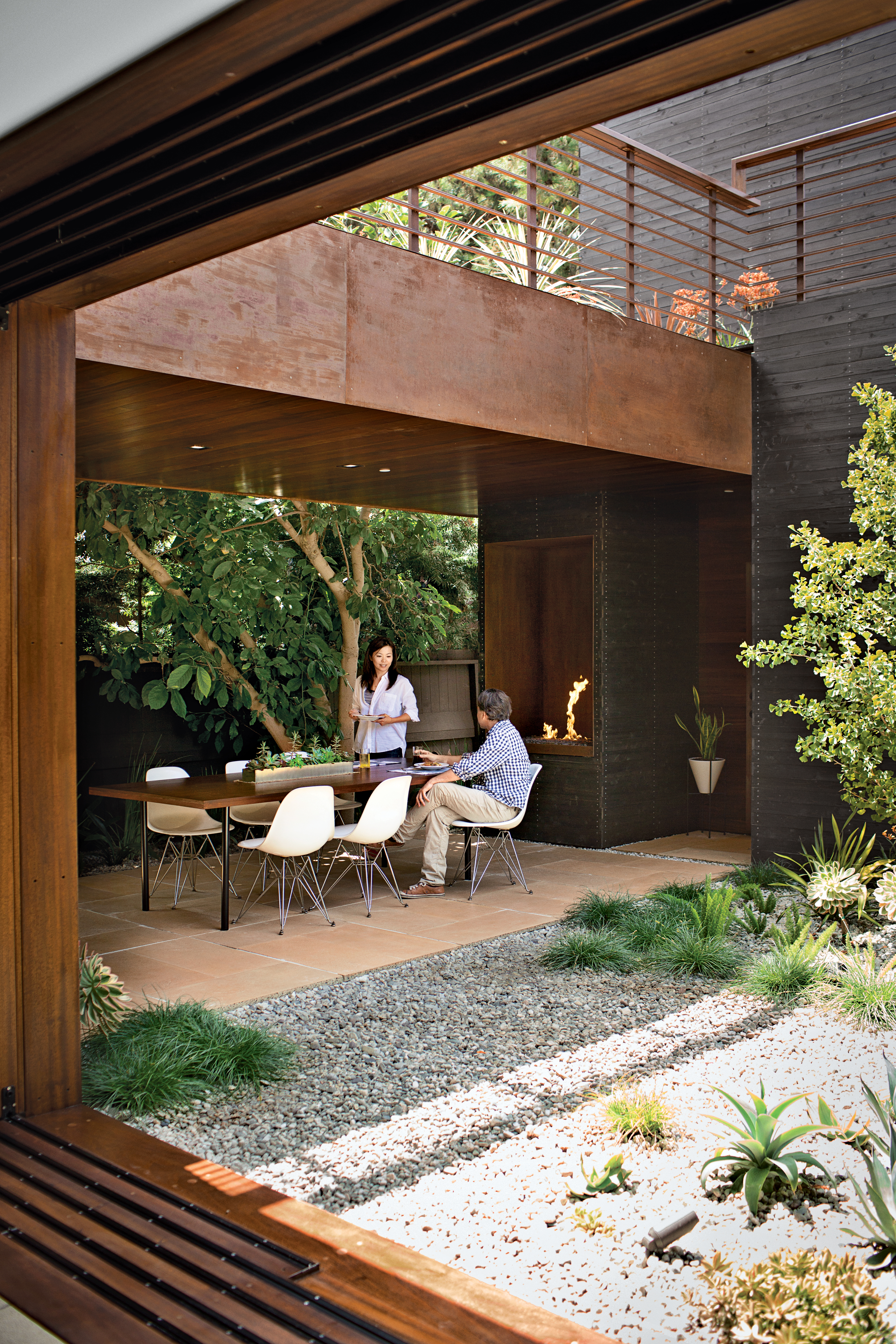 Venice House by Sebastian Mariscal Studio, Photography: Coral von Zumwal
Venice House by Sebastian Mariscal Studio, Photography: Coral von Zumwal
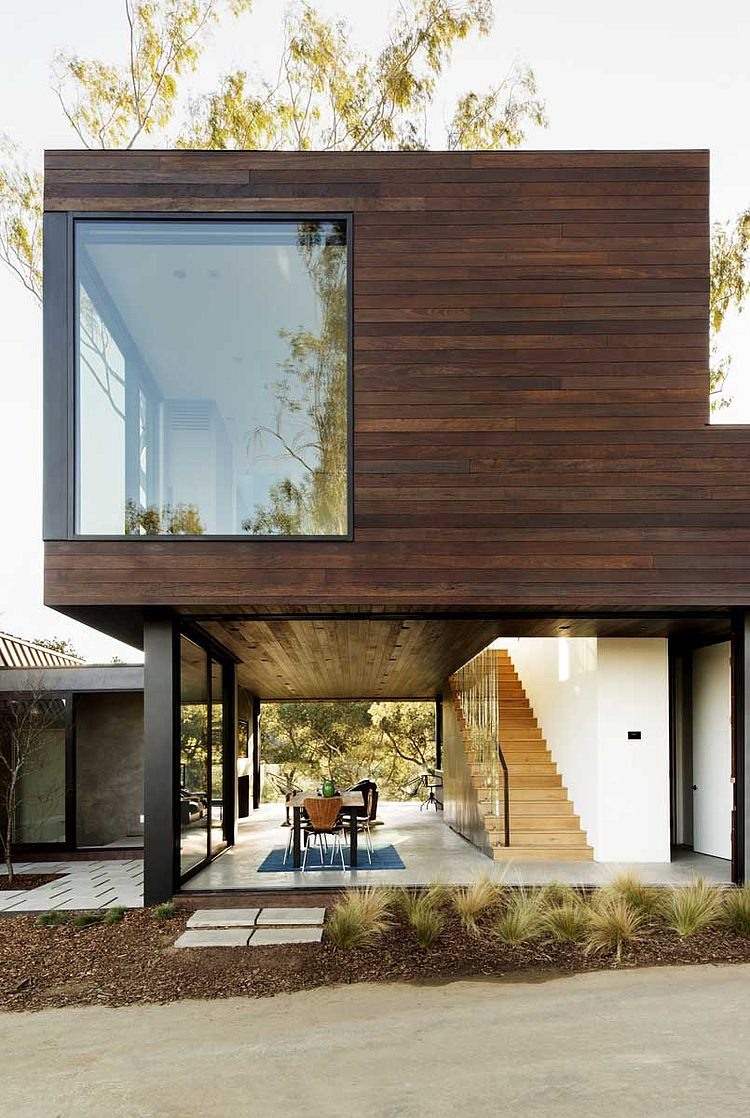 Oak Pass Guest House by Walker Workshop Design Build, Photography by Nicholas Alan Cope
Oak Pass Guest House by Walker Workshop Design Build, Photography by Nicholas Alan Cope
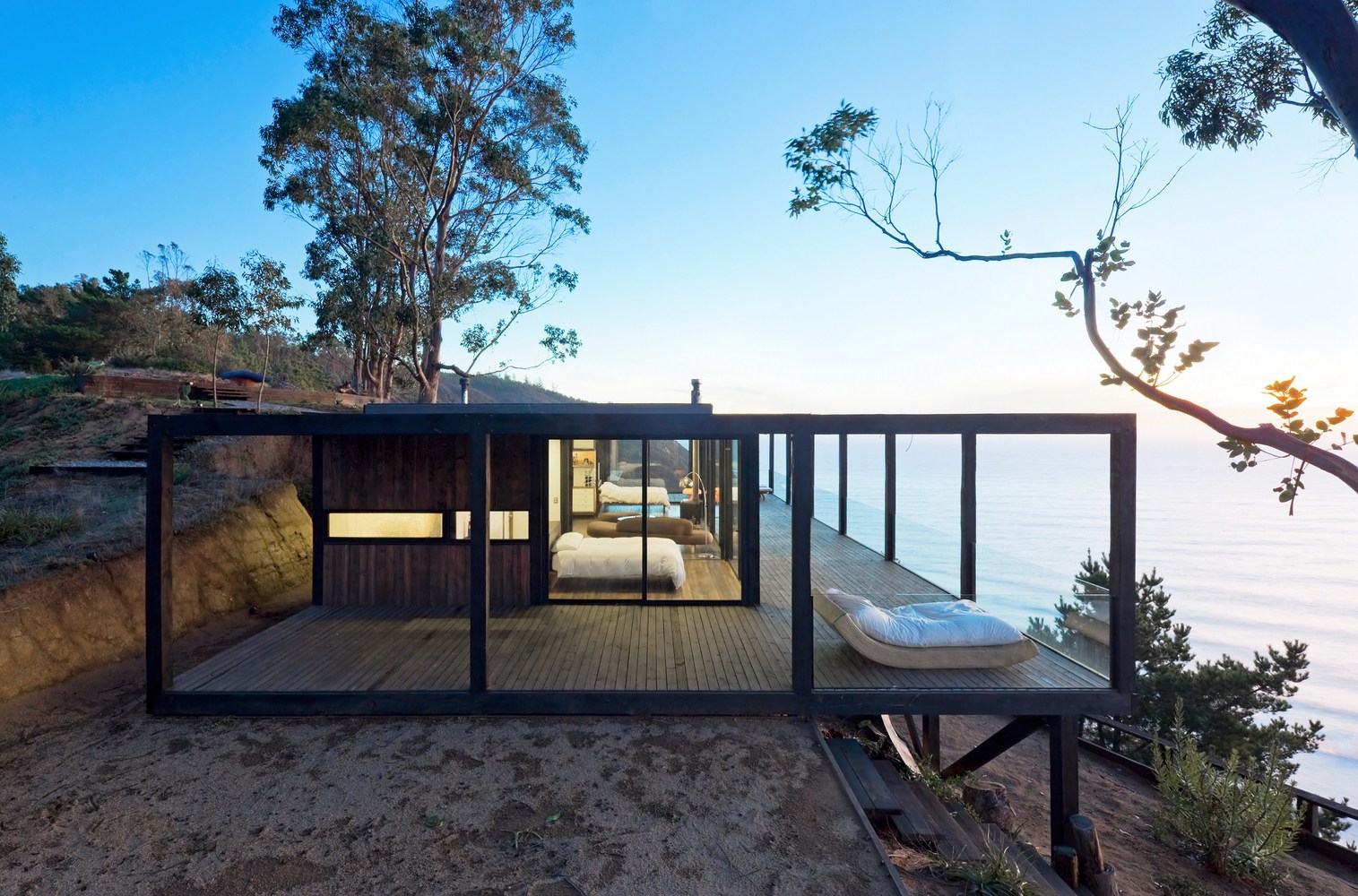 Till House by WMR Arquitectos, Photography by: Sergio Pirrone
Till House by WMR Arquitectos, Photography by: Sergio Pirrone
