We are so so so excited to share the long-awaited final photos of ClusterOne! This home is one of our construction management projects, so it feels extra special to finally be able to share this home with you. Designed for one of the kindest, most patient, and overall sweetest couples we have been lucky enough to know, this home celebrates family, beloved hobbies, and time spent together. More information about the project can be found at the end of this post, but for now – check out some of the final images below and welcome to ClusterOne!
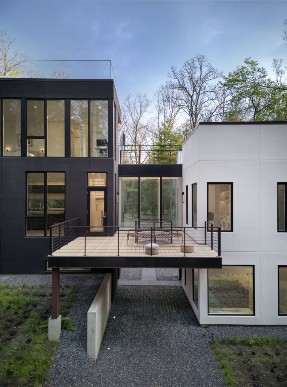
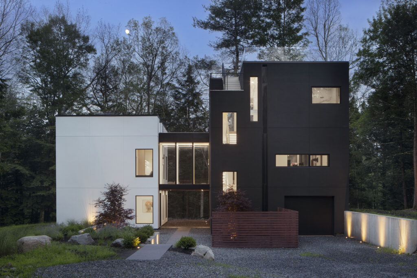
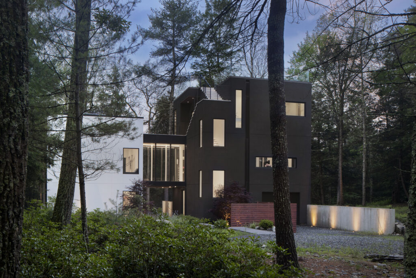
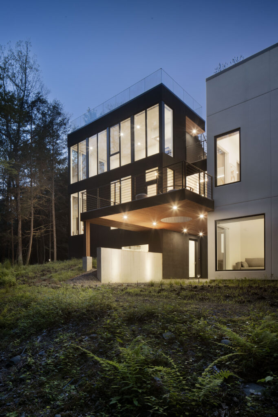
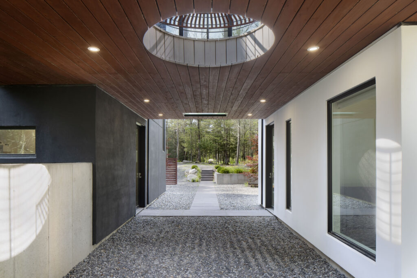
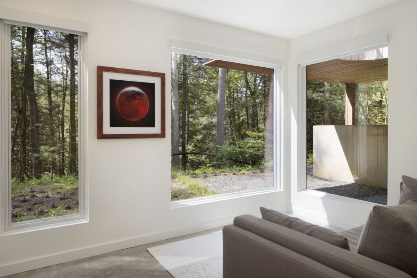
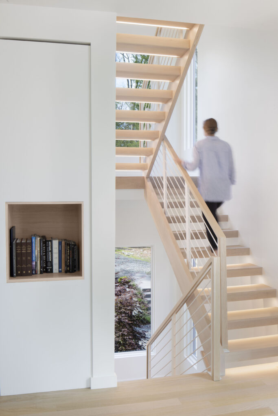
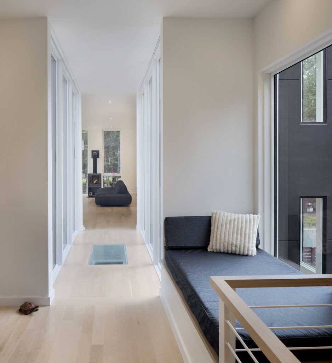
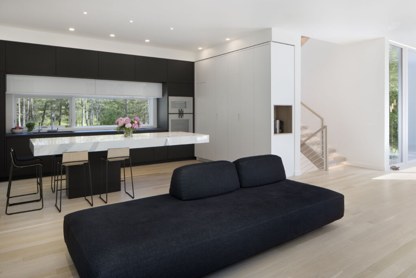
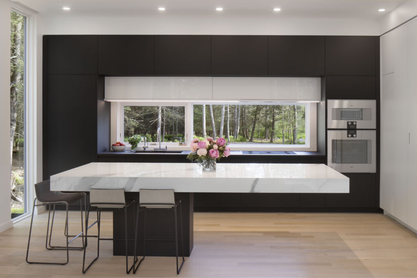
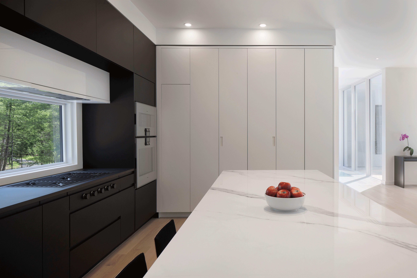
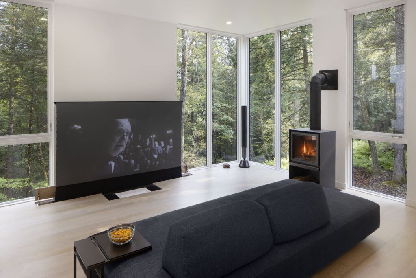
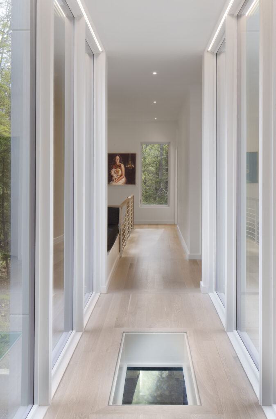
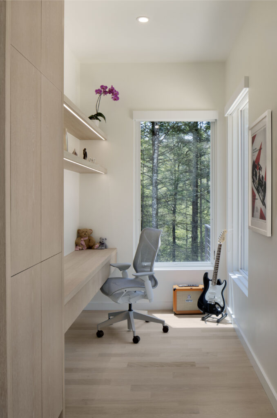
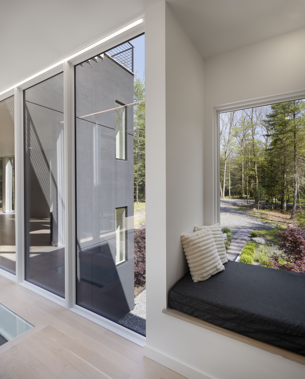
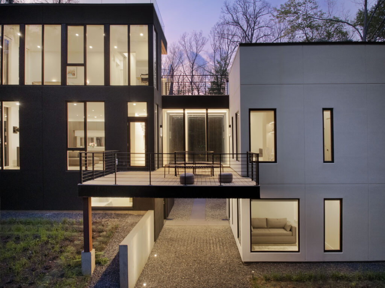
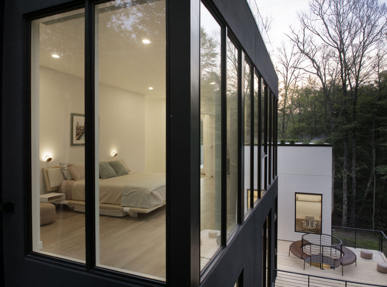
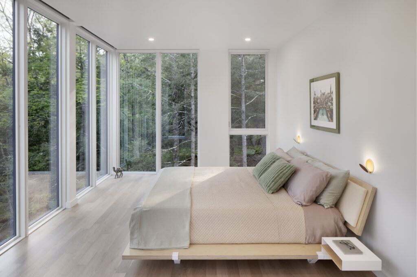
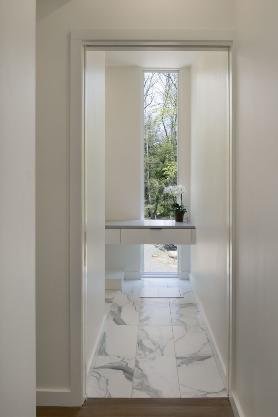
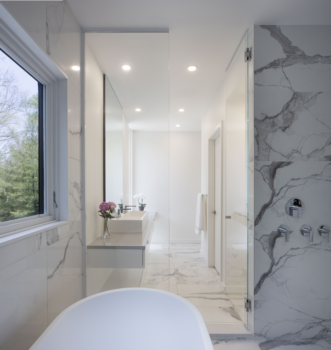
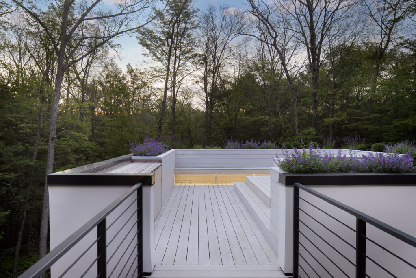
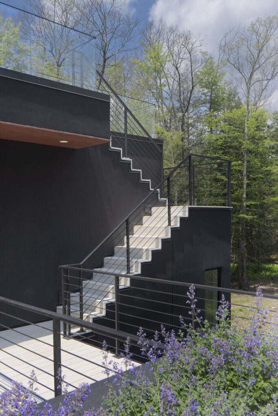
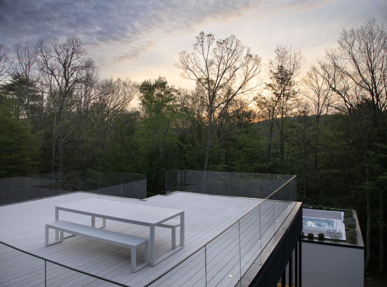
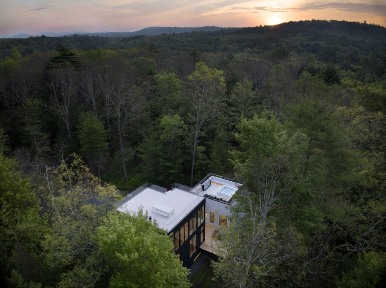
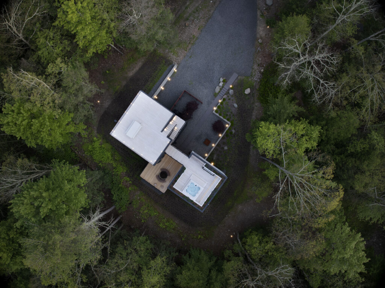
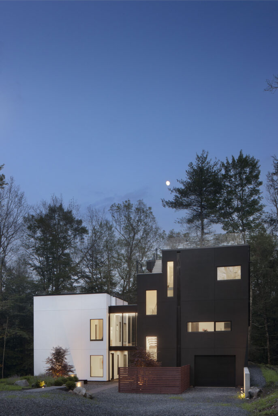
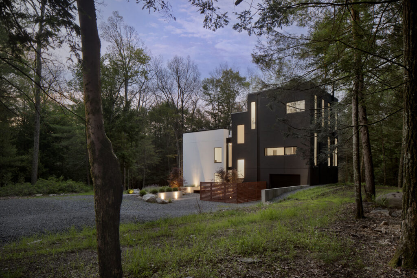

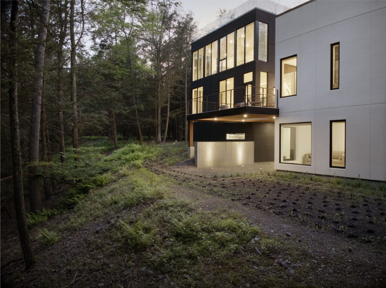
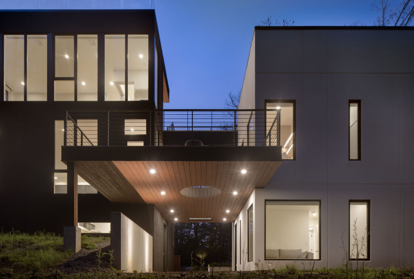
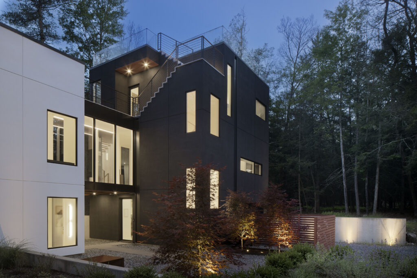
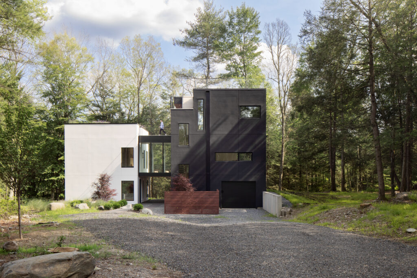
Photography by Brad Feinknopf
Dubbed ClusterOne after the Pink Floyd song, this project embodies our clients’ wish to have a celestial-inspired retreat that celebrates past and present accomplishments. Tucked away in a quiet, forested part of upstate New York, the home provides a haven for our clients to relax, spend time hosting family and friends, and enjoy the peace and quiet of their natural surroundings. The home is also designed for flexibility in renting out the home while our clients are away on international adventures.
The home consists of two separate volumes named after the twin stars and gods Castor and Pollux. Castor, clad in white, is meant for guests, while Pollux, clad in black, contains the main living areas for our clients. Made visually separate in their individual forms and stucco color treatment, the two are connected via a floating glass hallway and a series of outdoor spaces including a courtyard, decks and roof terraces.
On the ground level, a sunken courtyard with a firepit connects the two volumes laterally. A second floor deck features a perfectly round hole that looks down to the courtyard, continuing the interplay between the various levels of the home. Roof decks on both volumes feature a spa deck on the lower guest volume that is lined with built-in planters. An observation deck on the main volume will host a glass observation dome where our stargazing clients can relax, be above the trees, and marvel together.
In the main volume, a garage, laundry, mudroom, and mechanical room are tucked into the base of the home. In the guest volume, two bedrooms with their own private baths are perfect for our clients’ friends to visit and stay.
On the main floor of Pollux, floor to ceiling windows in the kitchen and living area look out towards a nearby stream and bring natural light to the space. Our clients grew up without the need for a dining table and instead both enjoy cooking and having guests and family at the kitchen island, ready to try food as soon as it is off the heat. Embracing our client’s dining style, we designed a sturdy kitchen island that connects into the floor to achieve a cantilevered effect anchored on one side and floats on the other. The steel interior of the island is effortlessly clad in large format tile that mimics a marble slab. This centerpiece eliminates the need for a formal dining table and is a tribute to our clients’ routine. The kitchen also features a built-in wall pantry and a wide window that faces the driveway, allowing the chefs to wave at approaching guests.
Adjacent to the kitchen is a living area that opens up to the view and deck. A projector and screen built into the floor can be used for movie nights while the freestanding wood stove crackles away. A floating glass hallway connects the public space in Pollux to an additional guest suite in Castor, intended primarily for longer term stays by our clients’ families. This level also features a fitness room and built-in desk. The floating hallway is not only flanked by glass walls on both sides but features a partially glass floor.
Along the staircase in Pollux, lights under each tread cast tranquil shadows and illuminate the path upwards to the main suite. Our clients have always dreamed of having double doors that open to their main bedroom. We chose to design a fun spin on traditional double doors – two custom corner pocket doors that open up to the main suite. Meeting at a corner, the doors also make it easy for our clients to close off their bedroom when renting their home. Upon opening the double doors, floor to ceiling windows showcase a view of the tree canopy surrounding the home.
Tucked behind the bedroom is a sizable closet and the main bathroom. A long vanity floats above a laundry chute hidden under the floor, which leads all the way down to the basement. The toilet is kept private while a double shower shares a wet room with a freestanding tub.
From the main bedroom, an outdoor walkway above the second floor glass hallway leads to the spa deck. A hot tub, built-in-bench, planters, and a countertop with a mini-fridge make it hard to leave the roof deck as our clients and their guests can unwind and soak in the sun. From the roof deck, an outdoor staircase follows the facade of the black volume up to the observation deck.
On the observation deck, an observatory dome celebrates our clients’ accomplishments while being able to discover more. Unique to the observation deck, a glass railing disappears into the decking maximizing the floating feeling of being in and above the trees. In addition to the dome, the deck will host summer dinner parties making the space versatile for both our clients and their loved ones.
Our wonderful clients have accomplished so much on their own and together. Cluster One is a true celebration of them and their love for one another, while making room for more adventure, new memories, and future discoveries.