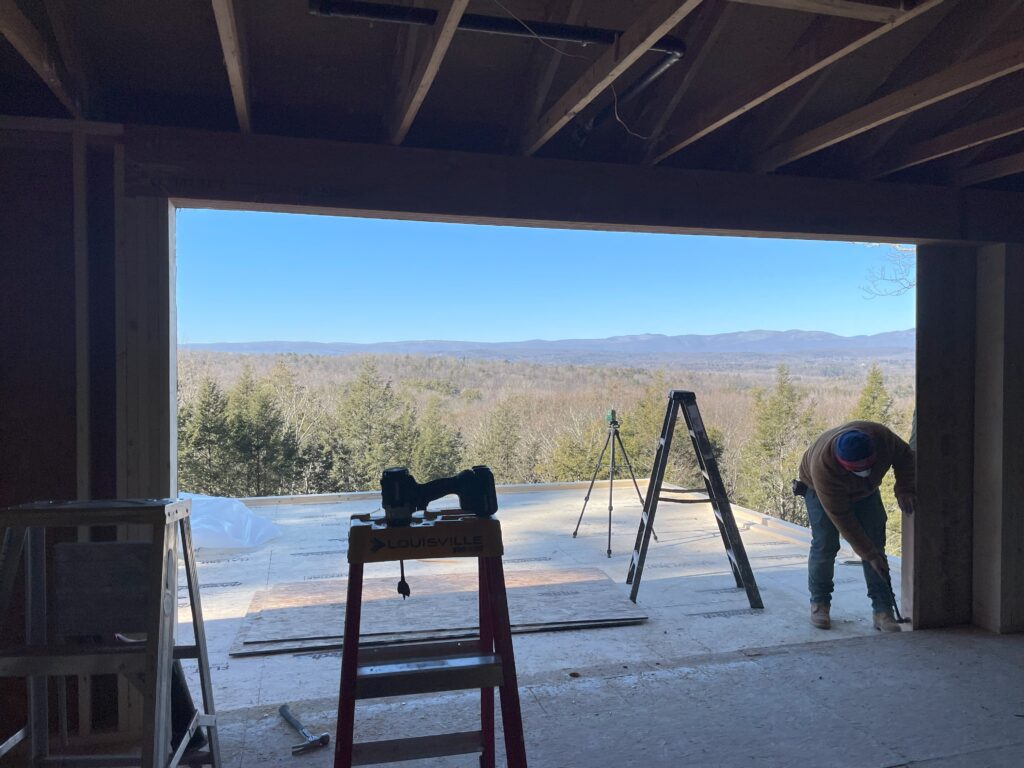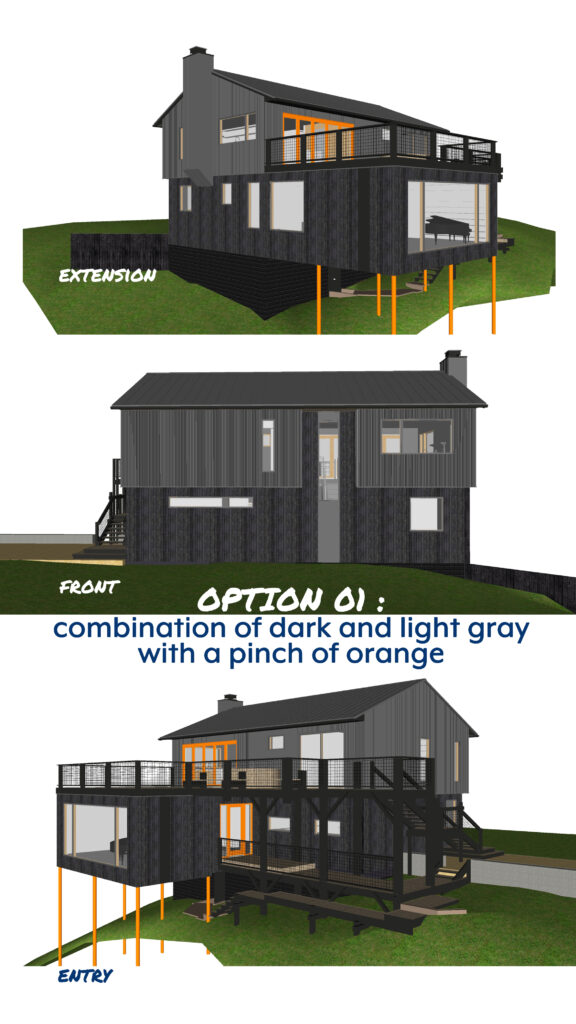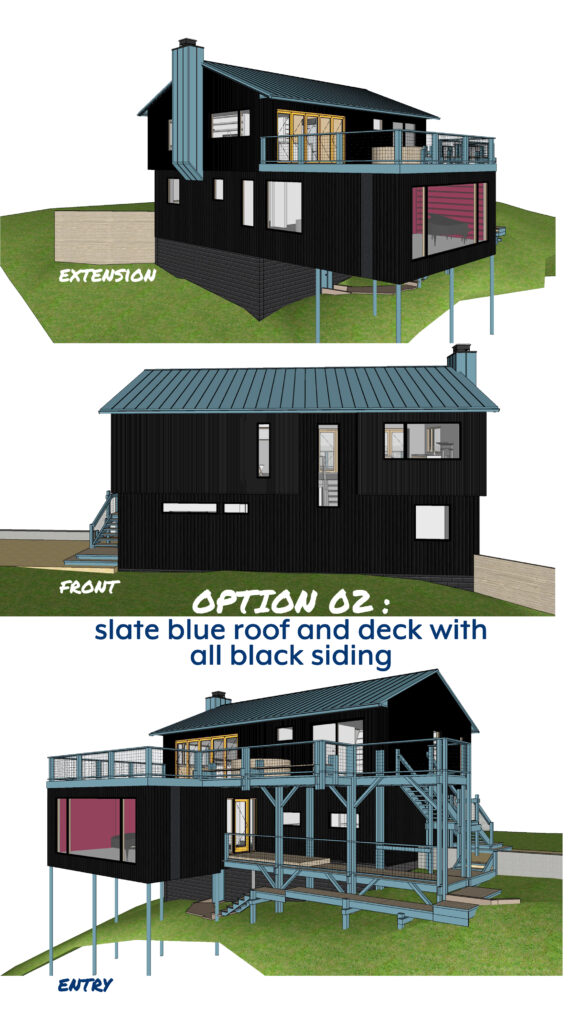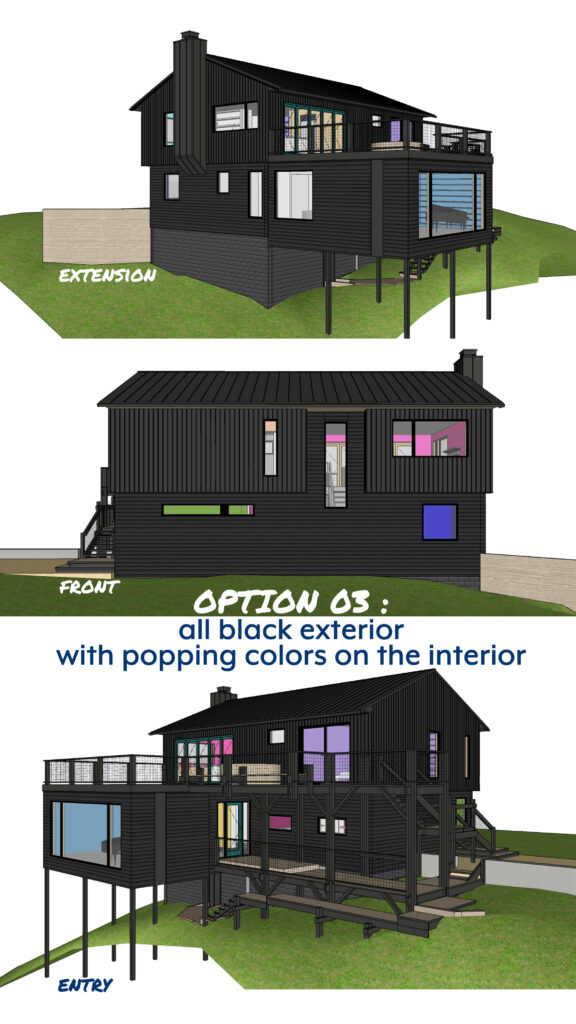We’ve been collaborating with the clients from Modern Accord Depot on a renovation of their home in Accord, which we’re calling Woodland Pop House. We started construction on the project recently and are excited to share more about our design process. Make sure to check out the sneak peak of construction progress at the end of this post and keep your eye out for a full update coming soon!
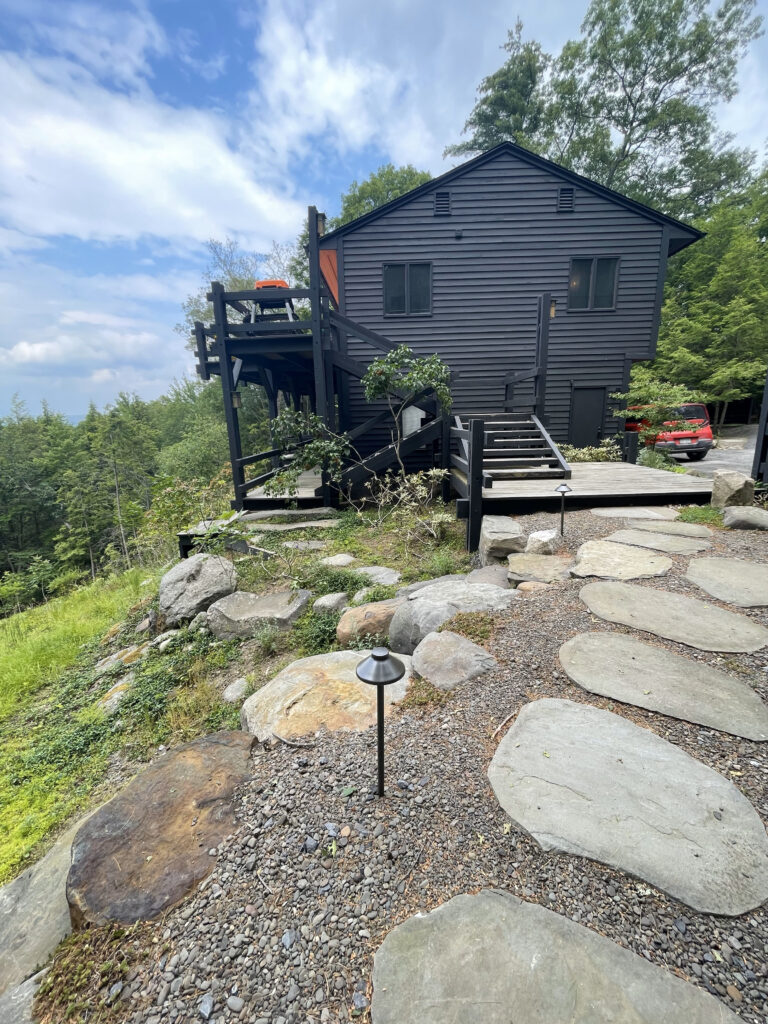
Woodland Pop House is an existing two story home with phenomenal views. Our clients infused the existing space with their colorful personalities, but decided that the space just wasn’t working for them anymore. The steep slope of the site positions the home above existing trees, opening up to expansive views of the Catskill Mountains. We’ve been working closely with our clients to reconfigure the interior and add a fun new addition to the home. Avid readers and musicians, the home will include a new music studio and library space.
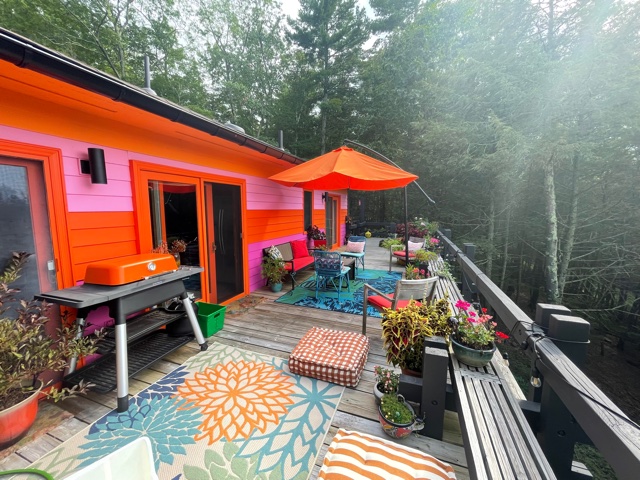
Pre-Design & Existing Conditions
The existing home had a dramatic front entry stair that led to a split level landing. We knew that one of our priorities would be to reorganize the entry sequence! As we discussed the project with our clients, opening up the interior to the phenomenal views and making better use of the second floor deck became a clear priority as well. Other wish list items included a large main suite and bathroom, additional storage, updated kitchen and bath spaces, and a dedicated library. Finally, we were really excited to hear their ideas about a new addition that would function as a music studio – the words tower, treehouse and vista are a sure way to get our ideas flowing!
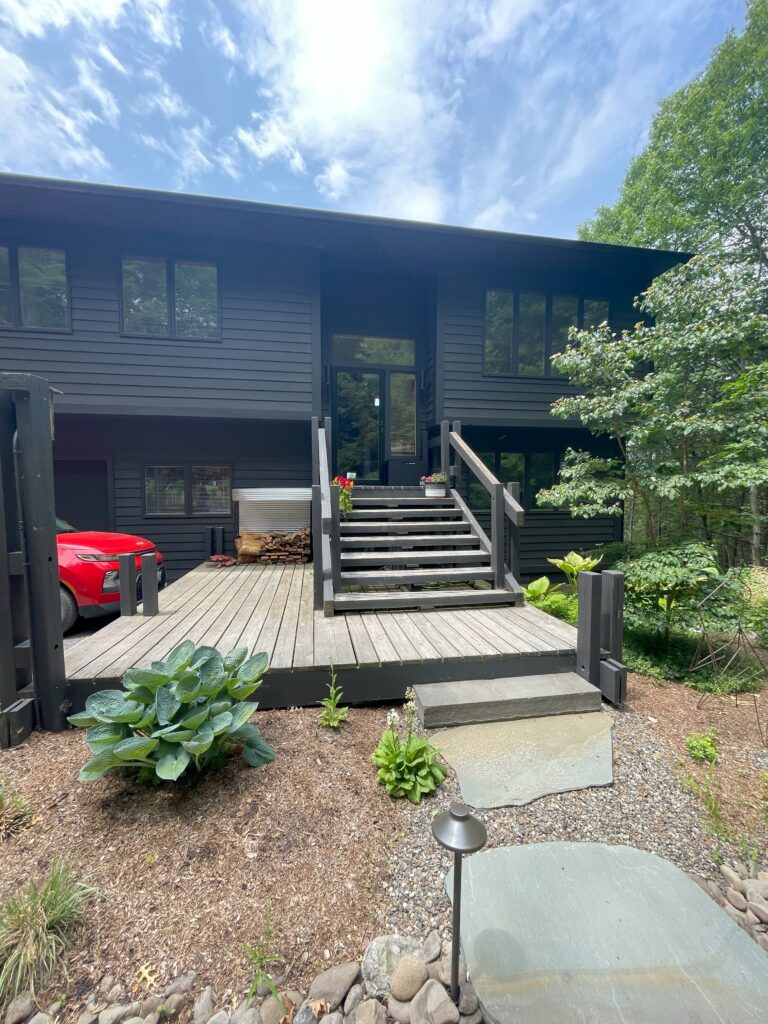
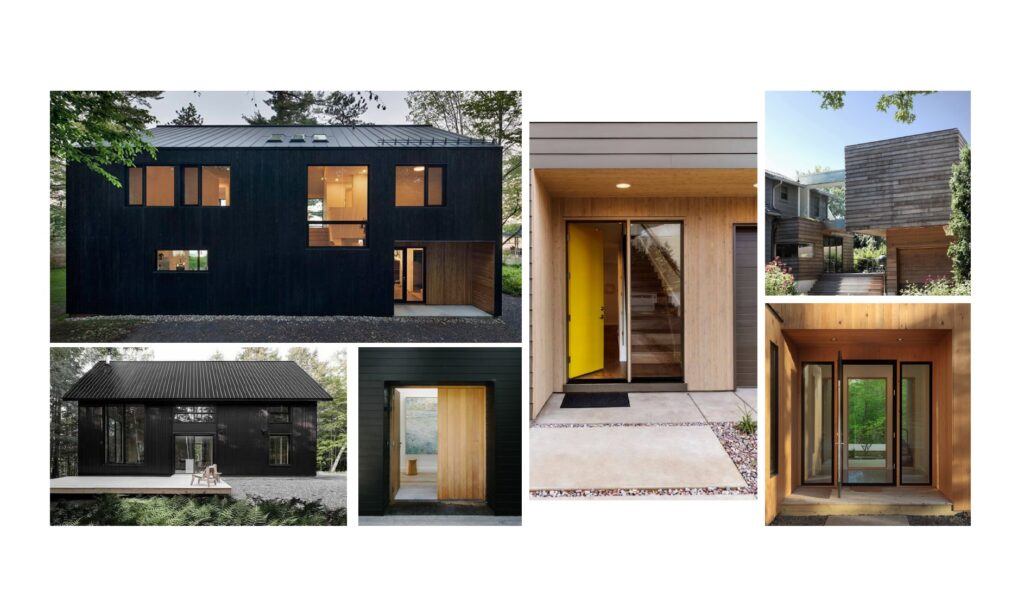
Schematic Design
We worked through a few iterations of Woodland Pop and then took a hiatus before resuming the project last year. Originally, we had focused on creating a music studio within the existing home and creating a main bedroom suite addition. When we resumed the project, we changed things around to focus on cost efficiency and constructability, which meant moving the music studio to the addition and keeping the main bedroom within the envelope of the original house. We also moved the treehouse feature down to the first floor, which allowed us to build a roof deck extension to the second floor deck. We’re really excited about where we landed with the new designs!
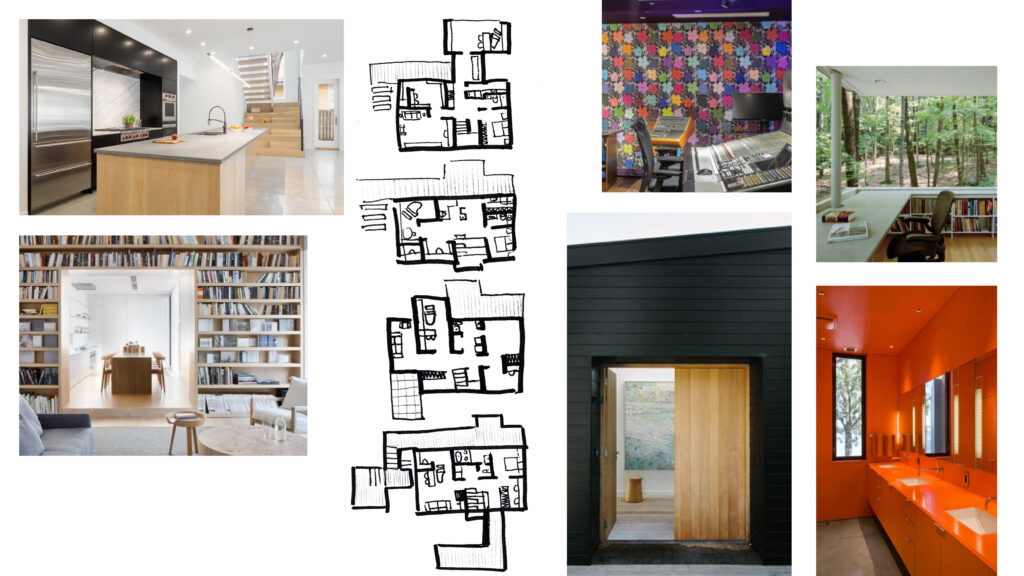
Design Development
Our clients are bold and colorful people and we want their home to reflect that! We’ve been working on finding ways to introduce texture into the exterior materials. During design, we put together a few different models with options that investigated color and texture. Each version had pros and cons, so as we usually do on projects, we found a combination that married a few different initial versions.
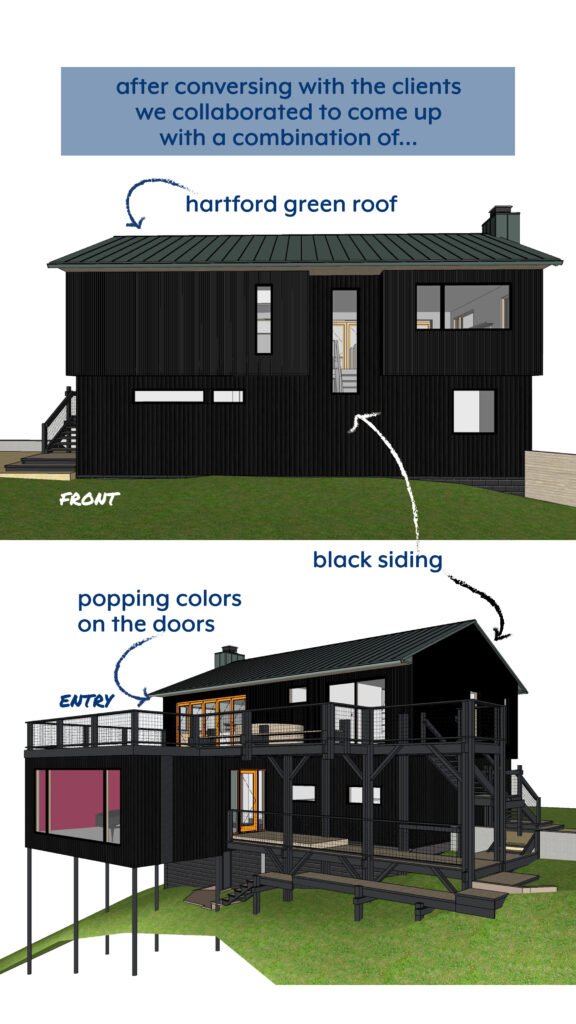
We’ve also been working with our clients on interiors. Our inspiration images have included – you guessed it – a lot of color! We’re also looking at patterns and millwork as ways of complementing the colors we’re thinking of using in each space. Lighting and plumbing fixtures have also been a great way to introduce complementary colors into each space while also creating unity throughout the project. Our clients put together a lot of amazing look-books for each of the rooms, so we’ve been using these as our primary inspiration for the interiors.
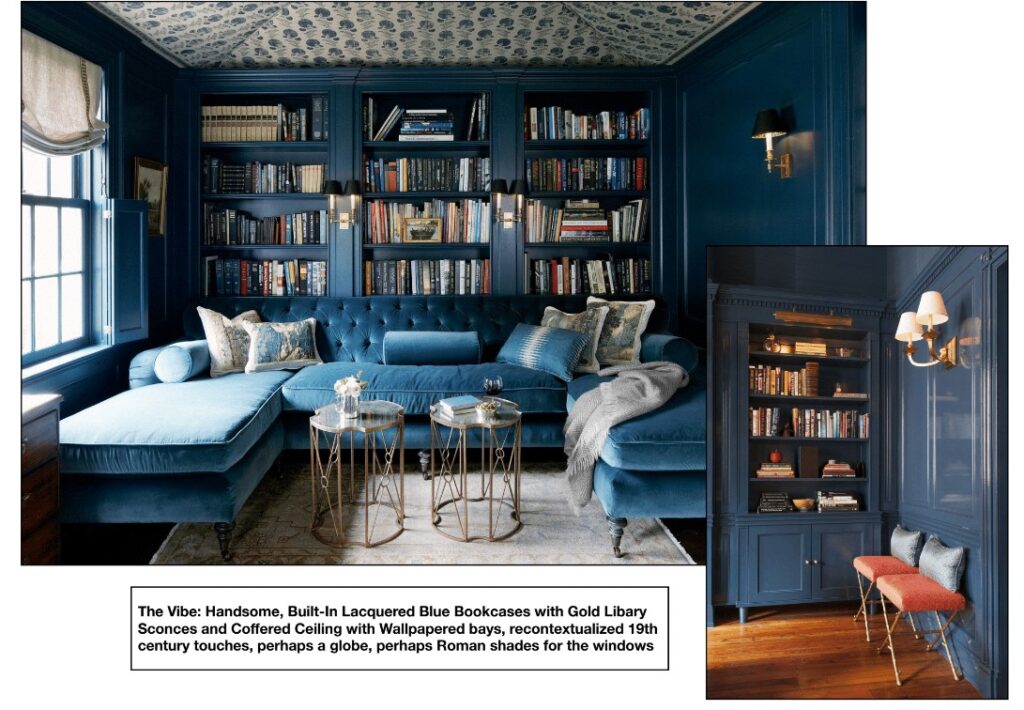
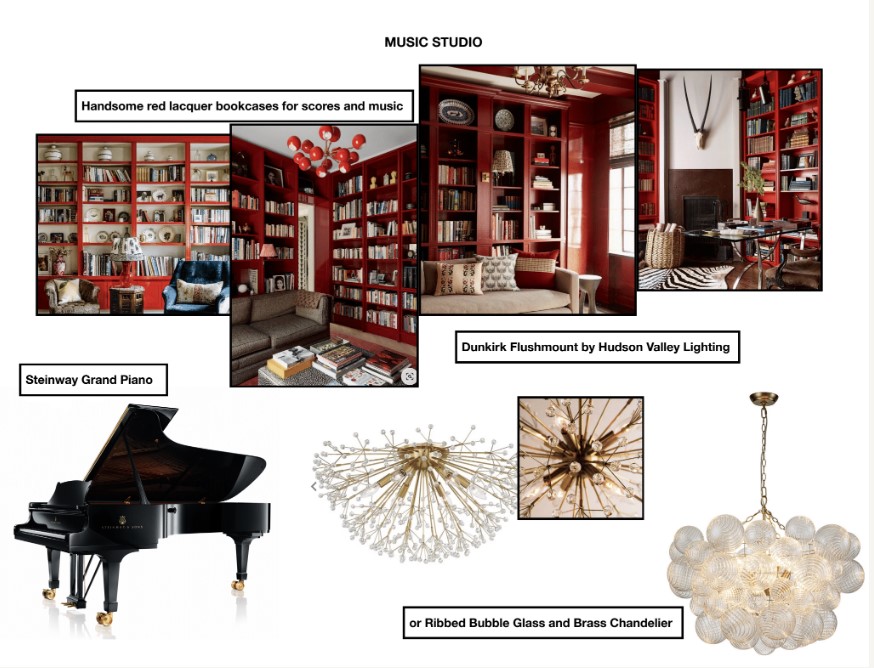
In Construction
Demo started a while back, and we’re so excited to see all of the progress since then. We especially love the new view from the kitchen and the expanded deck space!
