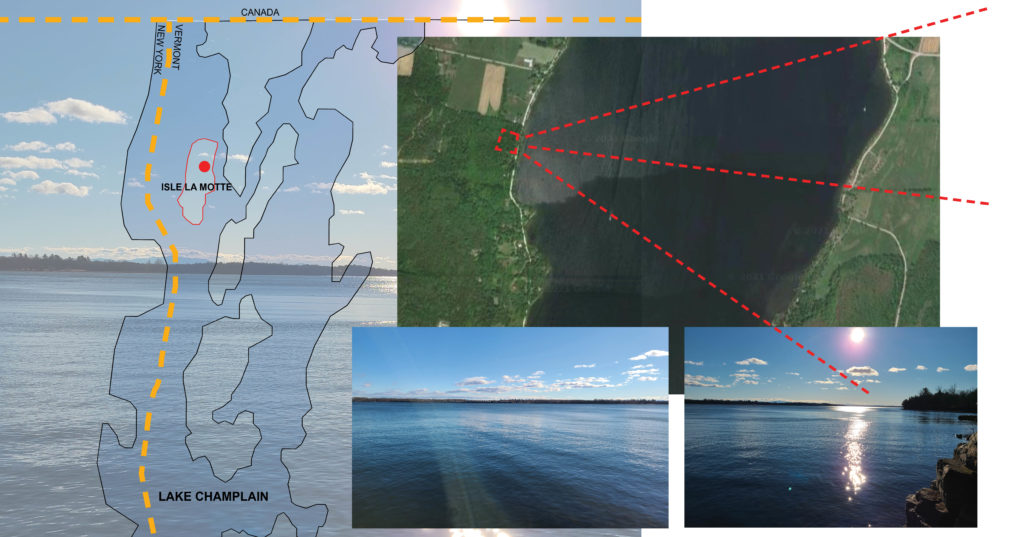We’ve recently taken on a number of new projects – and one of them is already starting to tackle permitting! We thought it was about time to give one of our favorite updates and share our new projects on the boards!
This batch includes a number of exciting renovations. We’re working on transforming a round house into something a bit more modern, creating an extended addition for a couple with a fabulous site and sense of style, rethinking a traditional log cabin in upstate New York, and renovating our first house up in Vermont – on an island, no less! We also have a number of new construction projects. We’re very excited to be working with an artist on her home and studio. We’re also digging into a new full time residence on a terrific site, and starting to design a home for a couple that loves entertaining and the outdoors. We’ll share even more info as we go through the process on each home in Construction Updates and Behind the Design posts, but keep reading to learn more!
Art Fort
Private Residence
Wallkill NY
In Design
Art Fort is a home and studio for an artist that will play the part of treehouse, art studio and fort for when her large family comes to to visit. Located in the Catskills on a gentle slope above Mombaccus Creek, the home will look out across the Shawangunk Ridge. The surrounding forest is embraced throughout the design, creating a private retreat that connects with the outdoors. Our client currently lives in a nearby town upstate and wanted to maintain the warmth and coziness of her current home, while finding a new lens from which to enjoy living and creating art in the Hudson Valley. We’re designing a home that maintains a sense of openness while maximizing practicality and creative ways of using space, creating a gracious home with an efficient footprint. Read more…
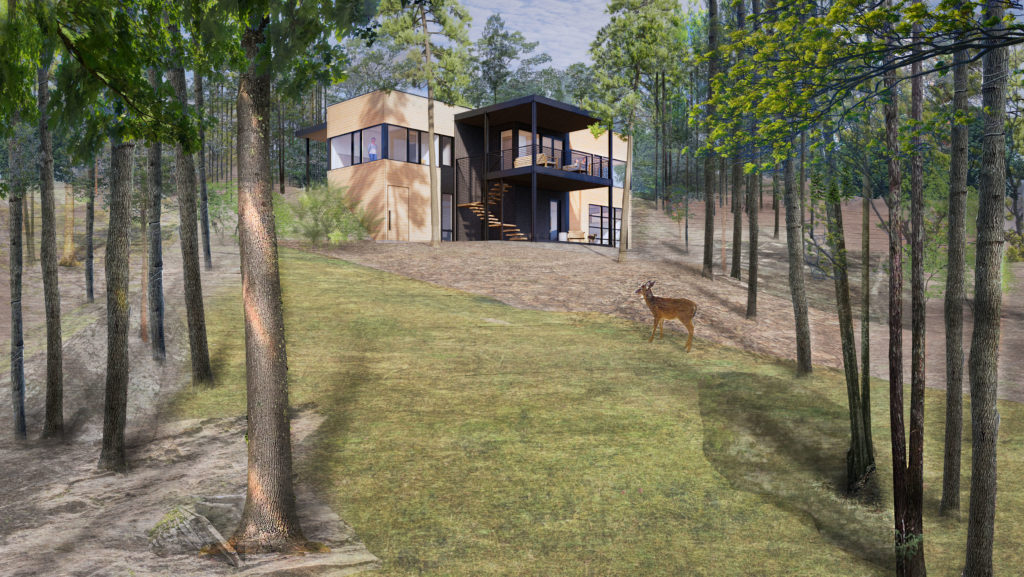
CB Folly
Private Residence
Woodstock, NY
In Design
CB Folly is an extensive modern renovation of a unique home located in Woodstock, NY. We’re working within some of the existing framework of the house, but rethinking the layout and opening it up to the site’s natural features, including waterfalls and mountain views. The stunning and expansive lot is the ideal site for our clients’ growing family. Once complete, the home will serve as an intergenerational heirloom. Eventually, the site will encompass a new pool, guest house and woodworking shop. All of these are being designed in tandem with the renovation. Throughout CB Folly, we’re focused on transforming the existing building into a multi-generational home that will set the scene for many years of happy memories for our clients and their family. Read more…
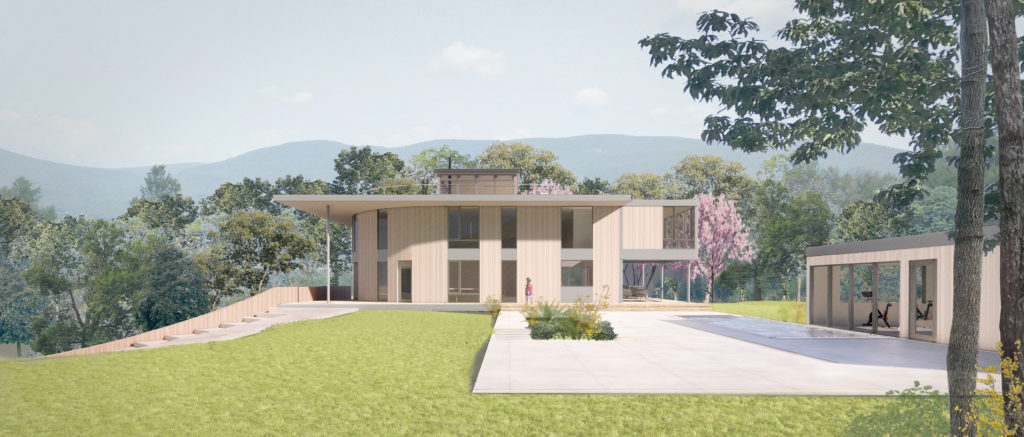
Aurora View
Private Residence
Saugerties, NY
In Design
Planned as a new full time residence for our clients, Aurora View lives up to its name. Perched on a cliff in the Catskill Mountains, the site offers stunning 180 degree panoramic views east over the Hudson Valley. Stone cliffs rise up at the rear and base of the site providing a stunning setting for the new home. Kaaterskill Wild Forest, comprised of over 400 acres of dense, protected woods, borders the property to the north and west. The site is a private and peaceful place to watch the sunrise or to simply take in the view.
We’re working on designing a home that embraces these views and even elevates them with a second floor. An intimate entry that opens up to a great room is the driving force behind the design. Wings containing the private spaces of the home will create a courtyard space that faces the cliffs and features cozy fire pit area. The second floor of the home will contain the guest suites as well as a glass-walled office. From work spaces to living areas, we’re finding different moments to bring the outdoors in.
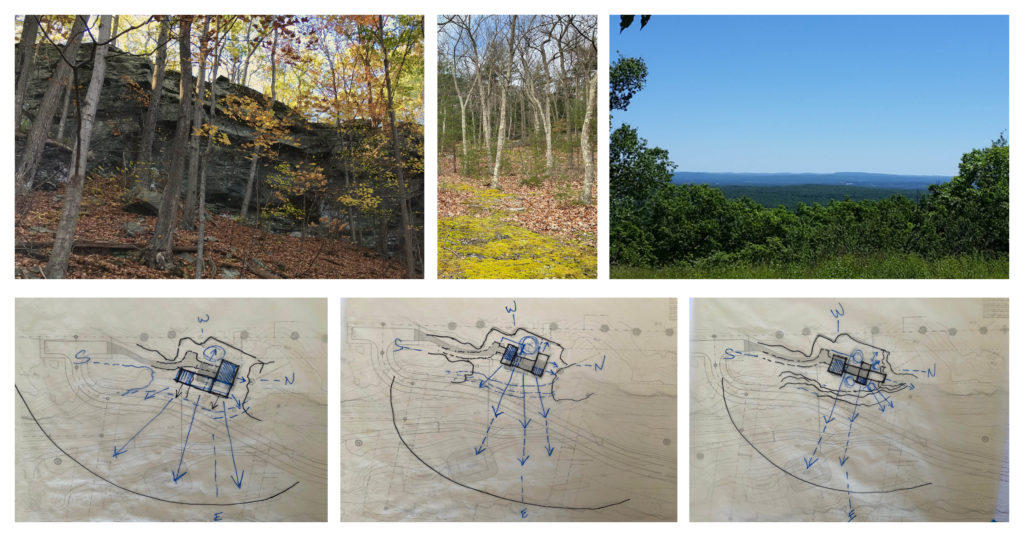
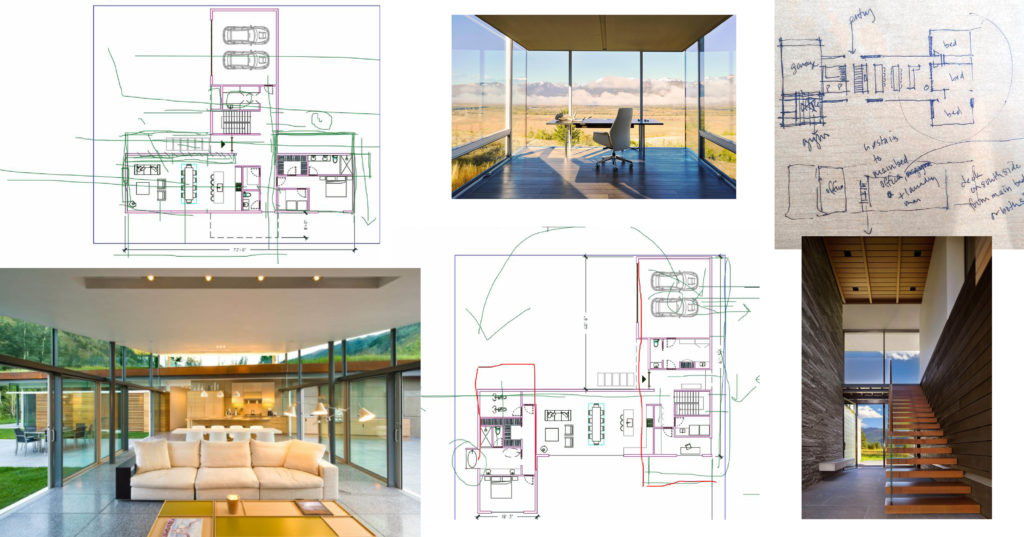
House 222
Private Residence
Upstate NY
In Design
House 222 is a custom home in upstate New York. Located on a fantastic site that features nearly 180 degree views of the Hudson Valley, this home will be a weekend retreat for a baker and a photographer. Our clients love to spend time outdoors, so much of our design will focus on interior-exterior flow, large windows that showcase the incredible landscape, and on creating different entertaining spaces. We’re working on designing an outdoor kitchen and bar space, a cozy fire pit seating area and a hot tub deck. We’re also creating the master plan for the site, which will eventually include an artist’s studio, a guest house bungalow and walking paths that lead to a yoga platform. The home and site will all be inspired by a feeling of “industrial coziness”, creating a cohesive retreat for this couple who love to entertain.
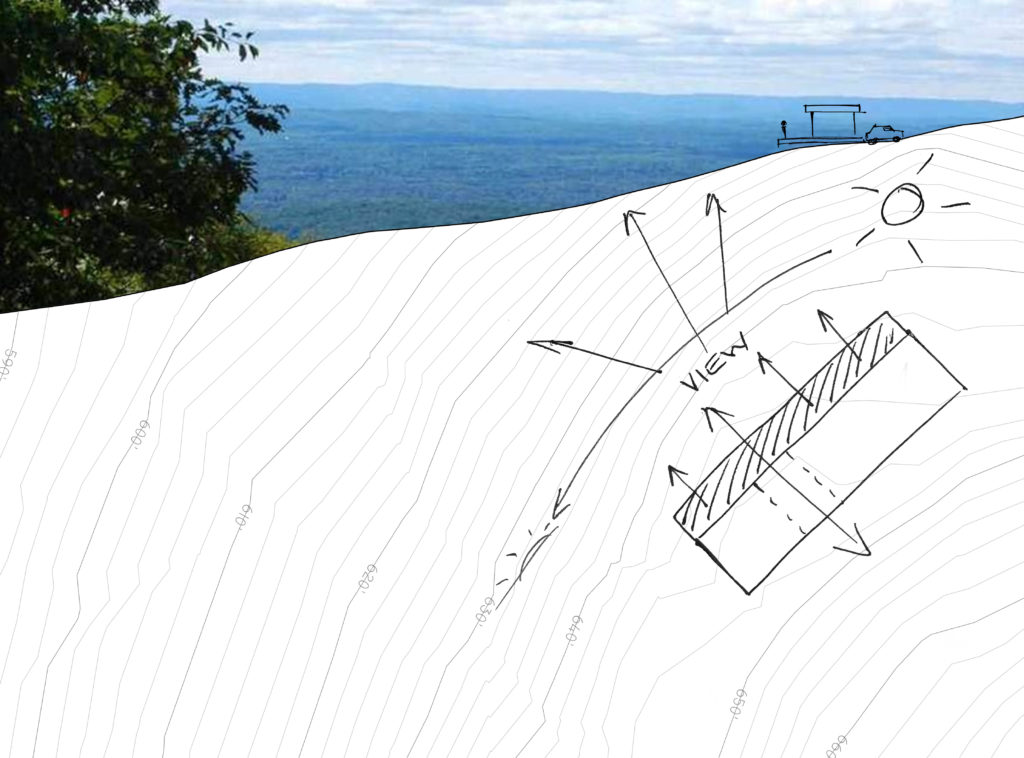
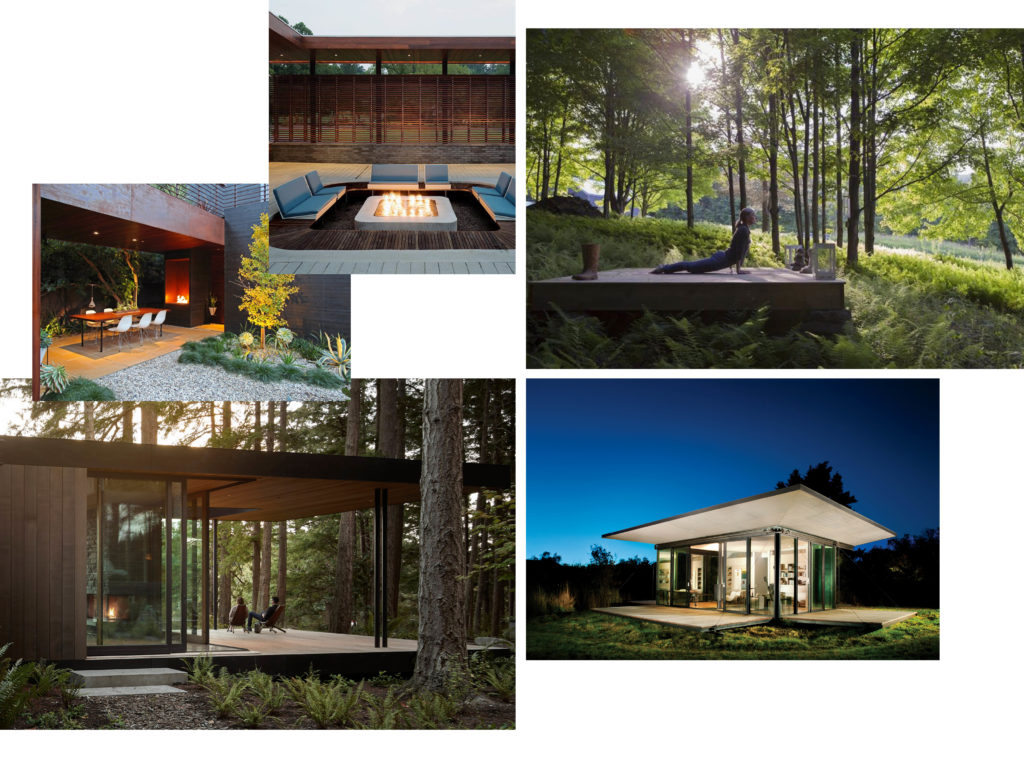
High Road Cabin
Private Residence
Woodstock, NY
In Design
High Road Cabin is nearing the end of its schematic design phase, and our team is zeroing in on a final roadmap for the next stages of the project. In our design exploration and dialogue with the client, a set of priorities have emerged that place great importance on space, connectivity with the original cabin, and capturing sunset views and the valley beyond. In response to those priorities, three distinct plan layouts and massing models have been developed in tandem, each employing a different approach to achieving the client’s goals. A ‘stacking’ scheme makes use of a spacious second story bedroom to capture westward facing views. A ‘shifting’ scheme traces the site’s topography to create two lookouts to the valley beyond. Lastly, a ‘crossing’ scheme embraces a spacious perpendicular massing and easy transitions between the new and old structures.
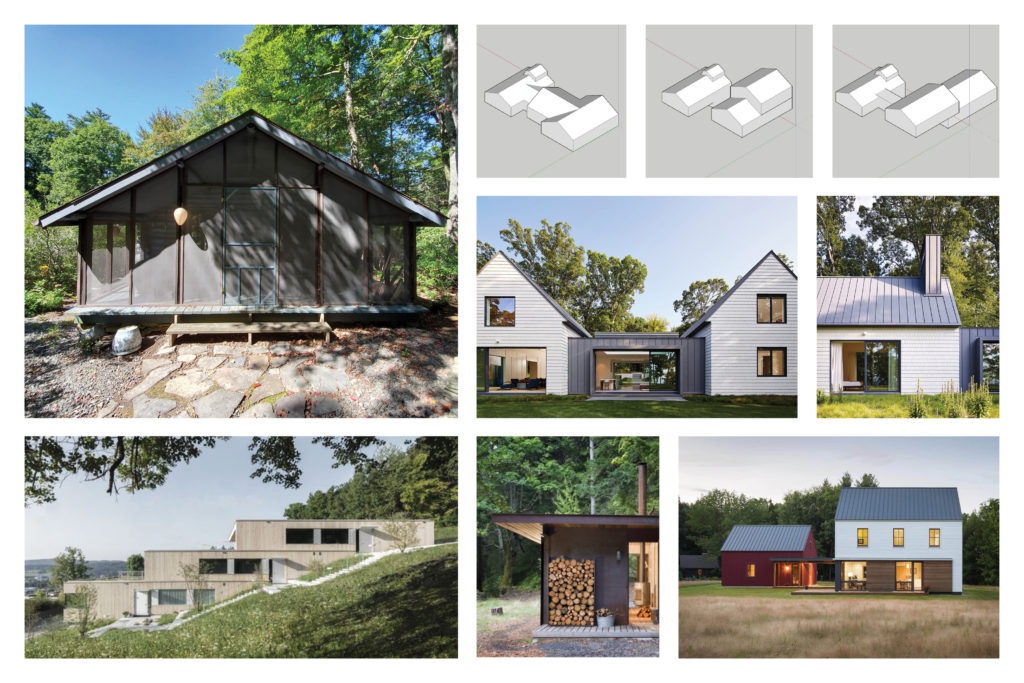
Big Indian Reno
Private Residence
Big Indian, NY
In Design
Our clients originally bought Big Indian Reno as a place for their family to retreat from NYC on vacations and weekends, but during the past year have been living and working there full time. The existing home is a log cabin with a two floor addition located on an amazing site with unobstructed mountain views towards the south. We plan to open up the house towards the view and transform the existing cabin into a functional contemporary space with cozy corners for our clients to spend time as a family and cook with friends. We’ve been particularly inspired by colorful textiles and embroidery of our clients’ Indian heritage and are working to integrate those inspirations into a sustainable, light filled home.
Anchor Downs
Private Residence
Isle La Motte, VT
In Design
Anchor Downs is our latest modern renovation project and we’re thrilled to be making our way north to Vermont! Located just south of the Canadian border on Lake Champlain is the island of Ilse La Motte and the site for Anchor Downs. This remote site offers panoramic views east and south – both across Lake Champlain and to Mount Mansfield, the highest peak in Vermont.
We’ll be doing a modern renovation of the existing gabled home. Our design will focus on the incredible views across the lake, our clients’ love of reading, and their desire to connect to the surrounding landscape. A new library occupying the original farmhouse, built in 1800, is planned as the central hub of the project. New modern additions will connect to this central space, creating new views of the lake and exterior spaces for lounging and relaxing.
