As many of you know, our Residential Design Inspiration posts are often created around design decisions we’re delving into at that moment in our office…today’s post is exactly that. We are currently working with our clients on details around the entryway (Design Inspiration for Exterior Entryways) and the large pivot door that will be the front door to their home.
Residential Design Inpiration
To give you a little insight into what we’re working on… The 018 House will have a 12′ tall entryway and foyer. At first we all (client included) thought the door should be a 12′ tall by 5′ wide (large) pivot door. We presented a few elevation studies of the front entryway to our client for review and, well, I guess you’ll just have to wait and see what happens…
Until then we’re sharing some ideas and inspiration for Large Pivot Doors here with you:
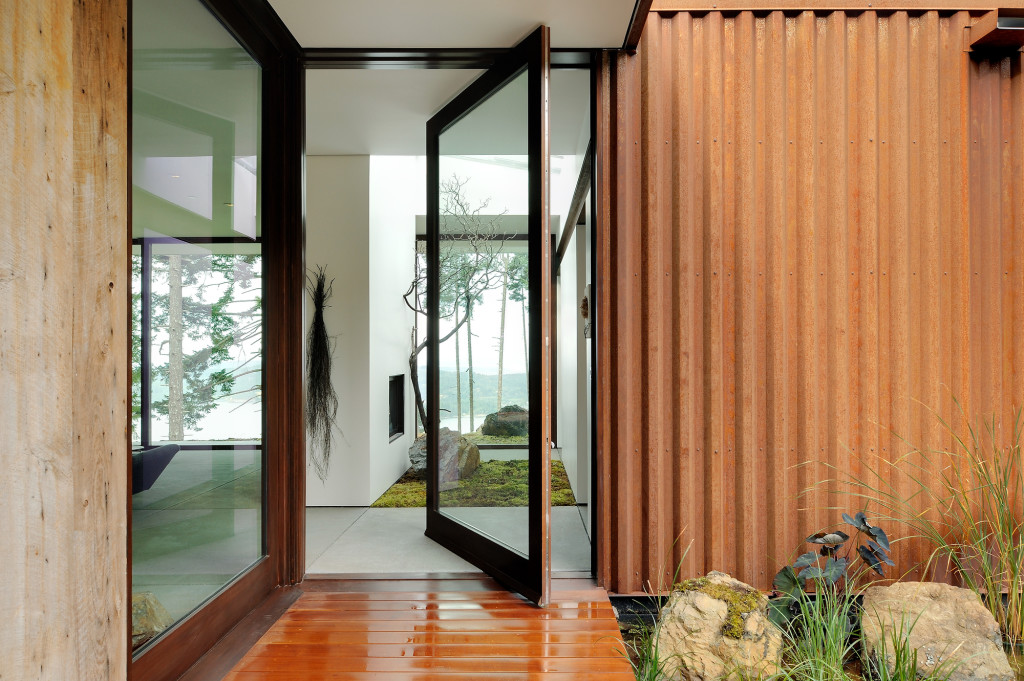 Eagle Ridge Residence by Gary Gladwish Architecture, photos by Will Austin
Eagle Ridge Residence by Gary Gladwish Architecture, photos by Will Austin
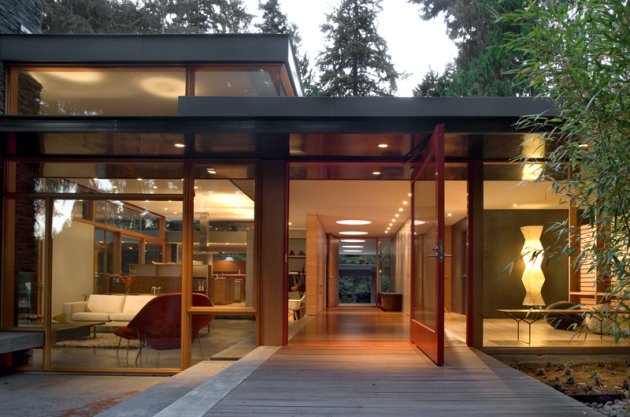 Woodway Residence by Bohlin Cywinski Jackson Architects, photo by Nic Lehoux
Woodway Residence by Bohlin Cywinski Jackson Architects, photo by Nic Lehoux
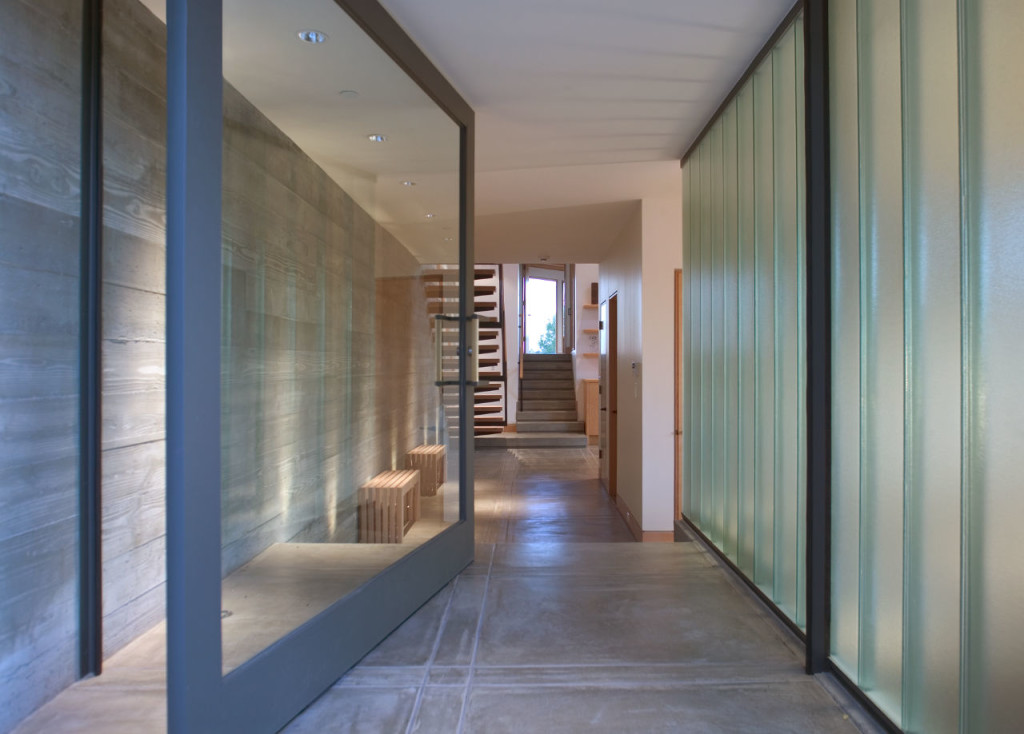 House Ocho by Feldman Architecture, photography by Kodiak Greenwood and Paul Dyer
House Ocho by Feldman Architecture, photography by Kodiak Greenwood and Paul Dyer
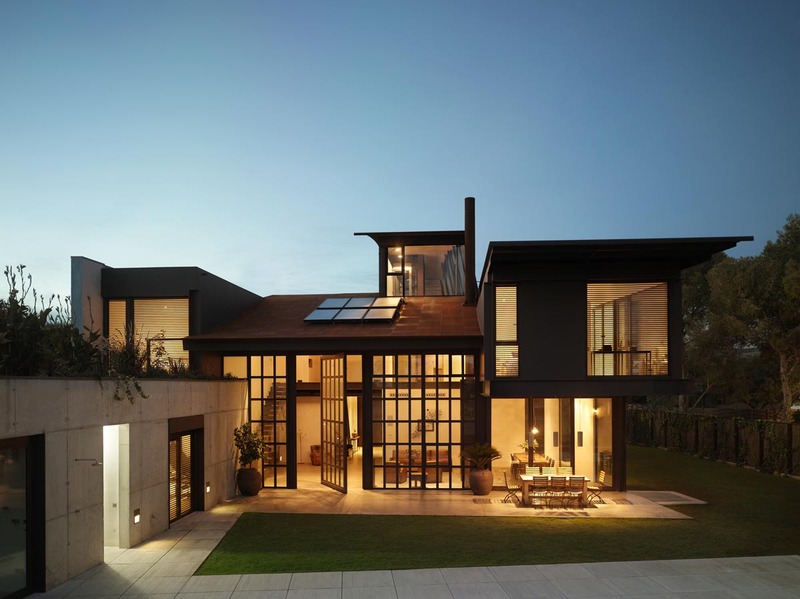
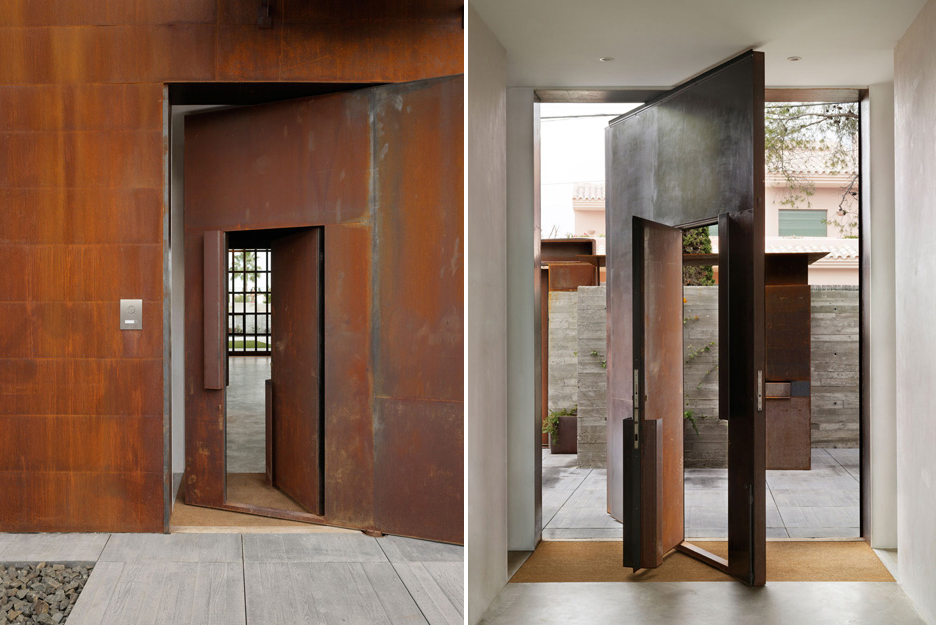 Studio Sitges by Olson Kundig Architects: Tom Kundig, photography by Nikolas Koenig – This pivot door within a pivot door is beautiful and brilliant. The extra large steel pivoting door is certainly a wow statement as the entry to your home…however, on the practical side of things there are probably times that you wouldn’t want the whole thing to open…which, of course, Tom Kundig designed for as well.
Studio Sitges by Olson Kundig Architects: Tom Kundig, photography by Nikolas Koenig – This pivot door within a pivot door is beautiful and brilliant. The extra large steel pivoting door is certainly a wow statement as the entry to your home…however, on the practical side of things there are probably times that you wouldn’t want the whole thing to open…which, of course, Tom Kundig designed for as well.
Architects work magic to make these doors pivot effortlessly with the touch of a finger. No, not magic really – with a few well-designed details and specific hardware selection (included below) many of the doors above are simple to include in your home.
And then there are the doors that do require a little architectural magic…
From the AIA Chicago Design Awards brief: “A board-formed concrete wall poured just above eye level encircles the property. With the first floor set down at natural grade, the textural wall provides complete visual privacy within the garden. To offer access to the garden through this protective enclosure, a door was conceived as a pivoting section of the 16 inch thick concrete wall, making it fully integrated and concealed when closed, and reinforcing the significance of the threshold between public and private as one opens it. The execution of this detail required a counter-weighted steel frame and pivoting post that was socketed into a concrete footing and slab set below grade. Over 5000 pounds of concrete was then poured into the frame that pivots on concealed thrust and journal bearings allowing for ease of operation.”
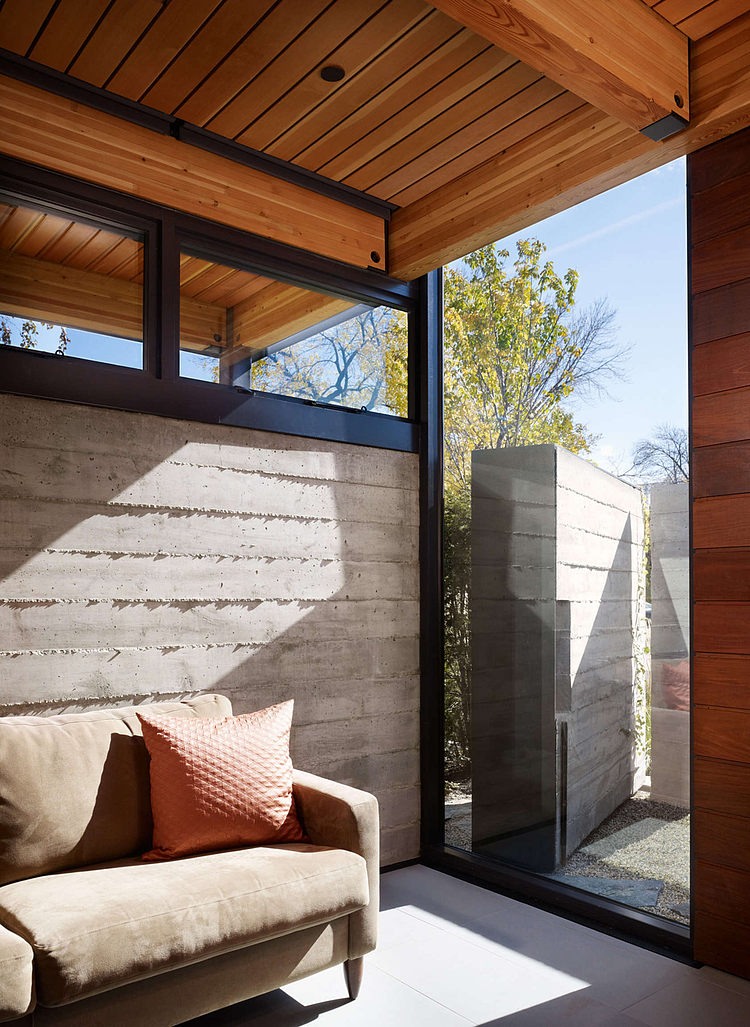
We also included this stunning home in our #HouseoftheDay on Monday: Orchard Willow Residence by Wheeler Kearns Architects, photo by Steve Hall/ Hedrich Blessing
Thanks to Hager Co for the details below… We are working with their engineers to be sure that the hardware we select for the large pivot door at the entry will work well for the weight and width and height of the door. I’m very excited to see our design in place! It’s no 5000 pound concrete door, but it’s going to be beautiful!
Detail of Single Acting – Heavy Weight Rack + Pinion Pivot Hardware from Hager Companies.
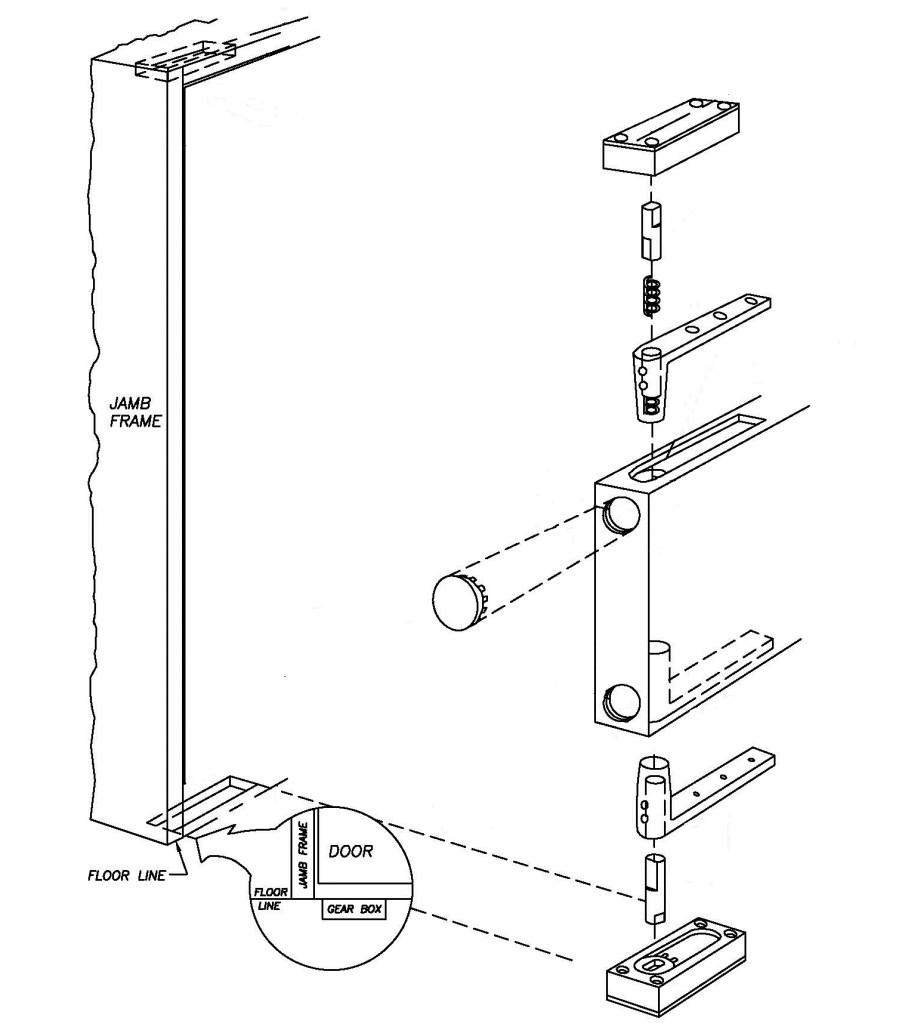
1 comments