Architectural Sketching
Sketching + Architecture go hand in hand. And I’ll be the first to admit that most of my sketches may not be “museum quality” just yet, but architectural sketches are not about looking pretty. They are all about communicating ideas… whether it’s solving initial design problems or working through ideas and details with colleagues or clients, sketching is like magic compared to merely thinking or talking.
Sketching that is done when we’re deep into designing are often ones we don’t present to our clients. While they certainly reveal an extremely important part of our creative process, they probably make a lot more sense to us than they do to anyone else.
Someone once said to me, “You draw furniture in your sketch plans?” Of course we do – we’re thinking through all the possible ways you will use your space as we’re designing – where do you sit when you’re hanging out with your family, when you’re reading a book, when you’re watching tv? And it’s the sketches of all of those scenarios playing out on one plan that really starts to portray that feeling of home!
I usually start sketching from macro to micro – meaning, big picture first… I’m not exactly going to draw a “bubble diagram” for how each space needs to be directly connected to another space, but I do group activities or rooms and consider how those relate to site, sun, views, and other spaces in the house…

Thinking Through Sketching
There are so many ways to design a plan. Most of the time I start by putting it all down on paper and “thinking through” (with a pen on paper) how life happens in each scenario. Drawing it out usually helps to define what is and isn’t going to work pretty quickly.
Most of our architectural sketches are done with pen and trace, but I think a little bit of color for a Schematic Design presentation helps to define activities and indoor vs outdoor more clearly. During a meeting, less time spent defining the basic plan means more time brainstorming ideas and designs.
The Magic of Sketching
The vignette sketches below, drawn by Marisa, are for a project in which we have almost completed Schematic Design. Sketches not only help us work through special moments in our designs, they are also integral for our inner-office meetings as the design develops. We will often pair these vignette sketches with inspiration images we collect through the process to present a better “walk through” of our ideas.
The best meetings are when our clients get involved in the sketching with us! Back to problem solving and communicating ideas – this was a very successful meeting!
And the same can be said for meetings with consultants and contractors – in the meeting below we’ve got our structural engineers and contractor with us at the table sketching through ideas for how to most effectively build our client’s home. The magic of sketching vs talking – everyone on the same page and excited to be part of the problem solving process.
“Every child is an artist, the problem is staying an artist when you grow up.” – Pablo Picasso
Happy Sketching!
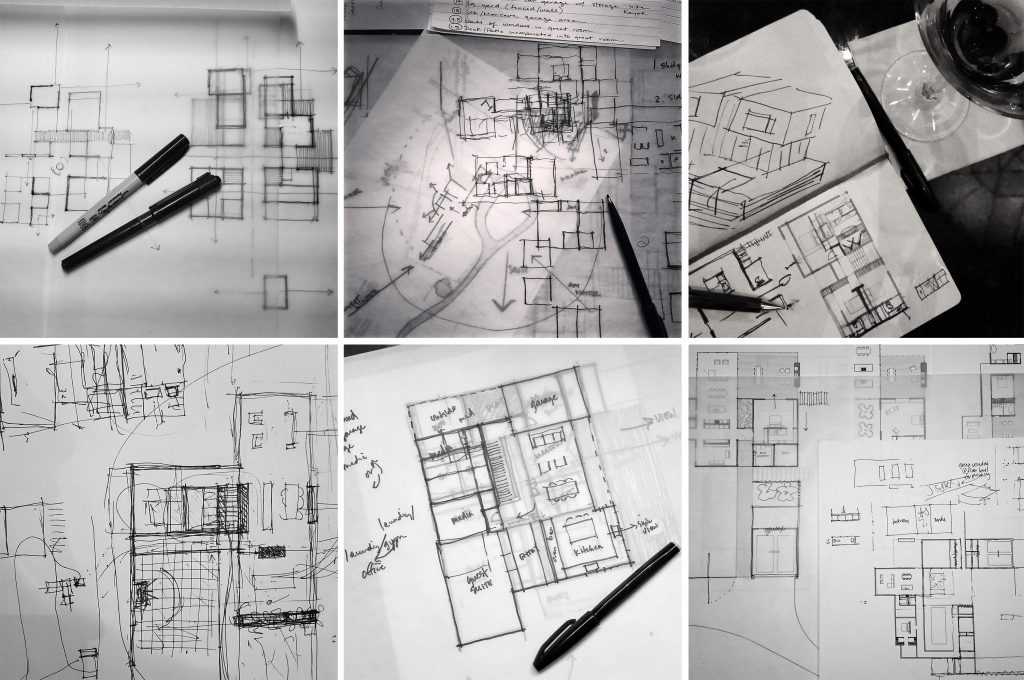
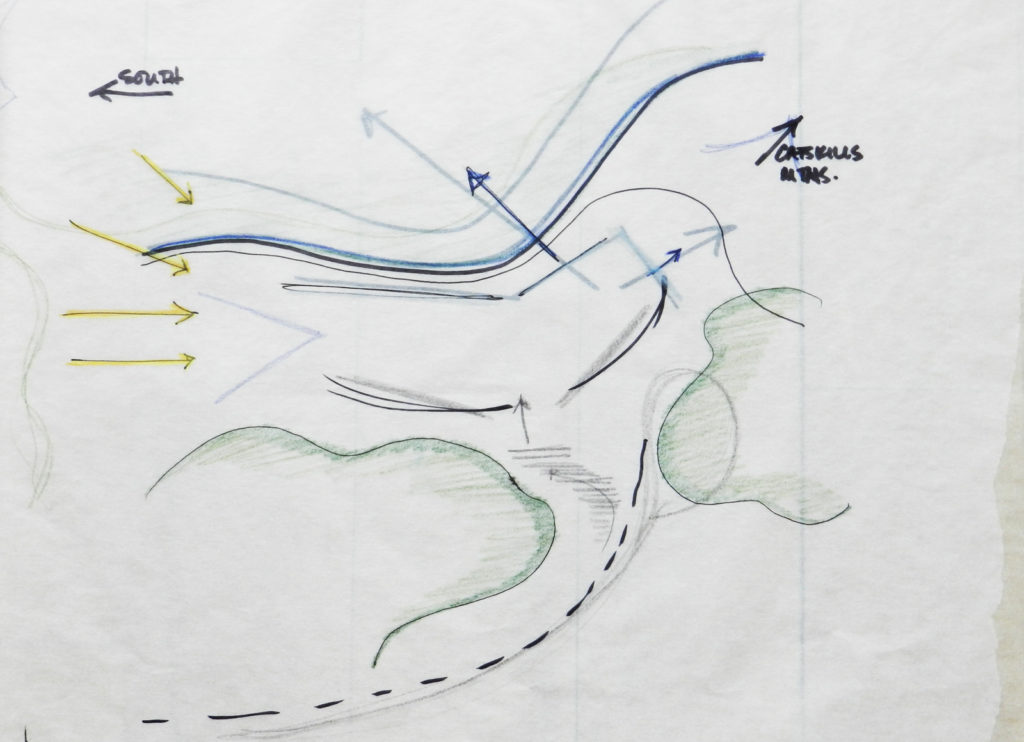
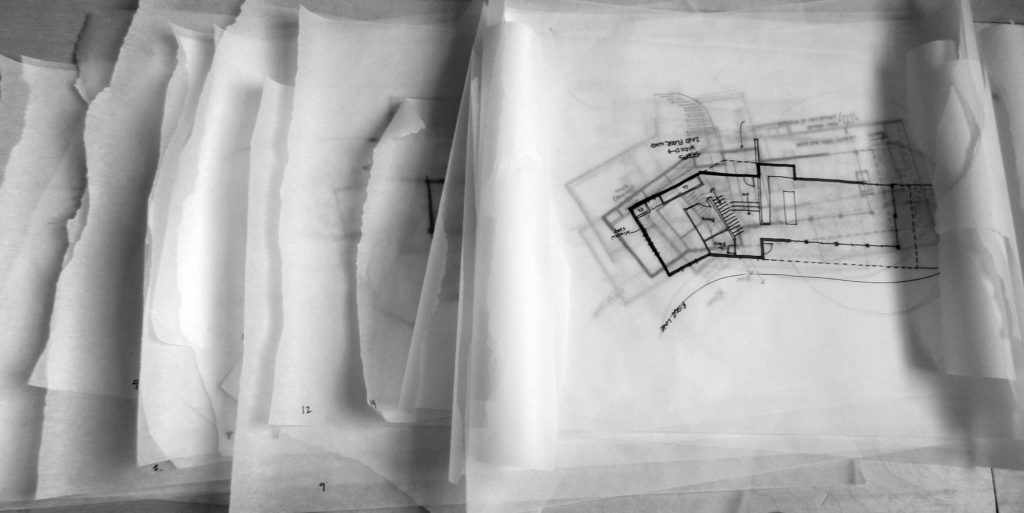

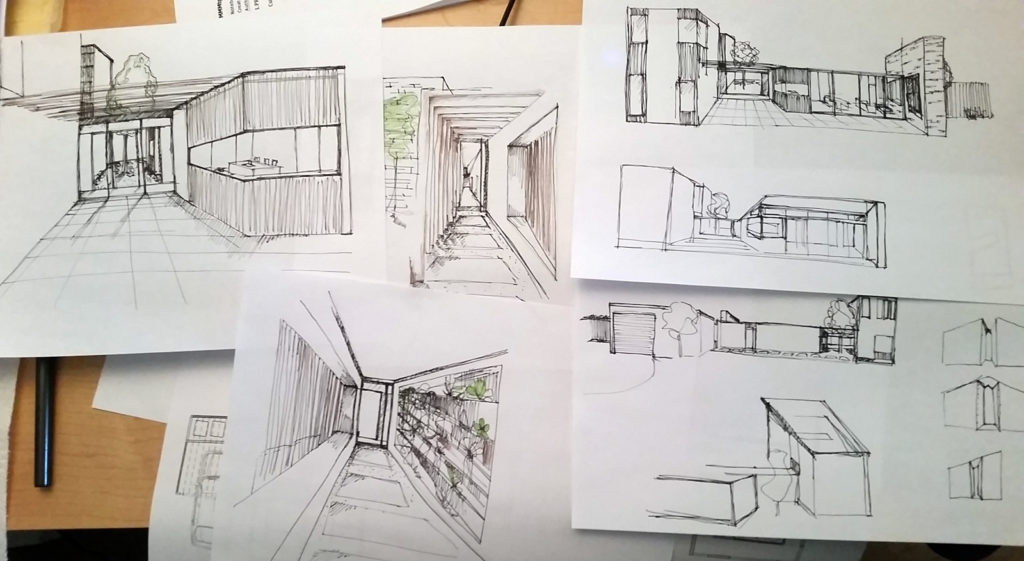
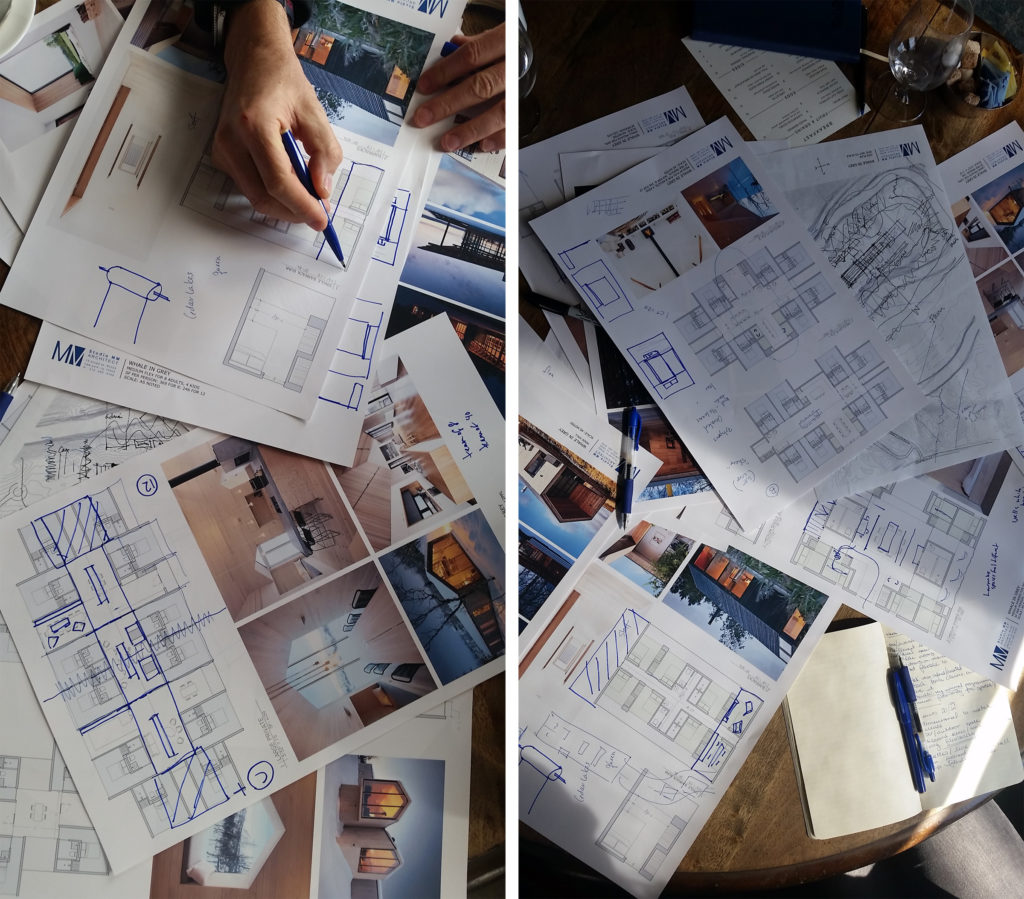
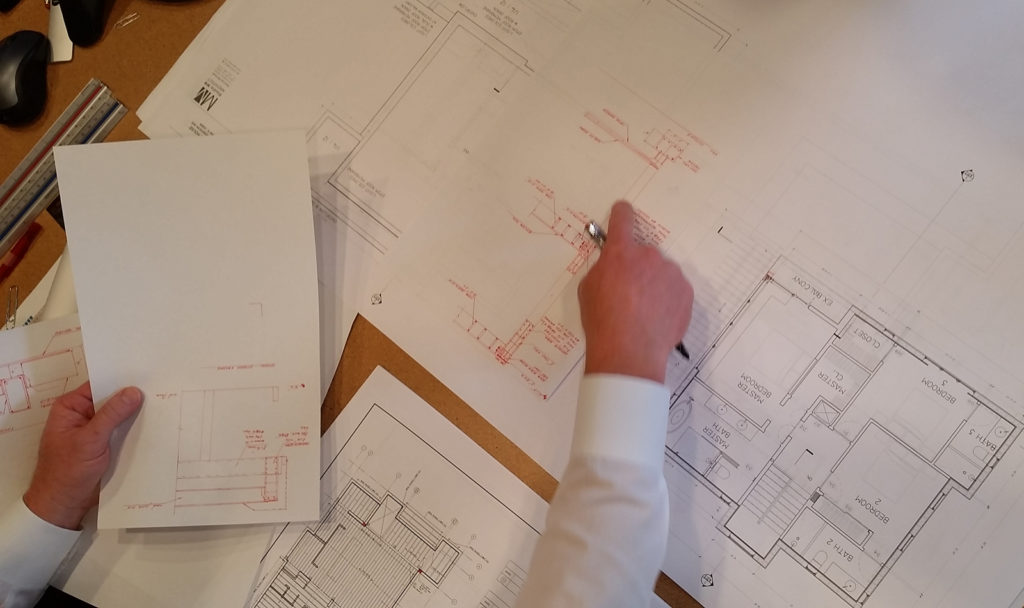
7 comments