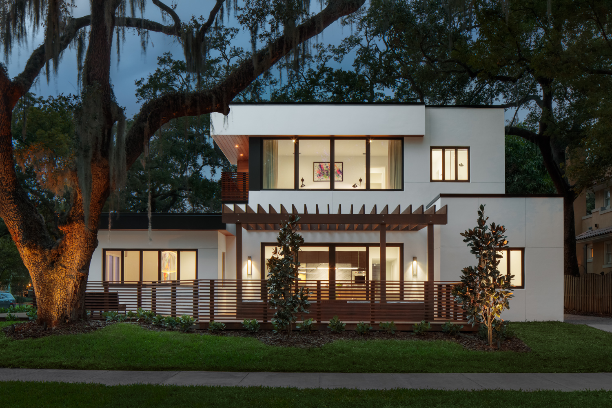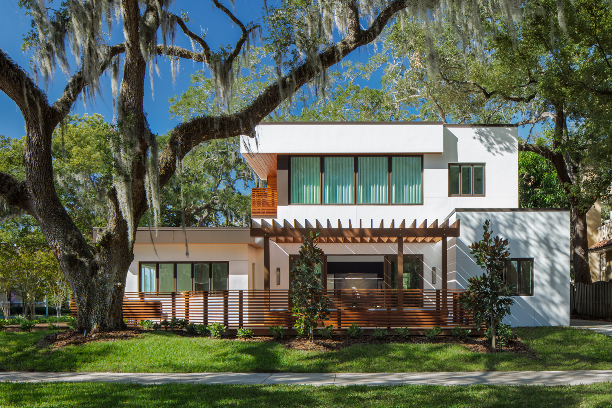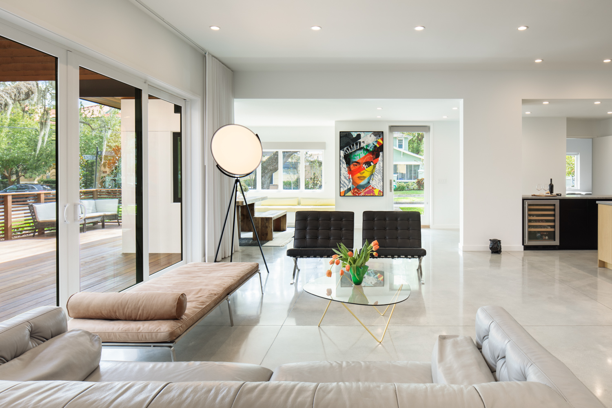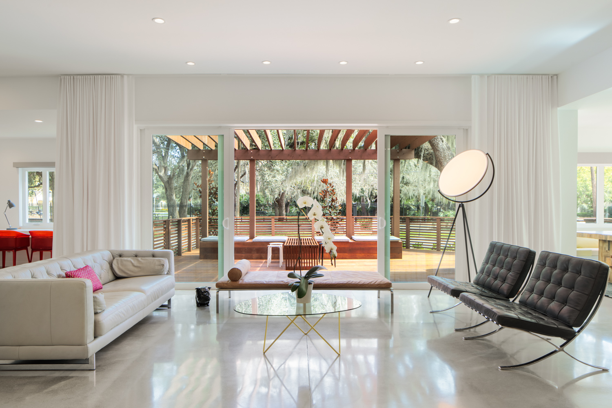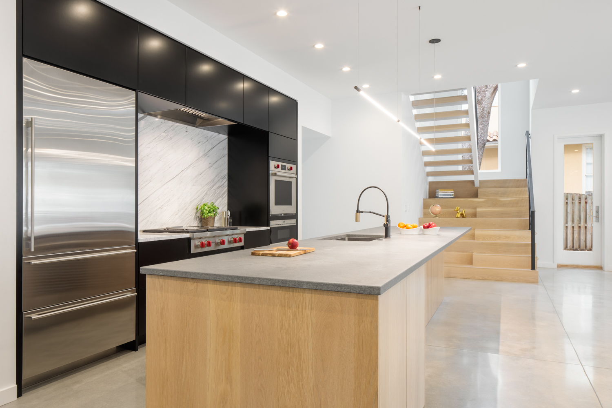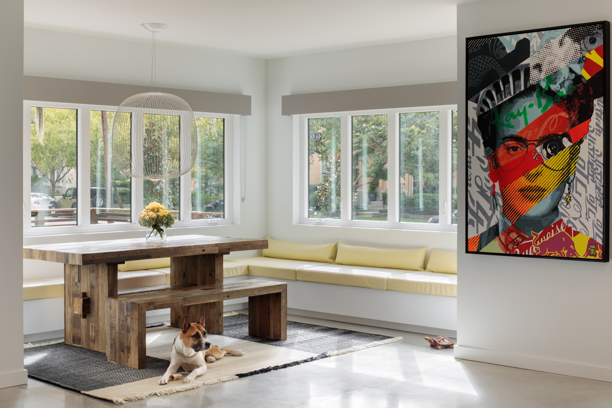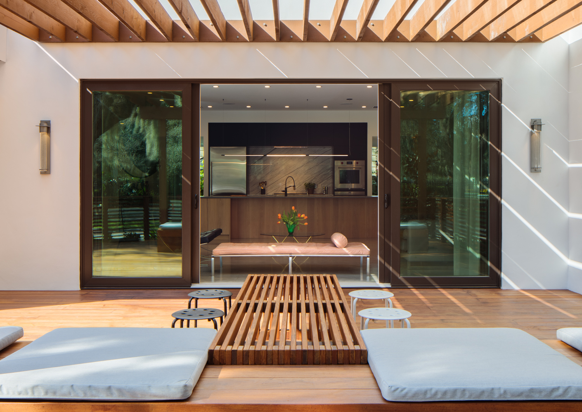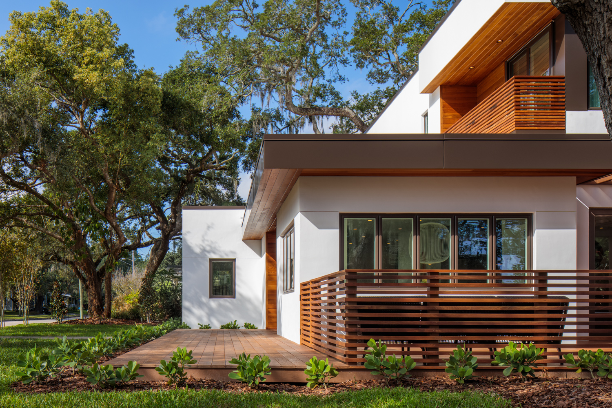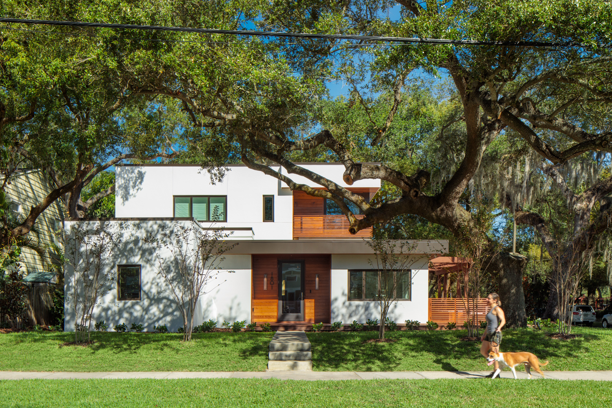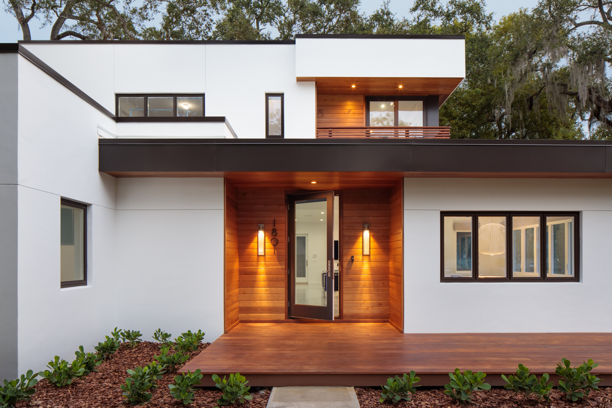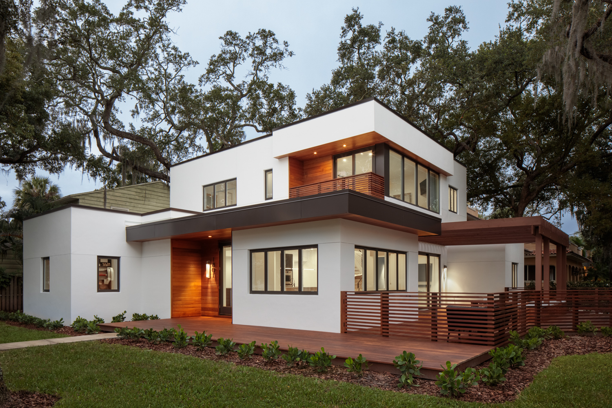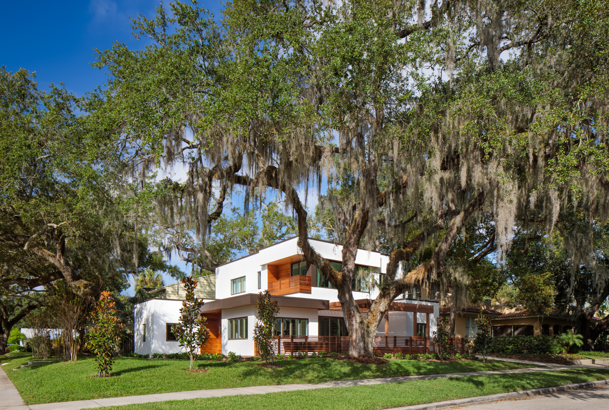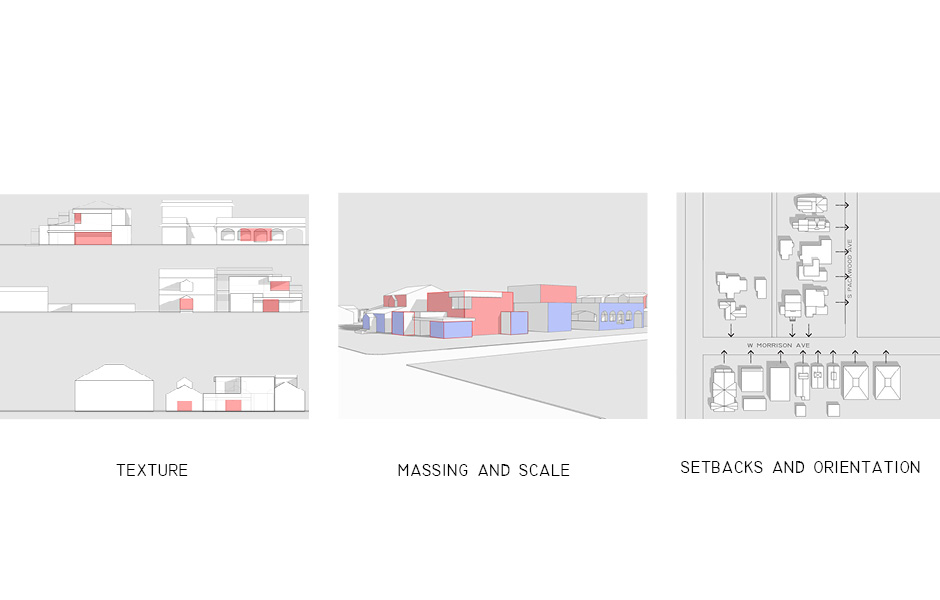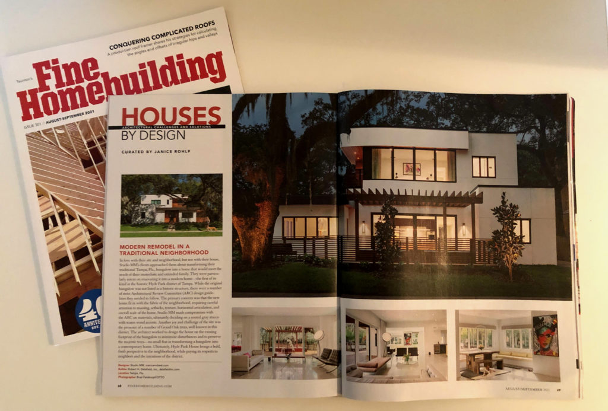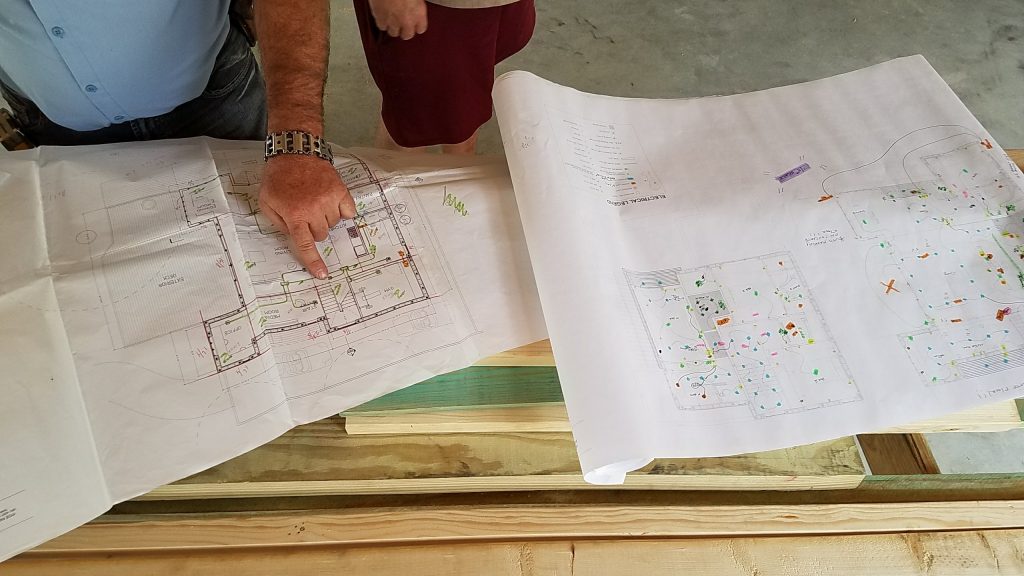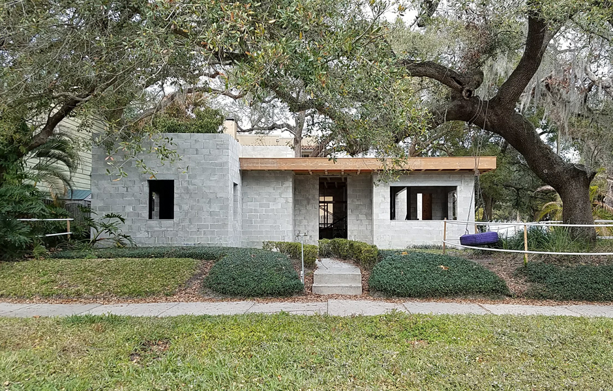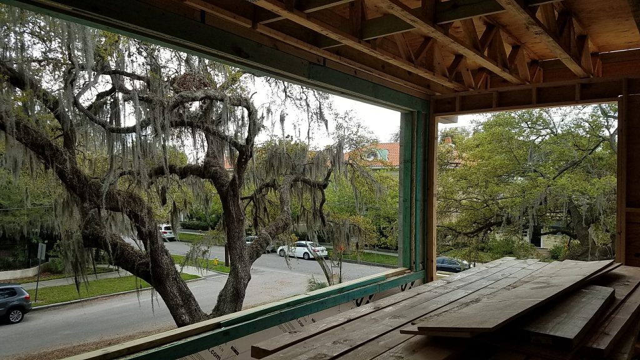Hyde Park House
Private Residence
Tampa, FL
Completed: 2018
Design Team:
Marica McKeel
Marisa Kaugars
Photography: Brad Feinknopf
Builder: Robert H Delafield, Inc
Publications:
Fine Homebuilding Magazine
Dwell Home Tours (Online)
The first modern construction in a historic Tampa enclave, Hyde Park House is a reimagined home for immediate and extended family.
In Tampa’s historic Hyde Park, a family was in need of additional living space for their two growing children, and extended-stay relatives who would often visit from their native Venezuela. Originally planning to renovate their single-level bungalow, it quickly became clear that it would be most efficient to raze the existing house and start fresh.
Preserving the home’s original footprint on the prominent corner lot, tactful navigation of the city’s Architectural Review Commission was required to erect a new, modern dwelling – the first of its kind in the historic enclave. After the original structure was classified as non-contributing per the city’s stringent historical standards, a full demolition was appropriately permitted.
With a now blank canvas, careful consideration was given to the site, the clients’ needs, as well as neighborhood context. With the clients’ unwavering insistence on a modern home, a collaborative discussion led to compromise on massing and materials. The proposed contemporary residence would be a muted grey stucco with minimal wood accents, while the overall scale and horizontal articulation would maintain cohesive dialogue with the established homes of the neighborhood.
Upon entering the residence, the living room, kitchen, and adjoining deck all come together to create a fluid and inviting family space – the unequivocal heart of the home. With 10-foot ceilings, polished concrete floors, and light flooding in from all directions, the space immediately feels open, airy, and welcoming. The expansive Ipe deck, accessed through gracious sliding doors spanning 16 horizontal feet, becomes a seamless extension of the living room. Embracing indoor-outdoor living, the family is able to use the space for cooking in the kitchen, grilling outside, and socializing in between.
The open staircase, a focal point of the home, leads to the more private sleeping quarters upstairs. Traveling up to the second level, the stair’s landing is accented by a dramatic vertical picture window, beautifully framing one of the many mature oak trees which surround the property. At the base of the staircase, deep “stadium stairs” provide a clever place for the kids to sit, read, or play, while the integrated under-stair cubbies add functional storage.
Upstairs, three bedrooms and three full bathrooms complete the home’s programming. The clients, active collaborators throughout the project, proposed the idea of incorporating a balcony off the main bedroom, which proved a design-enhancing addition. The horizontal wood-slatted railing echoes the wood railing detail on the lower deck, while a cedar soffit above thoughtfully adds warmth and texture to the private outdoor space. The family bedrooms upstairs enjoy functional separation from the guest suite on the first floor, where visiting relatives are able to stay comfortably for weeks at a time.
Giving a young family much-needed breathing room, and boldly adding a fresh perspective to the historic neighborhood, the home is a space to enjoy as a family, together, for years to come.
