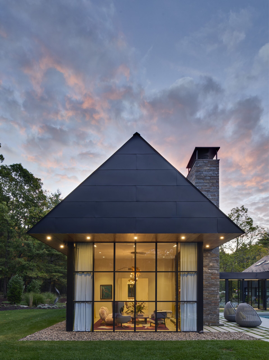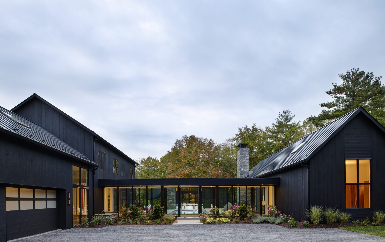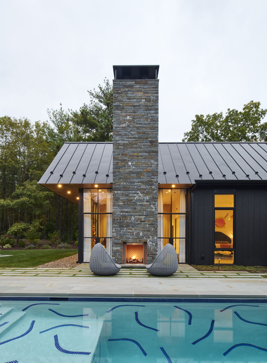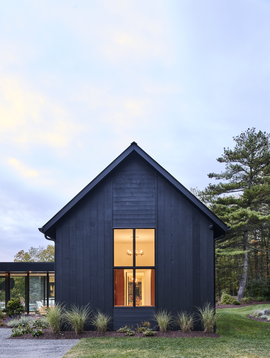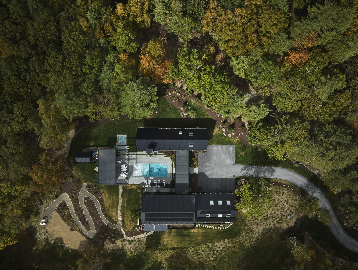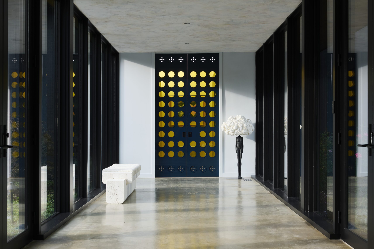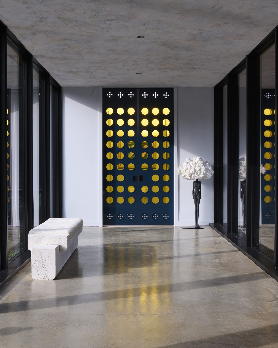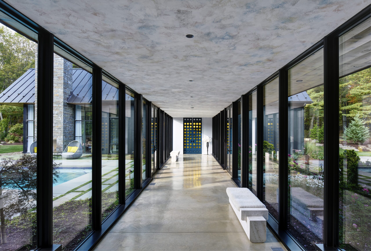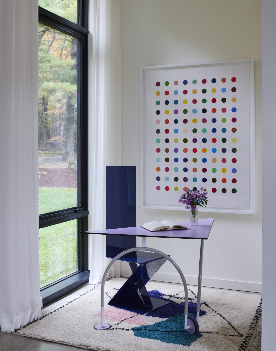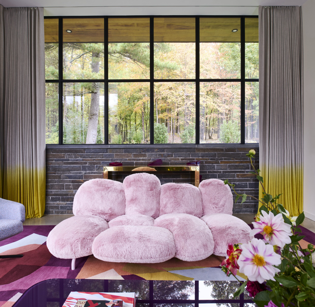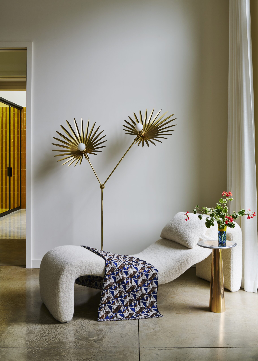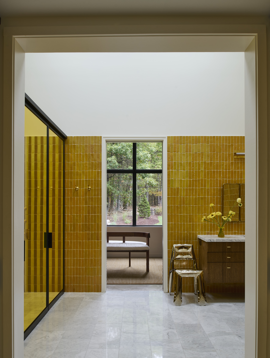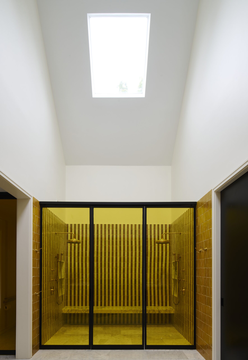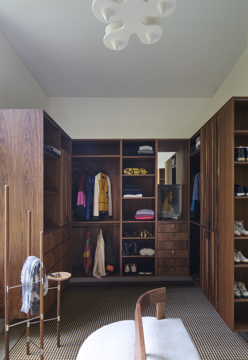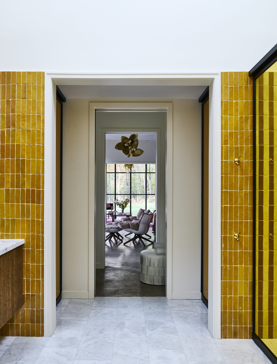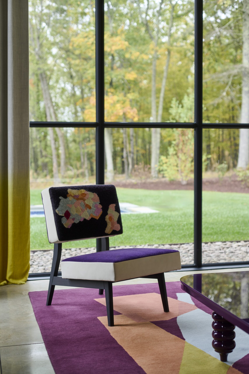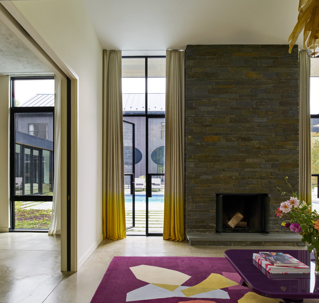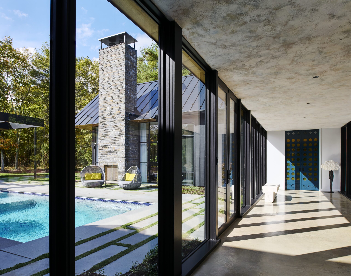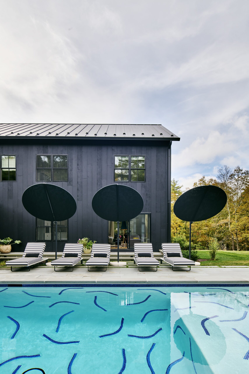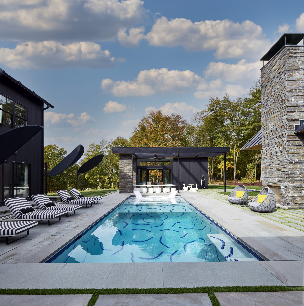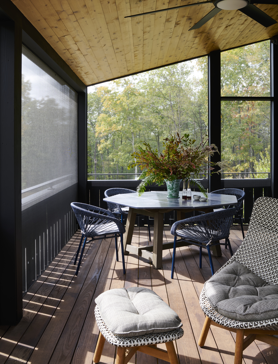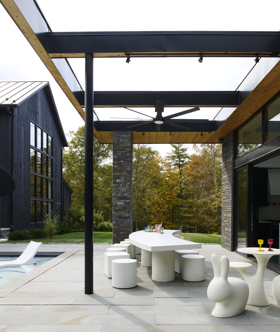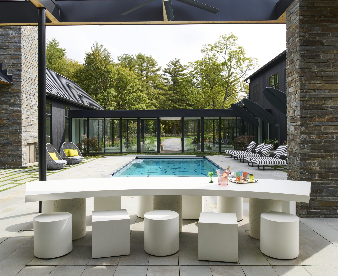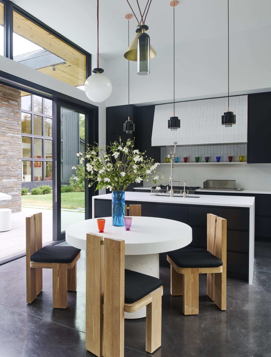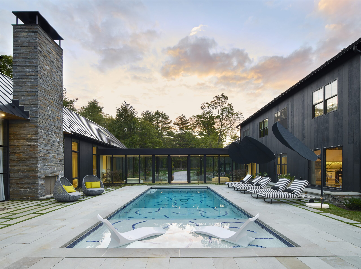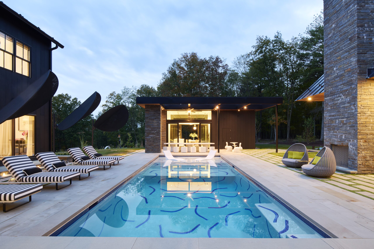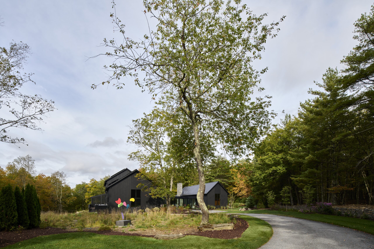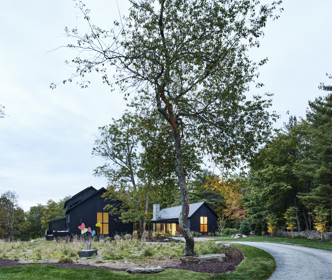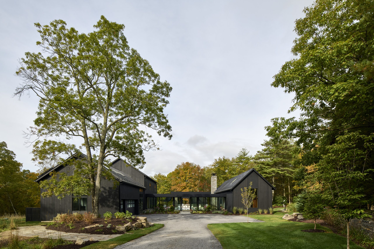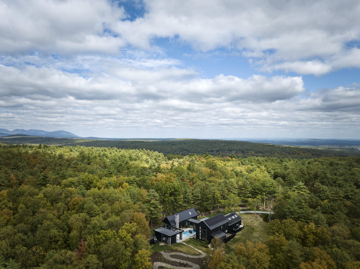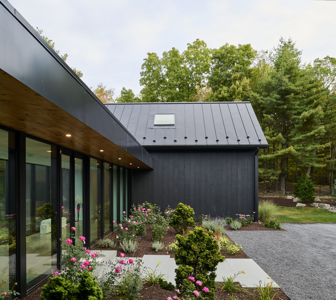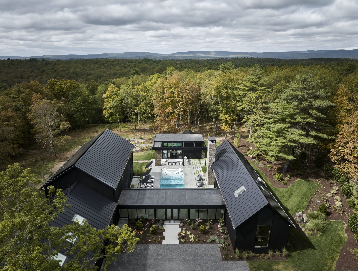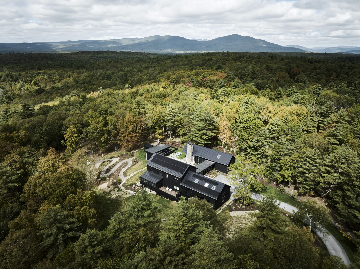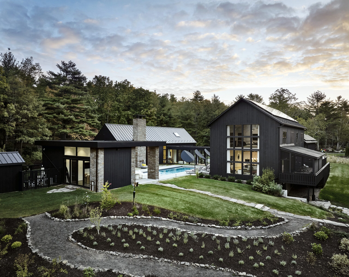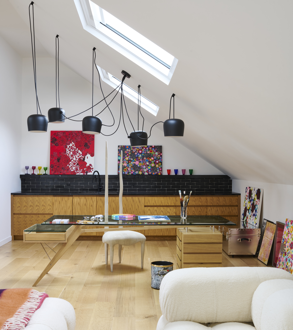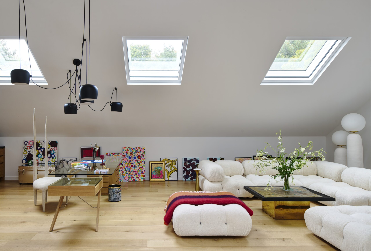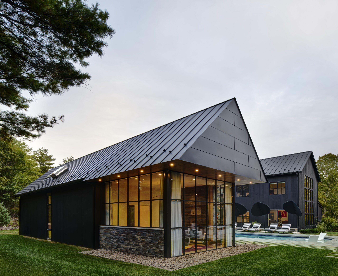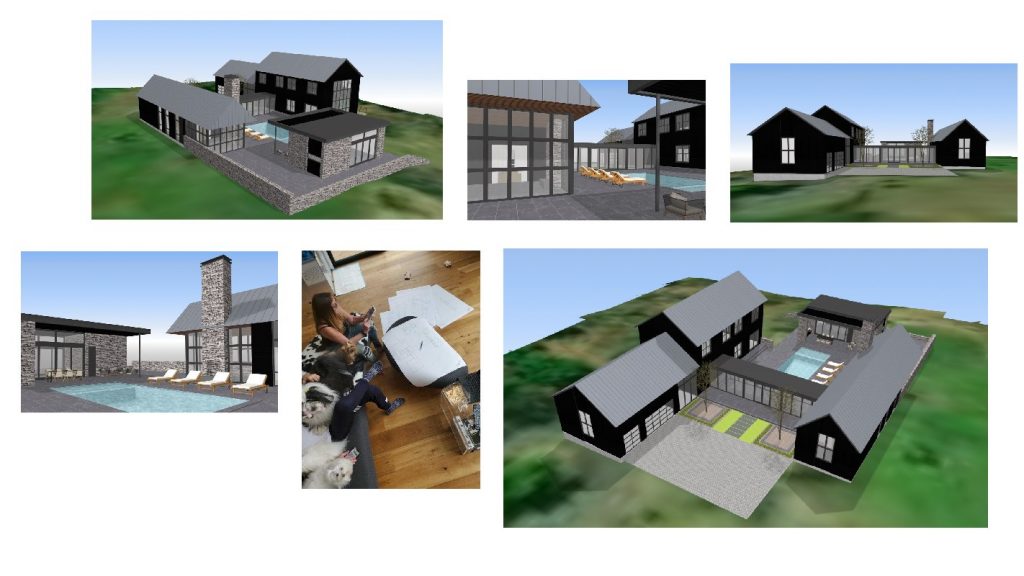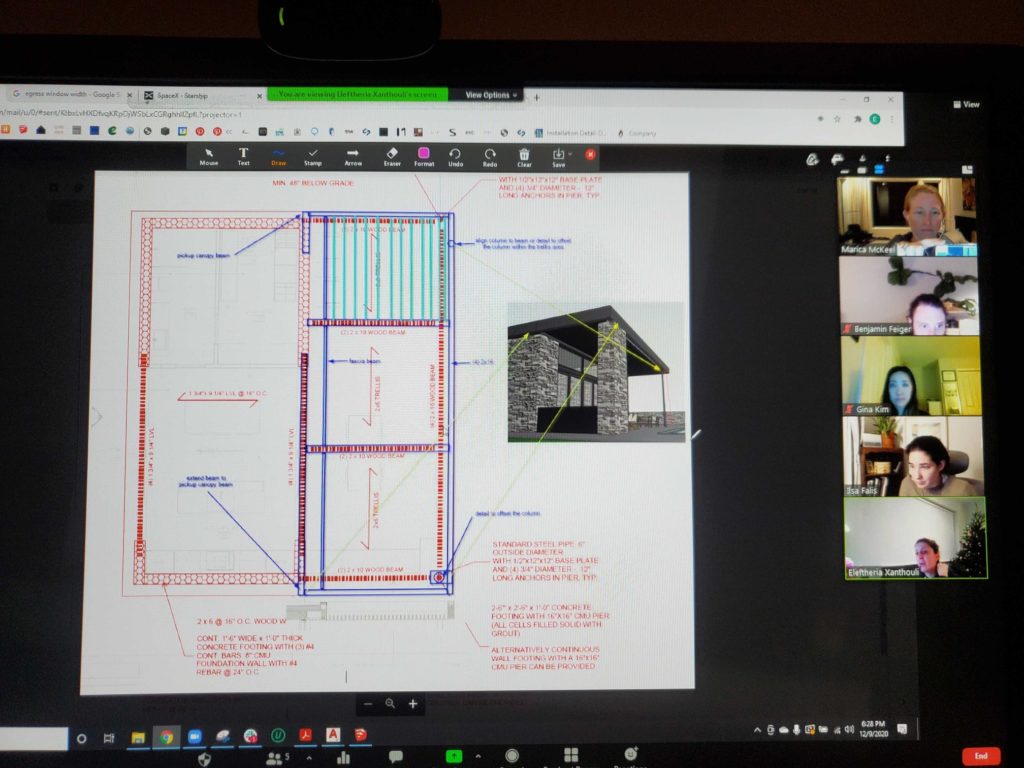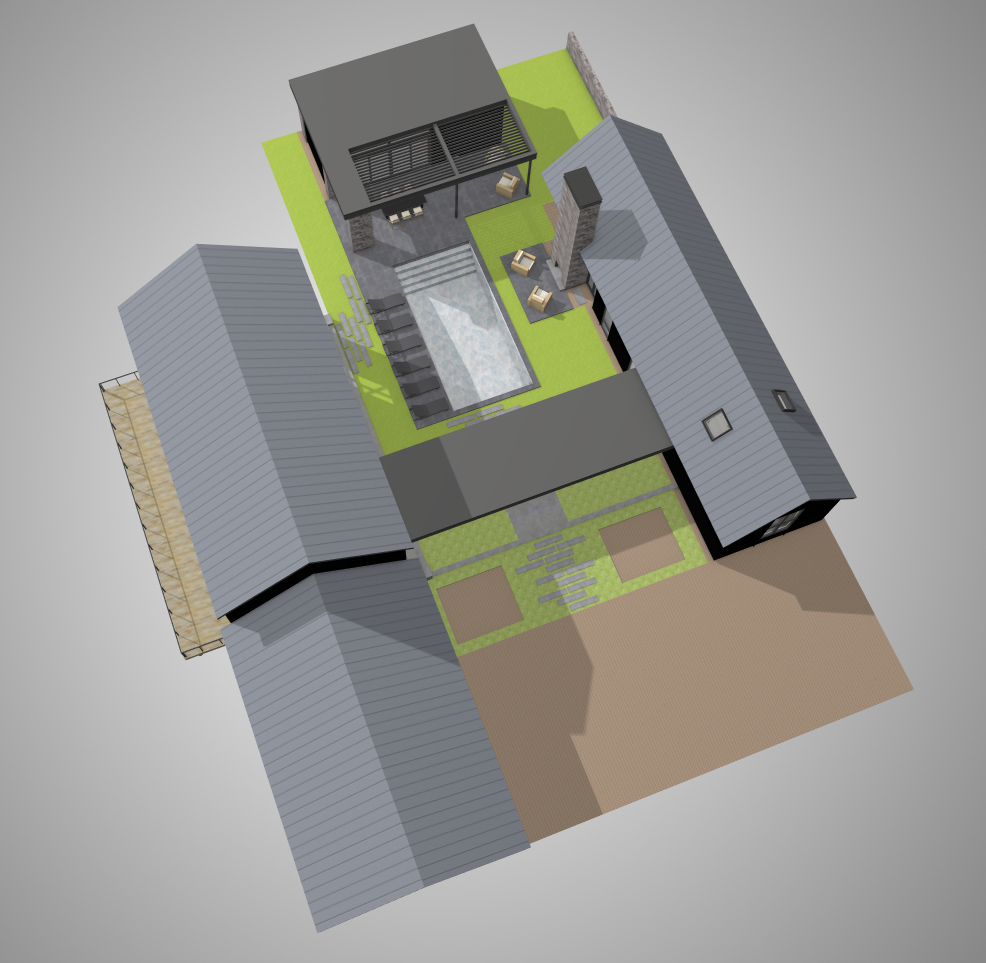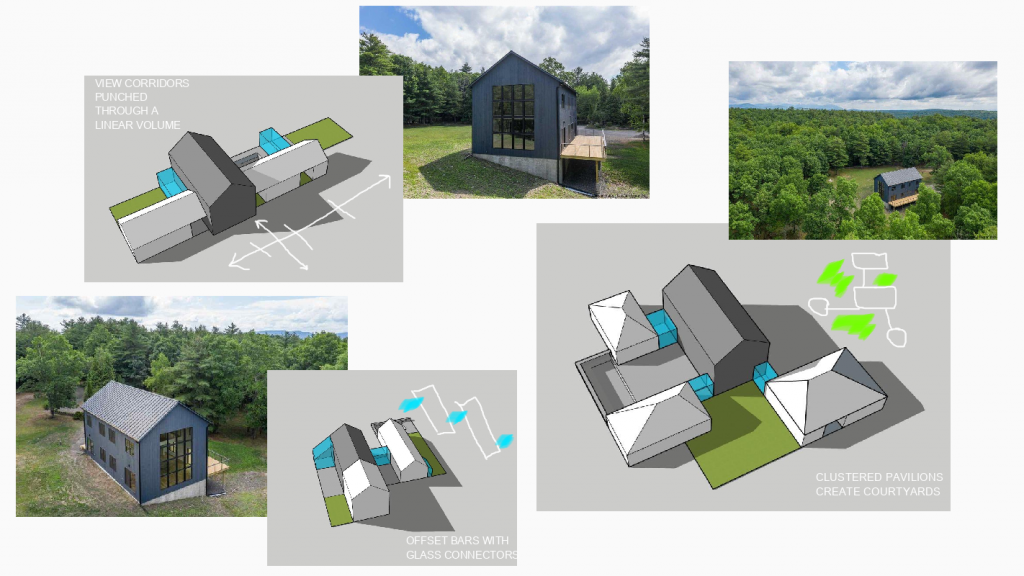Wass House
Private Residence
Accord, NY
Under Construction
Design Team:
Marica McKeel
Ilsa Falis
Ben Feiger
Eleftheria Xanthouli
Builder: Gatehouse Partners, LLC
Interiors: Fawn Galli
Photographs by Richard Powers
Published in Galerie Magazine
Set in a sloping meadow surrounded by a dense forest in Accord, New York, Wass House is a modern renovation of an existing gabled house. Transforming the home from one volume with a large backyard to a multi-volume home with a courtyard and pool, Wass House fulfills our clients’ wishes of hosting their children and future grandchildren, and guaranteeing a fun, spacious, and memorable stay.
Our clients are a creative couple that work in the art and fashion world. They have two beloved dogs and a high eye for design. Facilitating collaborations between the landscaper, interior designers, and contractors, we’ve designed every element of the home to suit our clients’ love of design, color, and eclectic shapes. From designing with their art collection in mind to custom millwork that becomes its own art piece, Wass House is a celebration of our clients’ lives in and out of work.
Completely reinventing the way they experience their existing home, we’ve designed a new formal entry. This entry takes form as a long glass hallway that connects the existing home, new garage and artist studio to the new main suite. Bringing in a modern, transparent, and elegant element balances the two private black barn structures. The glass walls also allow guests walking towards the home to peer into the courtyard, pool, and pool house just beyond, fostering excitement and possibility of what memories lie ahead. A custom mural on the ceiling of the hallway brings a wash of color and energy to the simplicity of the space.
Turning left from the main entry brings our clients to their new garage and artist studio addition, which is seamlessly attached to their renovated existing home. Tucked away are an efficient and clutter free mudroom and a separate pup zone ideal for cleaning off dirty paws. Just off of the pup zone is an trellised outdoor dog play area perfect for quick bathroom breaks. A three-car garage gives our clients a bit of extra space for any future storage needs.
Moving inside towards the back of the home is a large guest suite with ample distance from the living area beyond. The open living area overlooks the pool in one direction and enjoys a deck and screened in porch on the other. A new kitchen is kept minimal along one wall granting space for the furniture pieces that make up the dining and living spaces. This original but renovated volume also includes three guest bedrooms and an artist studio above the garage for one of our clients to practice her craft. The guest wing of this home ensures that the entire family can come and stay together.
At the other end of the glass walled entry is a new main suite. Our clients are welcomed to the space by a colorful pocket door that casts blues and yellows onto the concrete floor. While the black modern barn-like exterior look is kept minimal and private, the interiors of Wass House are open, colorful, and sun filled.
The main suite really showcases our clients’ love for design and art. A custom millwork walk-in-closet designed by local artisan, Braxton Alexander, fits perfectly wall to wall and floor to ceiling. The main bathroom features distinct pattern tile work unique to their home. In their bedroom, we designed for a recessed projector to descend for in-bed movie nights.
Beyond the bedroom is a sun filled living room that enjoys bluestone walls and a double sided fireplace that borders the pool courtyard. While the fireplace is perfect for keeping cozy during winter nights, two glass double doors flank both sides begging our clients to enjoy the outdoors in the summer.
Making better use of our clients’ beautiful property, we transformed their outdoor space to reach its full potential. Working with the landscaper, we designed bluestone pavers to be pulled apart as they lead to different entryways. The separation creates a blurring between pavers and grass, retaining the courtyard’s connection to the surrounding meadow. The bluestone deck becomes established around the fireplace, pool, and pool house with the stones coming together in a tight pattern.
A one-of-a-kind curved concrete table sits under the pool house’s trellis roof where our clients and their family hang out day and night. Inside the pool house is another table for when it rains, a kitchen and barbeque grill, a changing room and bathroom. Pavers extend from the pool house and lead to a hot tub.
The pool itself is specially designed with a wading area for our clients to sunbathe just above the water and is custom tiled to reference artist David Hockney’s pool. More chaise lounge chairs line the poolside providing ample seating for guests and family.
Wass House came to life through consistent collaboration with clients, interior designers, landscapers and contractors, but our wonderful clients drove the inspiration for the home, creating a cohesive, elegant space. Filled with art, custom designed elements, and a redefined outdoor space, our clients look forward to all of the memories they will share with family in a space that feels like home.
