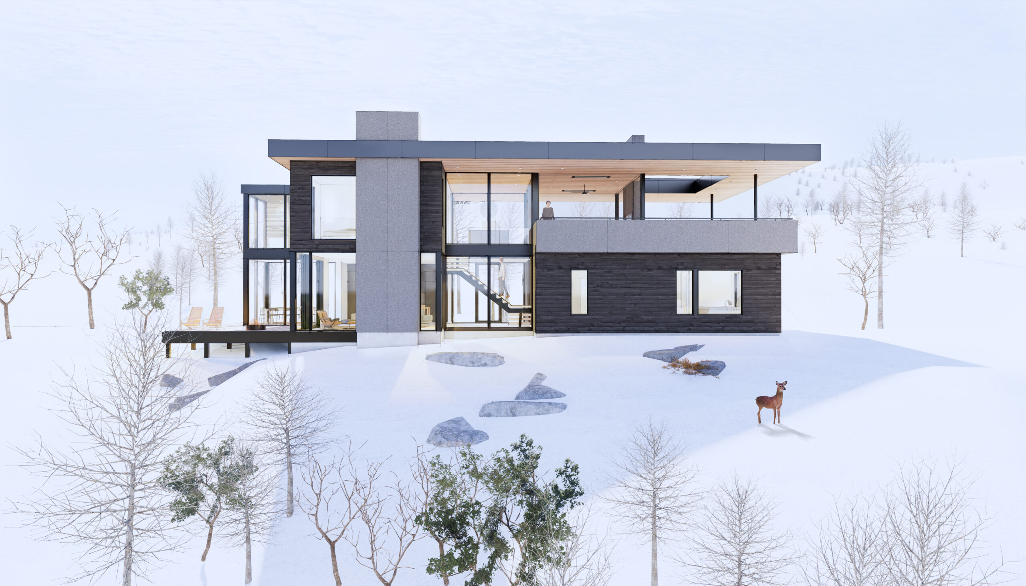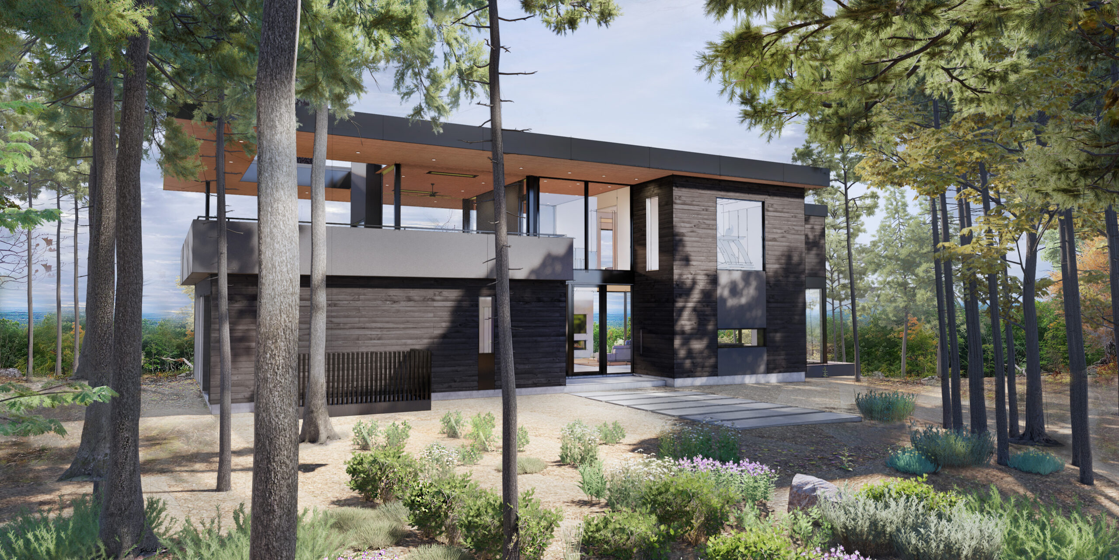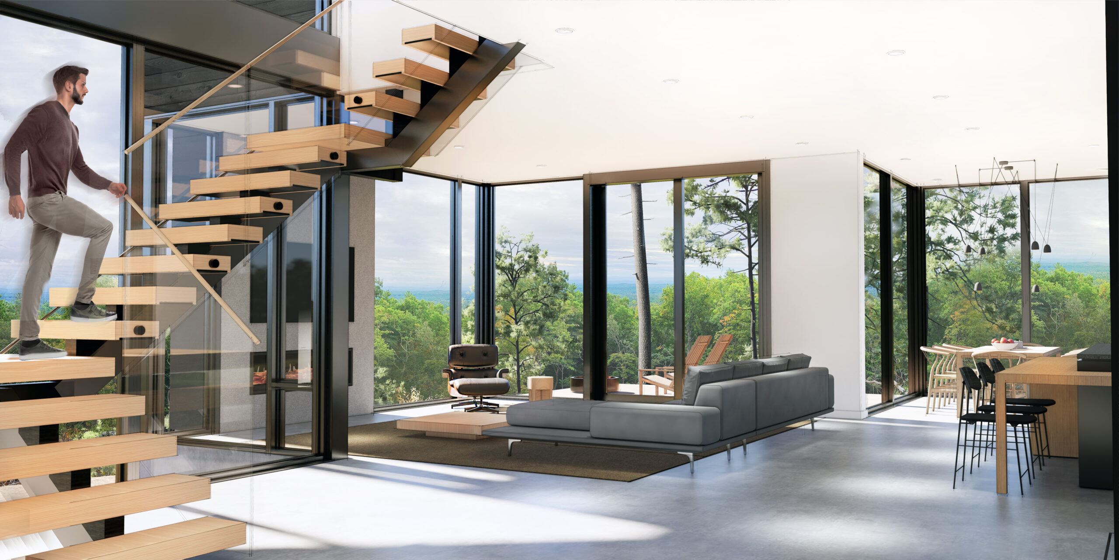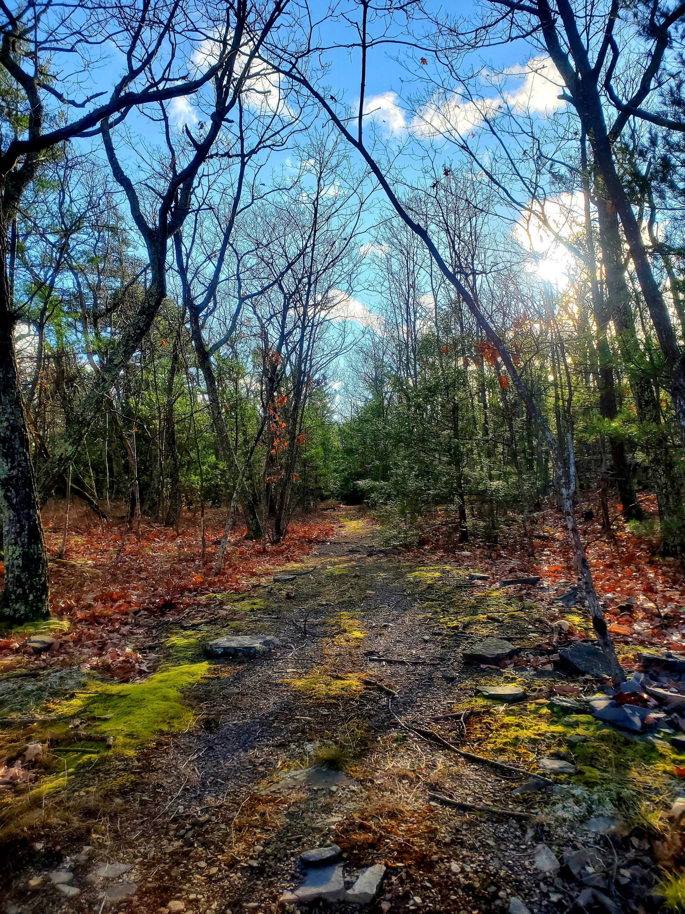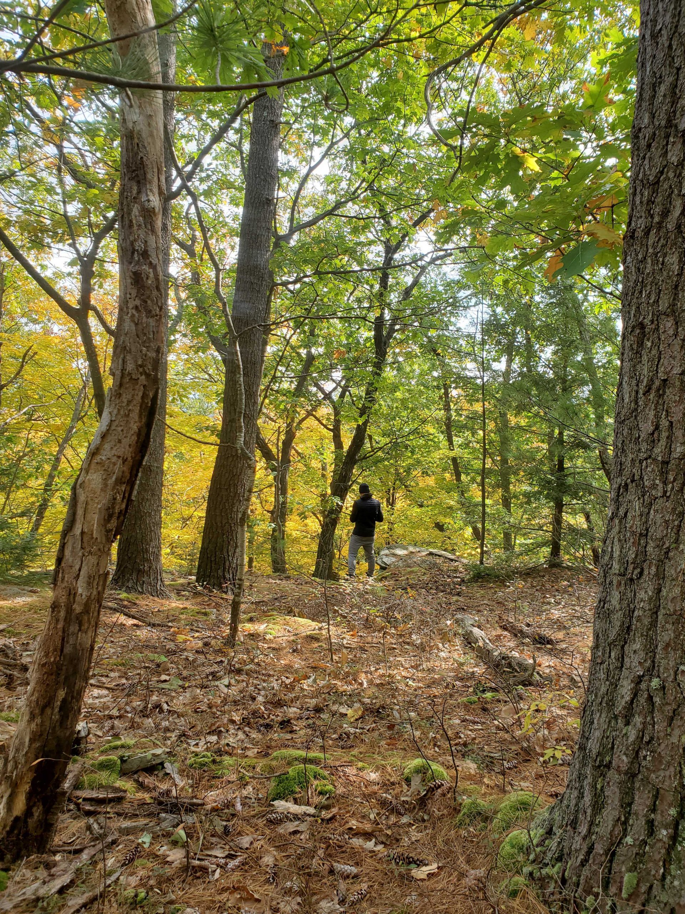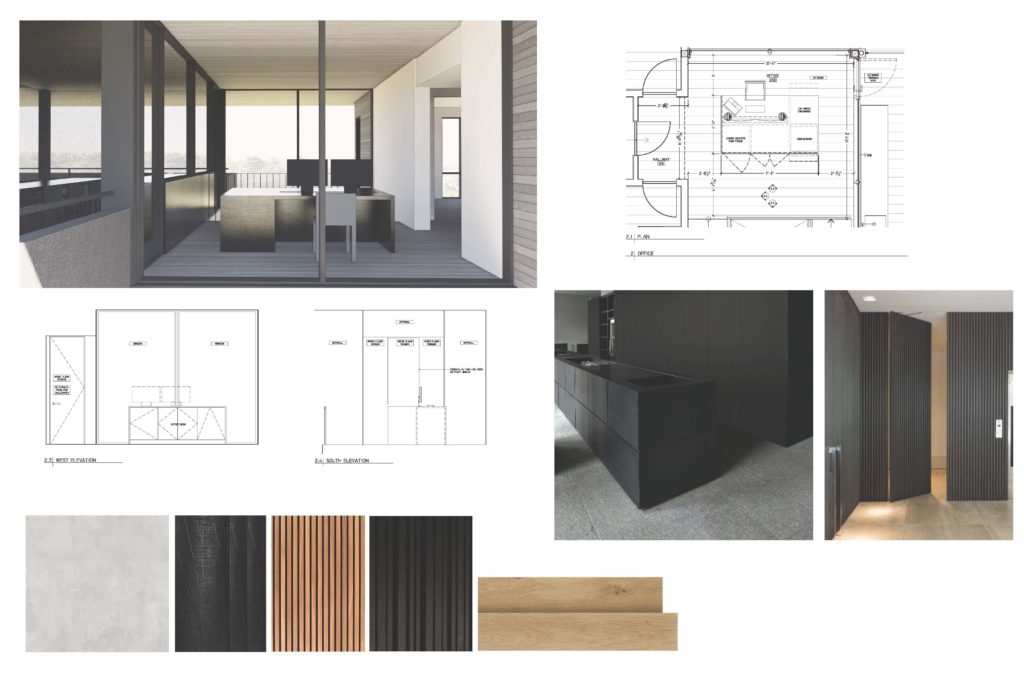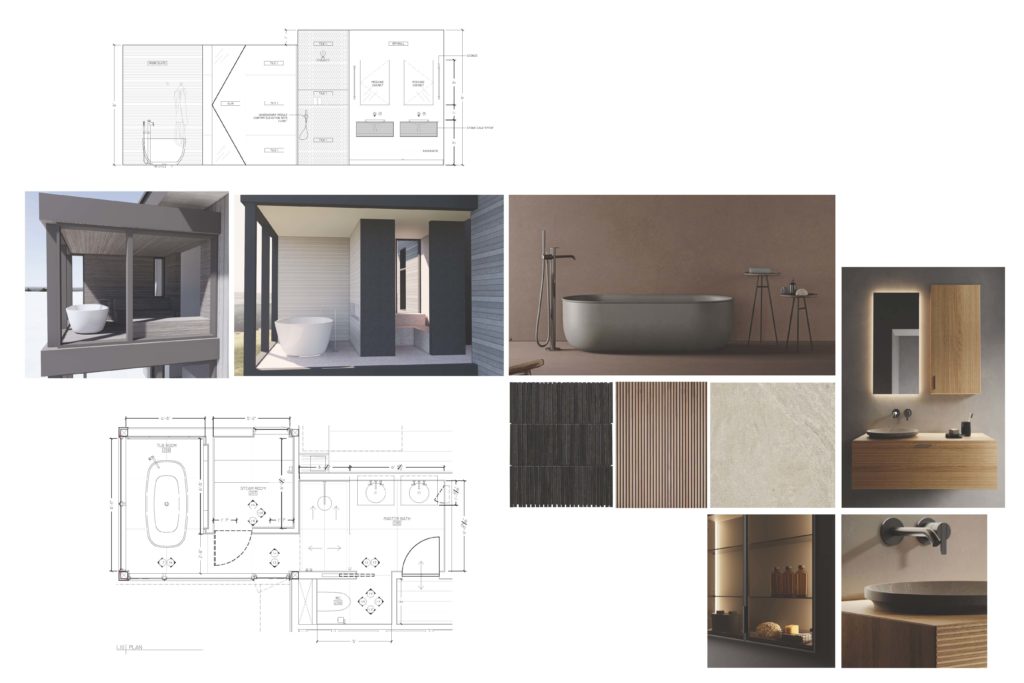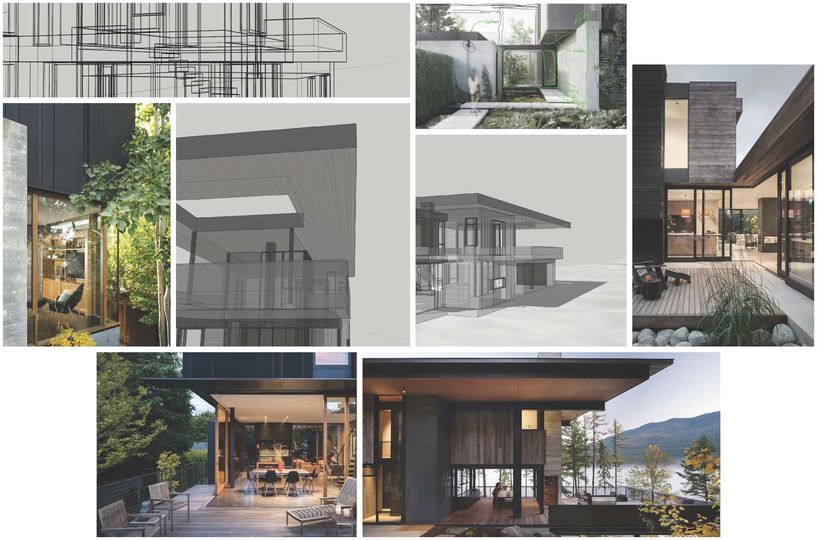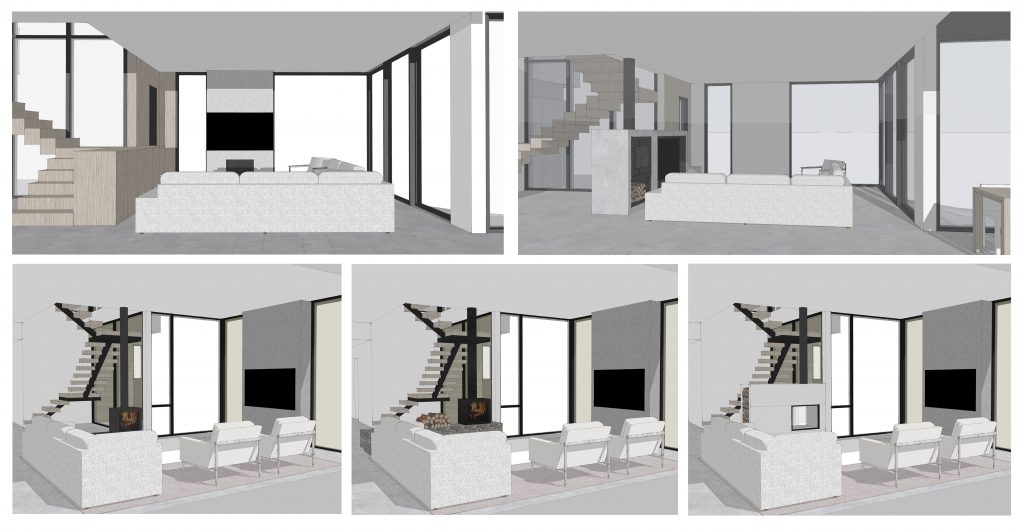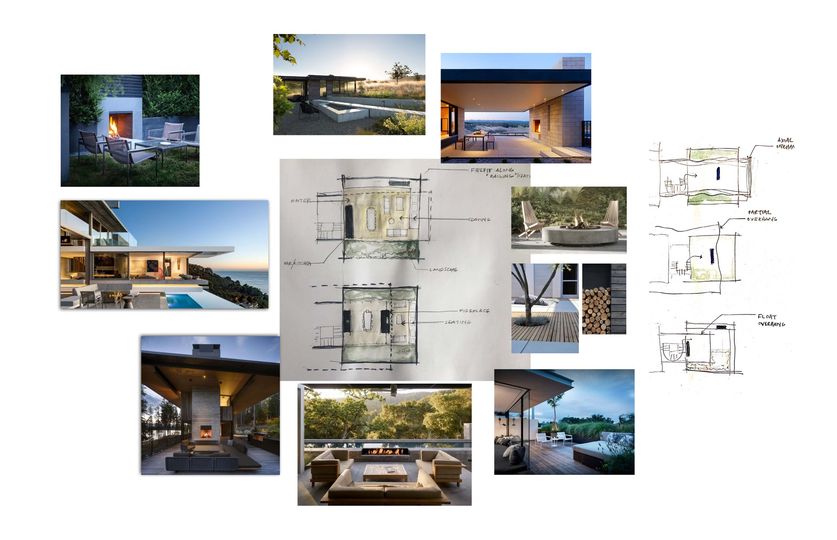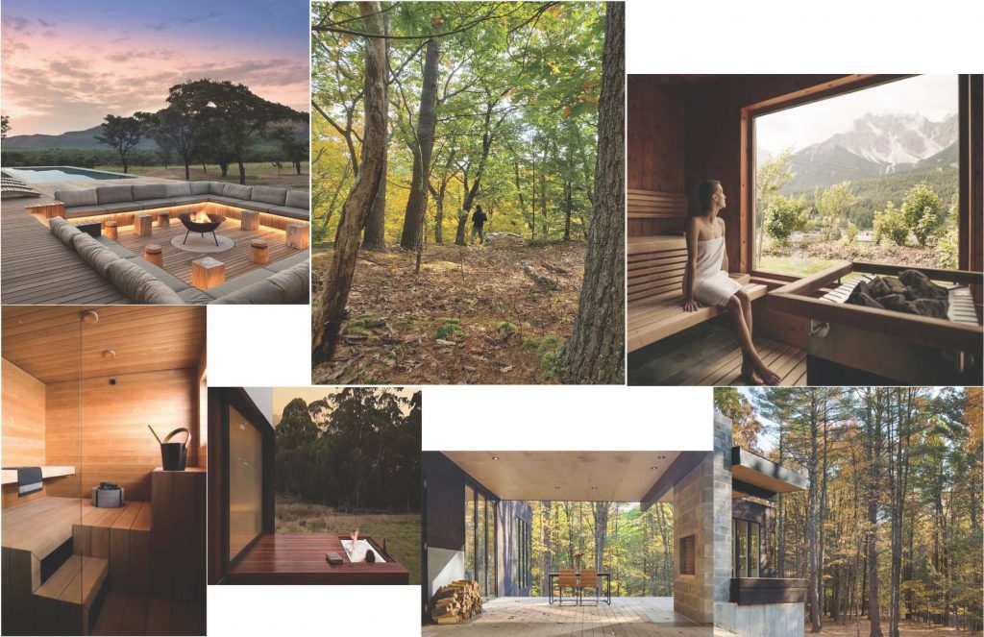SkyHaus
Private Residence
Saugerties, NY
Under Construction
Design Team:
Marica McKeel
Eleftheria Xanthouli
Alexa Yaremko
Builder: Larsen Builders + Studio MM Architect
Photographs by Studio MM
SkyHaus is a home centered on wellness located on a gorgeous site at the base of the Catskills. The design for the home focuses on areas where our clients can relax and rejuvenate while enjoying the surrounding landscape and mountain views. A tub and steam room are focused on physical healing and wellness, while a large second floor deck and screened in porch create spaces for mental clarity and relaxation. Large windows and seating areas throughout the home complete this design focused on serenity.
A double-height glass entry that looks straight out to the breathtaking 180 degree view of the Hudson Valley immediately connects person to place. Tucked to the left of the entry is a mudroom with a designated dog wash area, laundry and coat closet. Two guest bedroom suites branch off of the same hallway, ensuring that visiting family has privacy.
To the right of the entry is an open living, kitchen, and dining area. Surrounded by floor to ceiling windows, the living area enjoys views all year round while staying cozy next to built-in wood stove and media center. The dining area extends into a special glass nook where each seat has its own distinct view out. A patio area continues out from the dining and living area, bringing together interior and exterior.
The kitchen features efficient storage in an elegant storage wall and central island. The island features two levels – one at counter height and the other at bar height for comfortable seating. The kitchen remains minimal and spacious, ideal for both hosting guests and everyday cooking.
Visible from the living area is the floating staircase in the entry. The staircase leads up to an open hallway that doubles as an office. To the left is a powder room that is a quick step away from the office and fitness room. The fitness room is spacious with an operable window to invite a refreshing breeze.
Kept private is the main bedroom and bathroom. The bedroom features framed views of the valley from a smaller window seat, along with larger floor to ceiling windows. A built-in closet is hidden behind sliding doors to create space for any future furnishings our clients wish to include.
The bathroom is a key design element at SkyHaus and a key place for our clients to unwind and relax. The bathroom is typical at first with a double-sink vanity, shower, and separate toilet room, but then expands into a wellness retreat. Beyond the shower is a designated steam room followed by a tub room. These two distinct areas reflect the care and intention our clients have for relaxing, with specially curated views from each space that emphasize their importance.
On the opposite side of the second floor, an expansive outdoor space marks itself as another core part of the home’s design. A roof deck with a screened in dining area and double sided fireplace brings the intentionality of rest and relaxation to outdoor spaces. The fireplace faces both the screened in porch and the open lounge area. A turf floor and minimal benches line the terrace while a roof overhang protects the space from harsh sun and rain. An opening in the roof allows sunlight through for those who prefer to sunbathe.
SkyHaus is a home designed for our clients to foster new memories, to connect inward through relaxation areas, and to enjoy views of the Hudson Valley and the Catskills from a range of vantage points.
