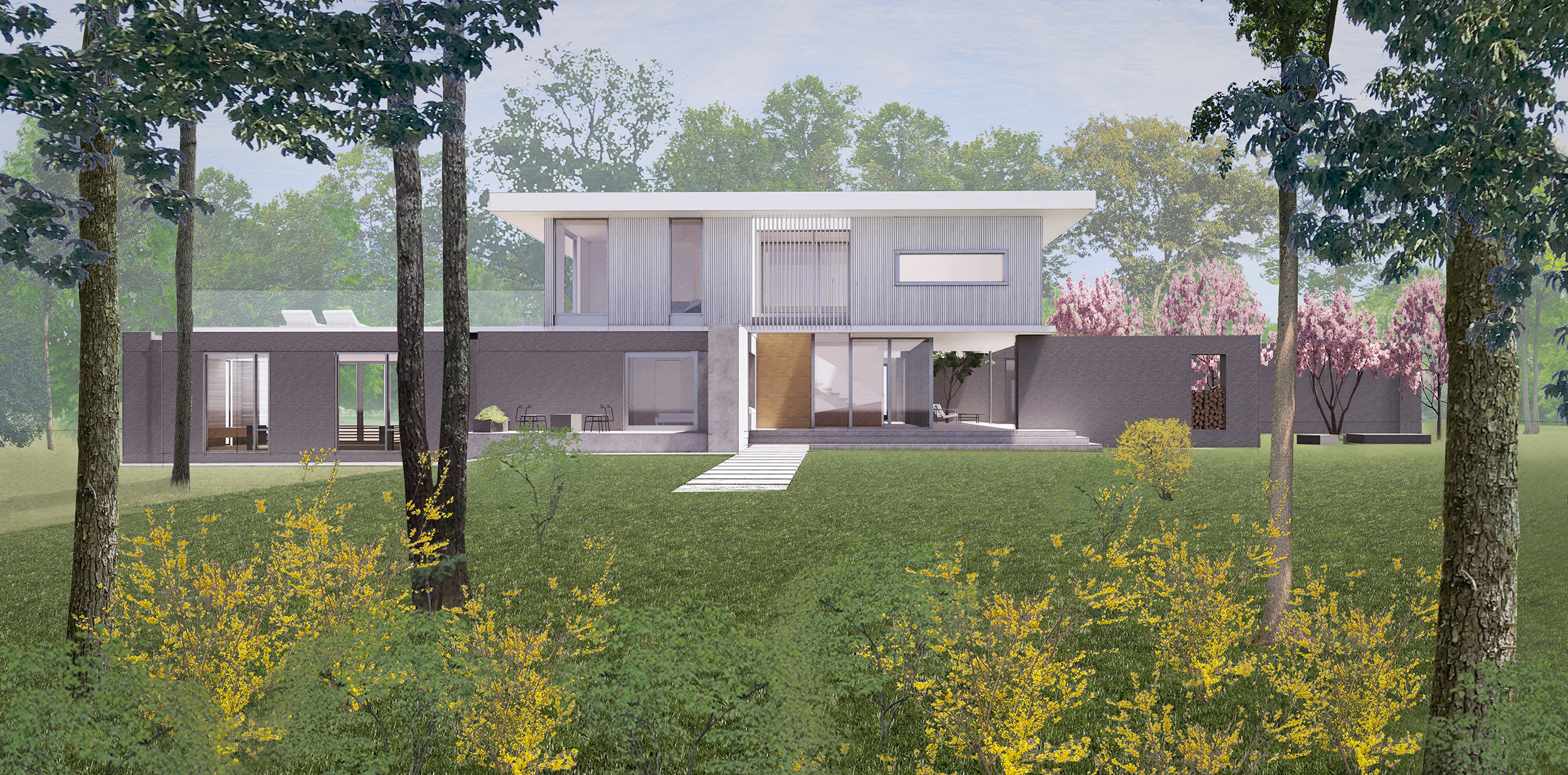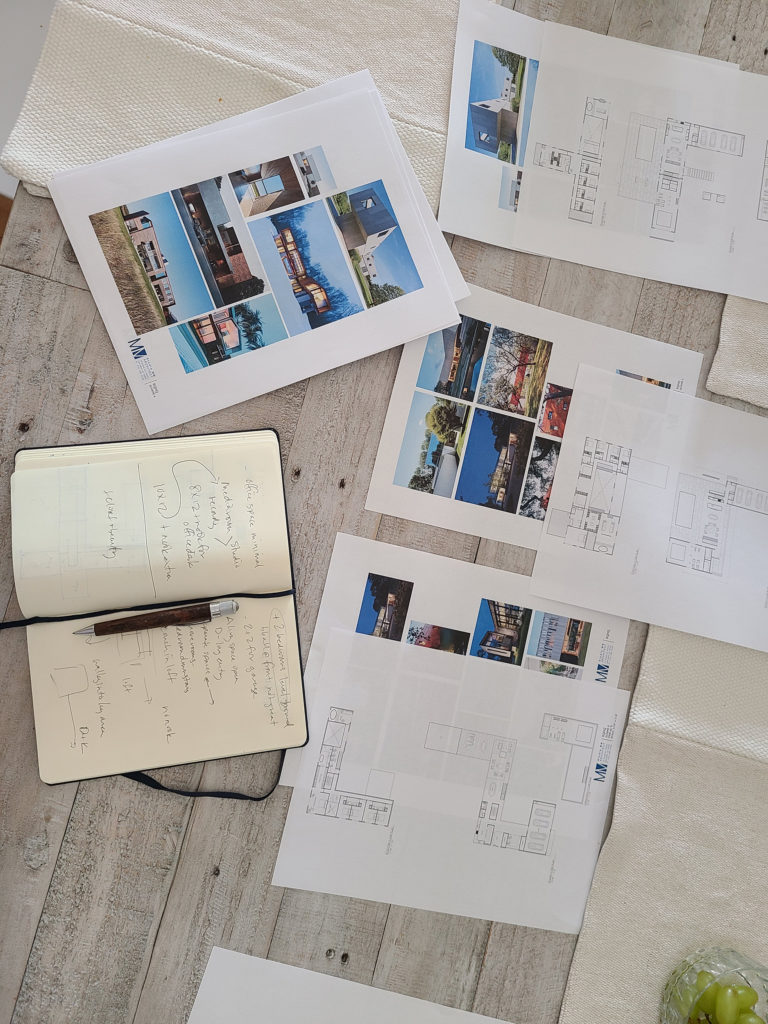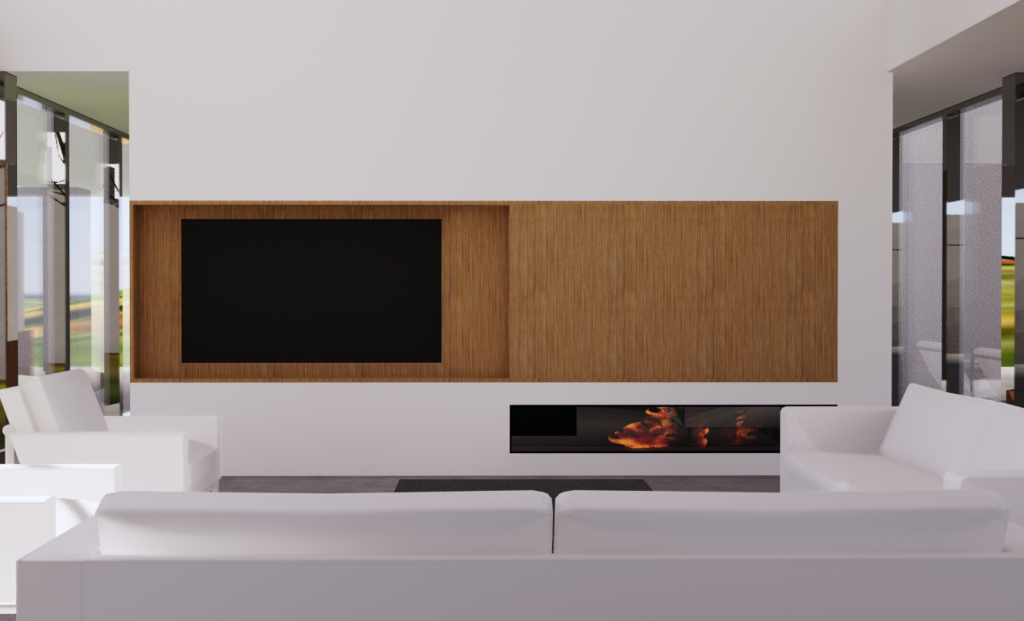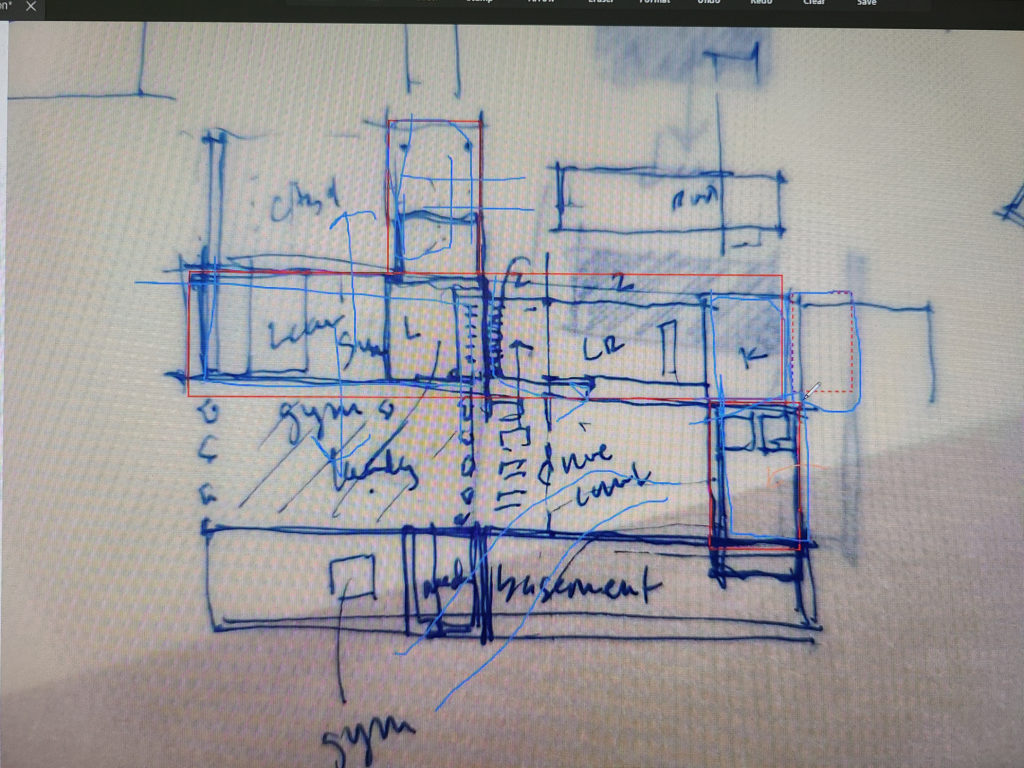RQHQ
Private Residence
Upstate NY
In Design
Design Team:
Marica McKeel
Eleftheria Xanthouli
Ben Feiger
Photography by Studio MM
Our RQHQ clients are a young couple embarking on a new phase of their lives. RQHQ will be their expansive dream home designed around a phenomenal wish list of spaces, finishes and features. The couple loves the idea of large, open spaces that create an elegant, upscale aesthetic throughout the home. The extremely private wooded site is a great opportunity for us to really open up the house to the outdoors via large sliding doors that connect interior to exterior.
Volumetrically, the home plays with the addition and subtraction of different masses. This creates two stacked, perpendicular bars. The more private areas of the homes will be on the second story, while the lower level is focused on entertaining, family gathering spaces and guest rooms. The programming is reflected in the materials used on each of the volumes – the upper volume is clad in wood that will allow light to filter in but spaces to remain private, while the lower volume is finished with stucco, giving it a clean, modern look.



