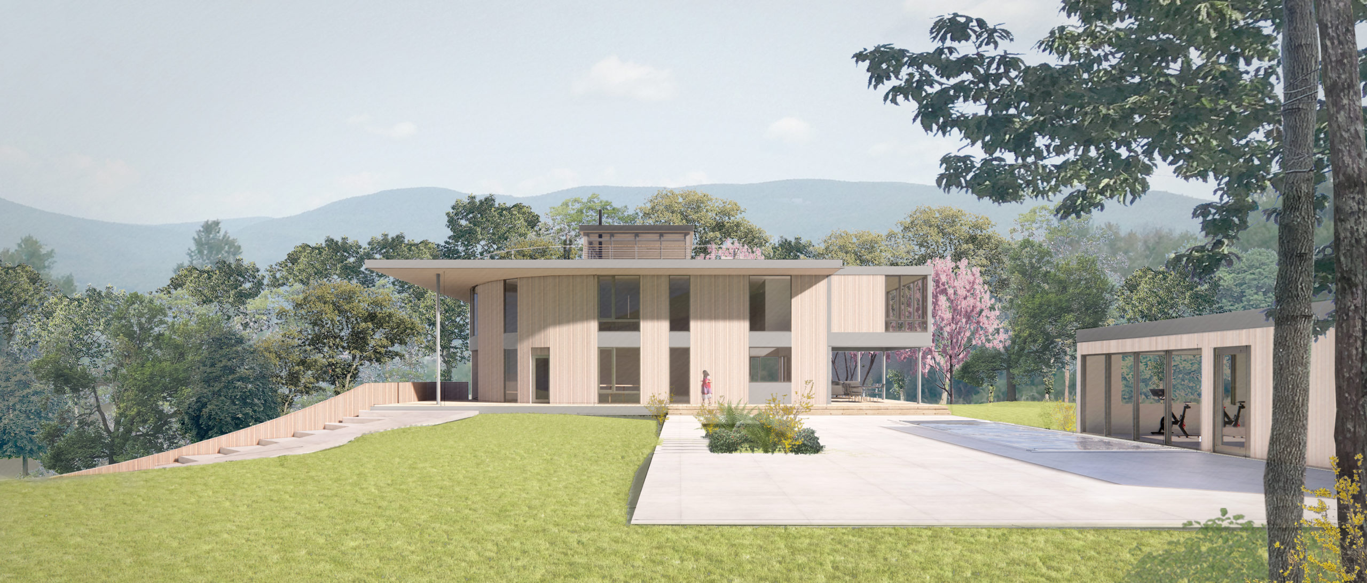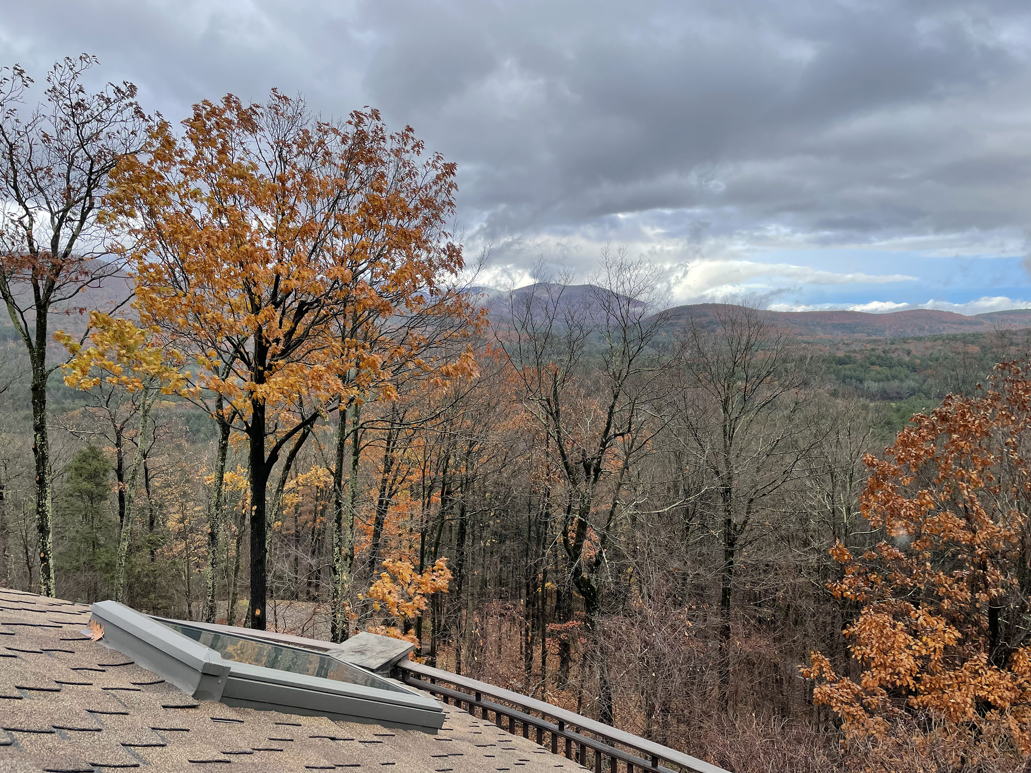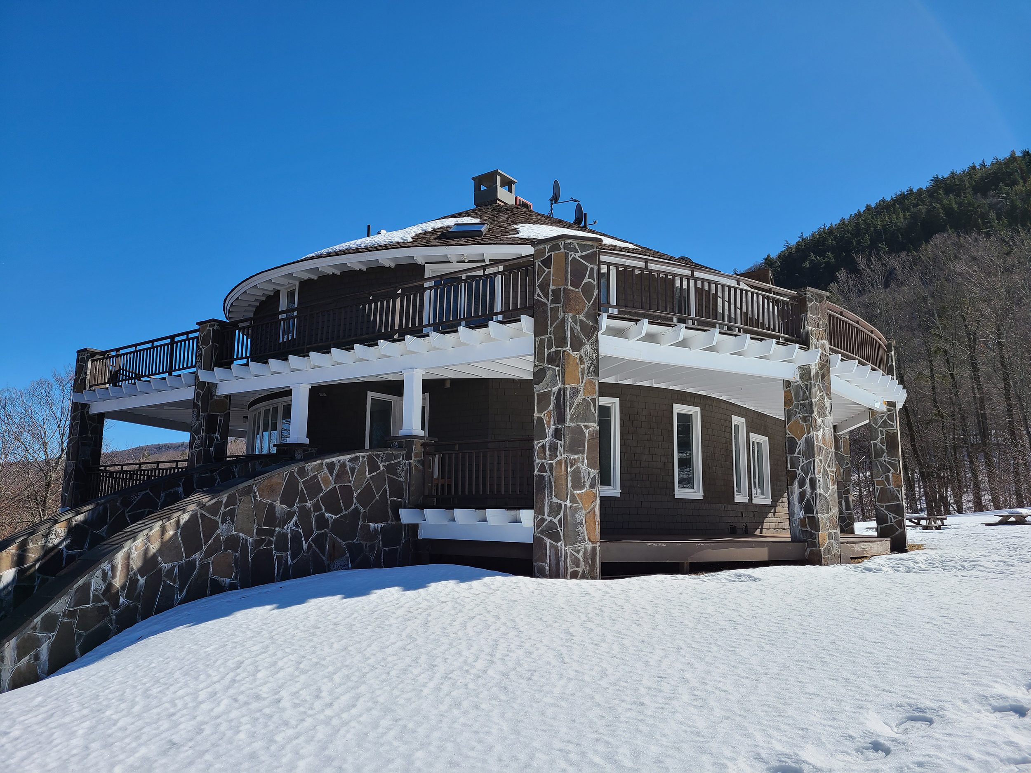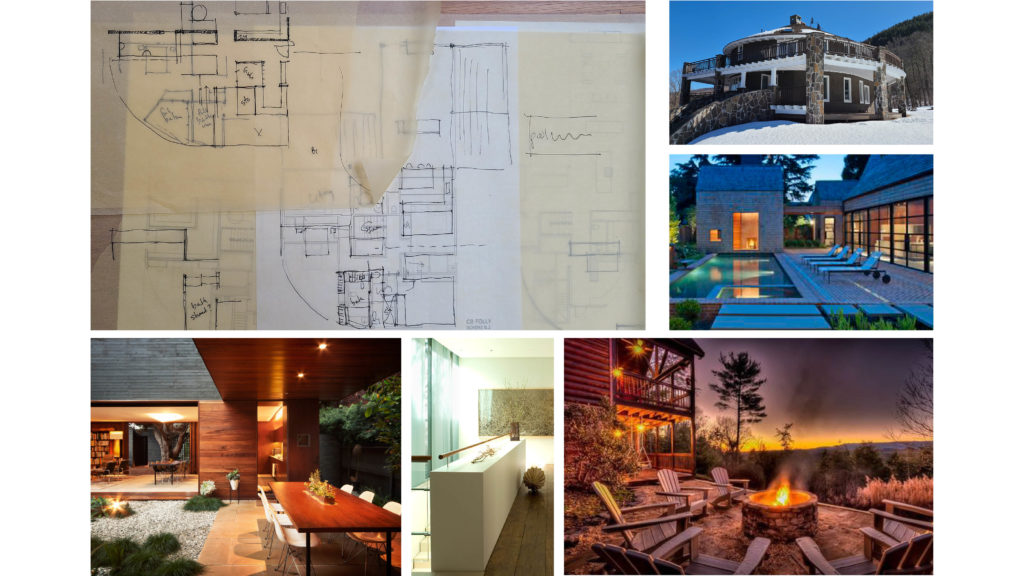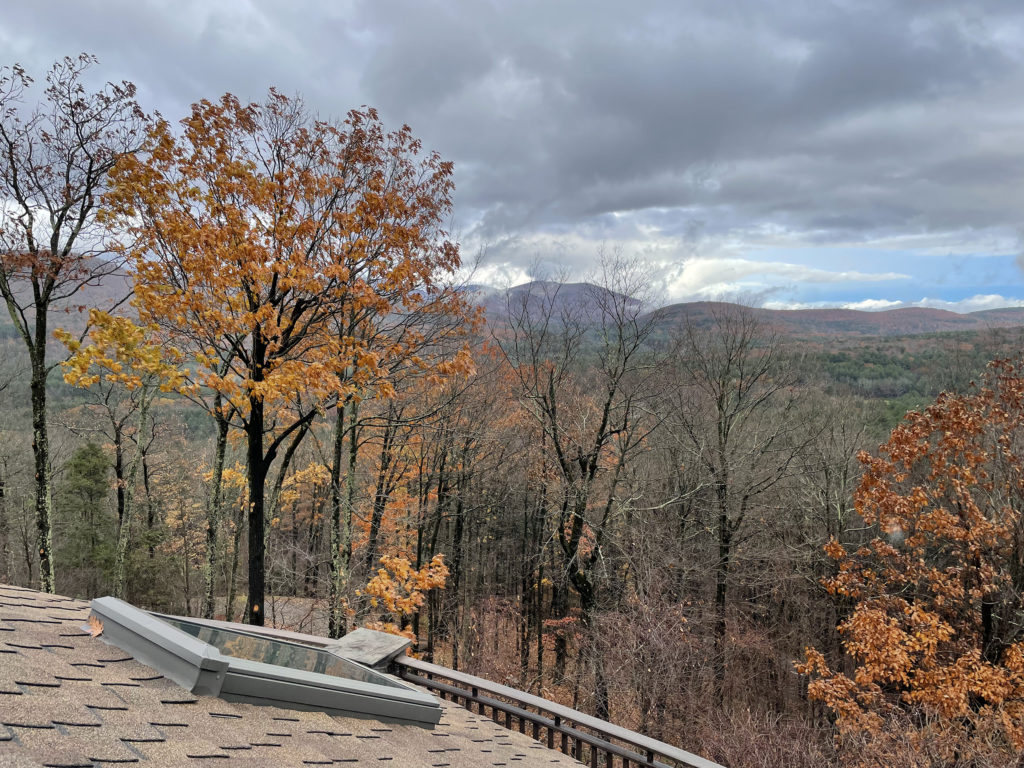CB Folly
Private Residence
Woodstock, NY
In Design
Design Team:
Marica McKeel
Holdt Jones
Cliff Champion
Photography by Studio MM
CB Folly is an extensive modern renovation of a unique home located in Woodstock, NY. We’re working within some of the existing framework of the house, but rethinking the layout and opening it up to the site’s natural features, including waterfalls and mountain views. The stunning and expansive lot is the ideal site for our clients’ growing family. Once complete, the home will serve as an intergenerational heirloom. Eventually, the site will encompass a new pool, guest house and woodworking shop. All of these are being designed in tandem with the renovation.
The phenomenal site and the needs of our clients puts the focus squarely on bringing the outdoors in. We’re imbuing the home with a more modern sensibility with an extensive addition to the existing structure, while renovating the existing spaces to better suit the needs of our clients. A double height living space and a new main bedroom suite are designed with expansive glass, showcasing the forest and mountain views. The roofline of the new design will take advantage of especially expansive views. A small glass observatory space leads to an expansive third story deck, an ideal space for a family gathering. Throughout CB Folly, we’re focused on transforming the existing building into a multi-generational home that will set the scene for many years of happy memories for our clients and their family.
