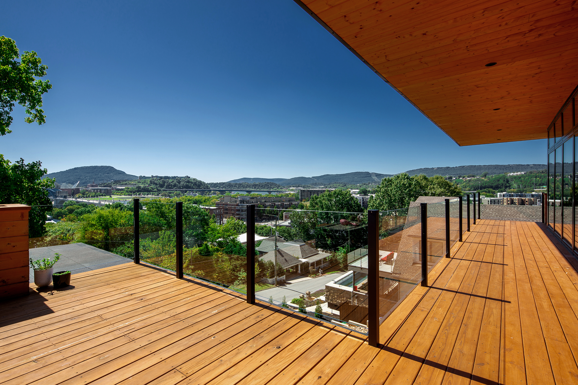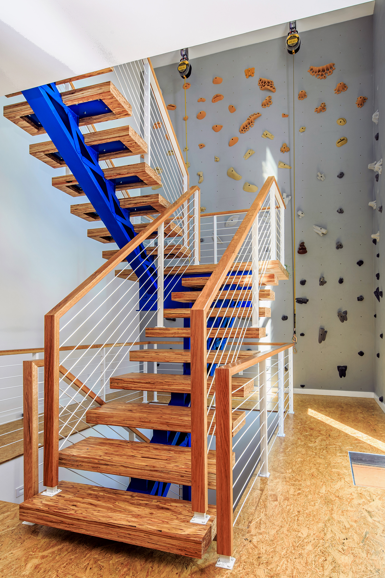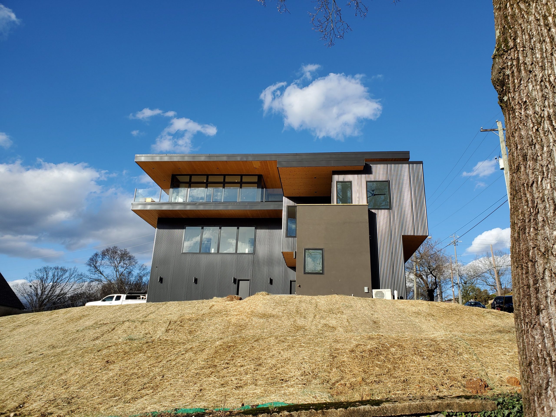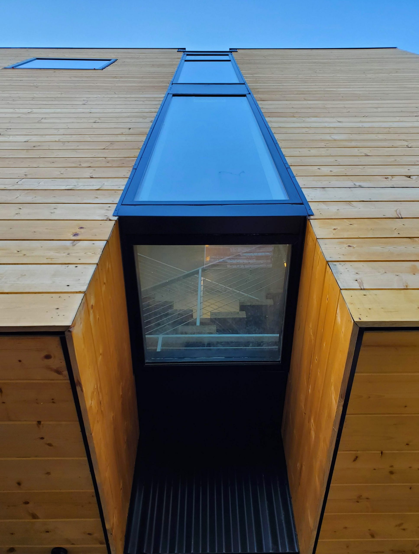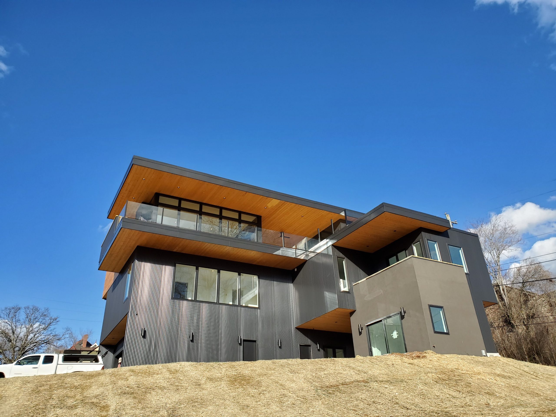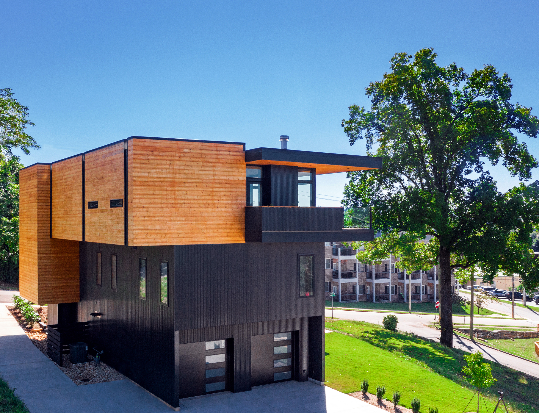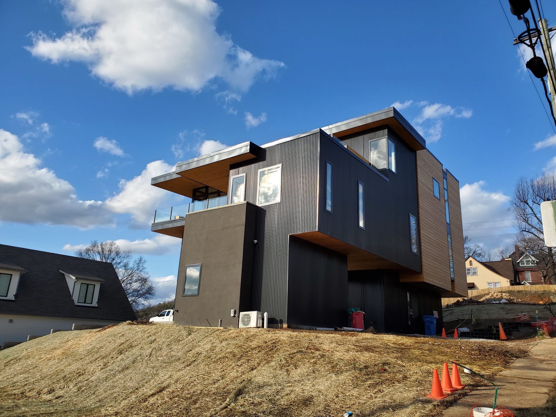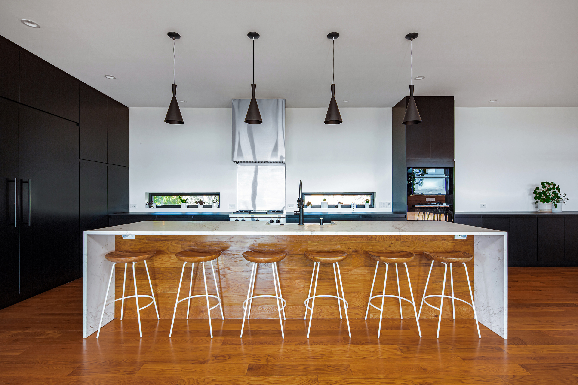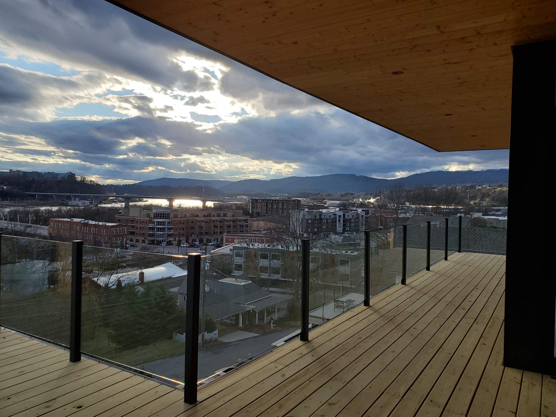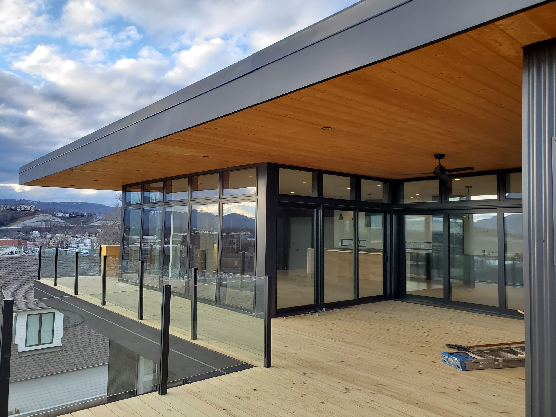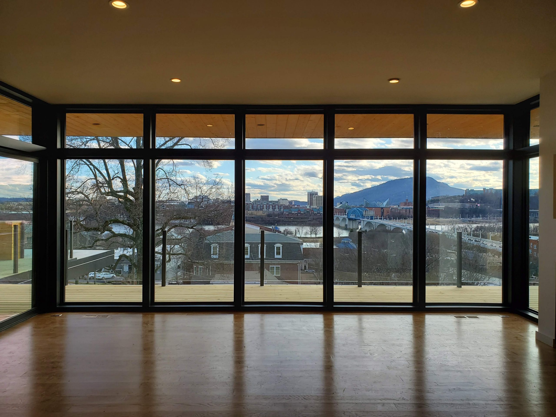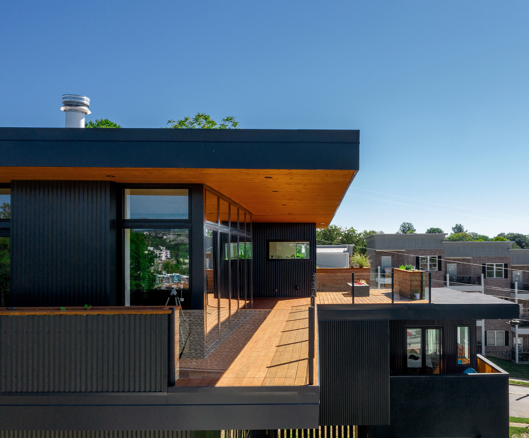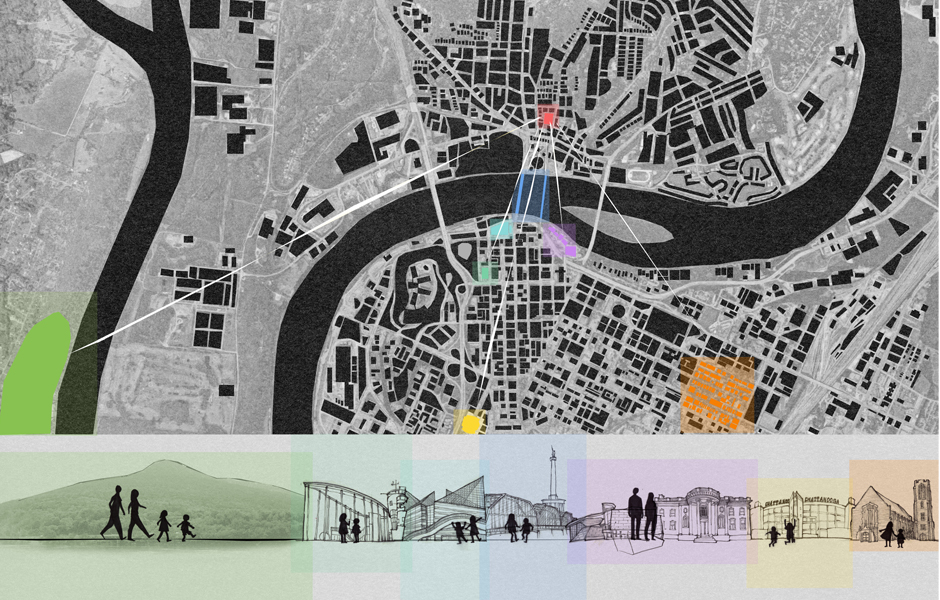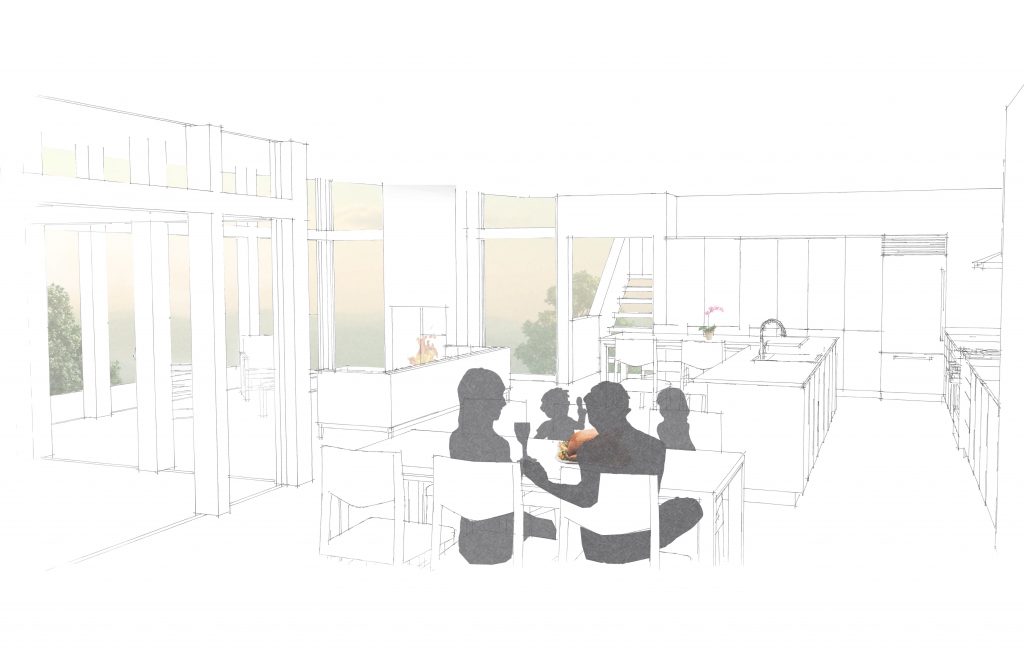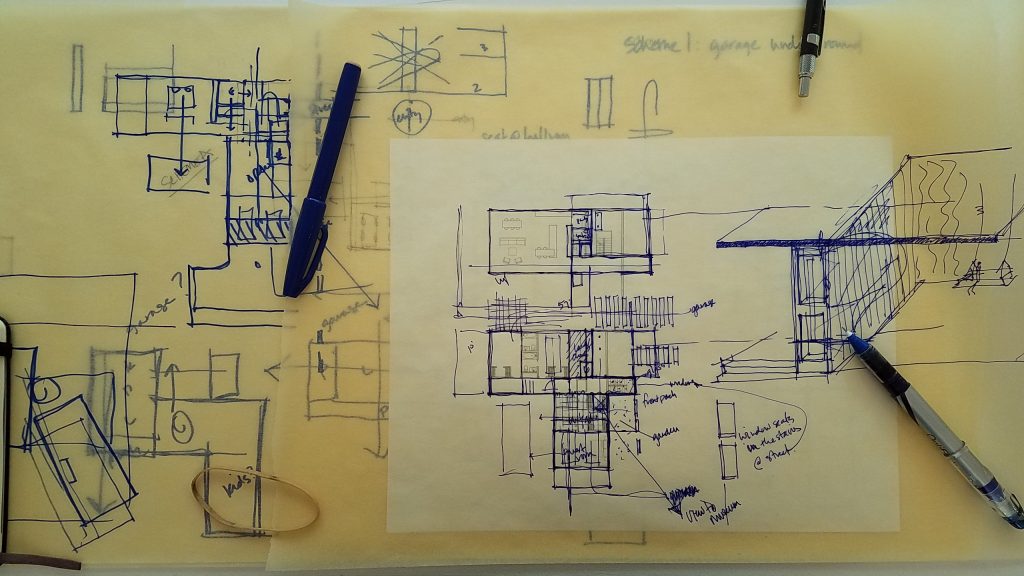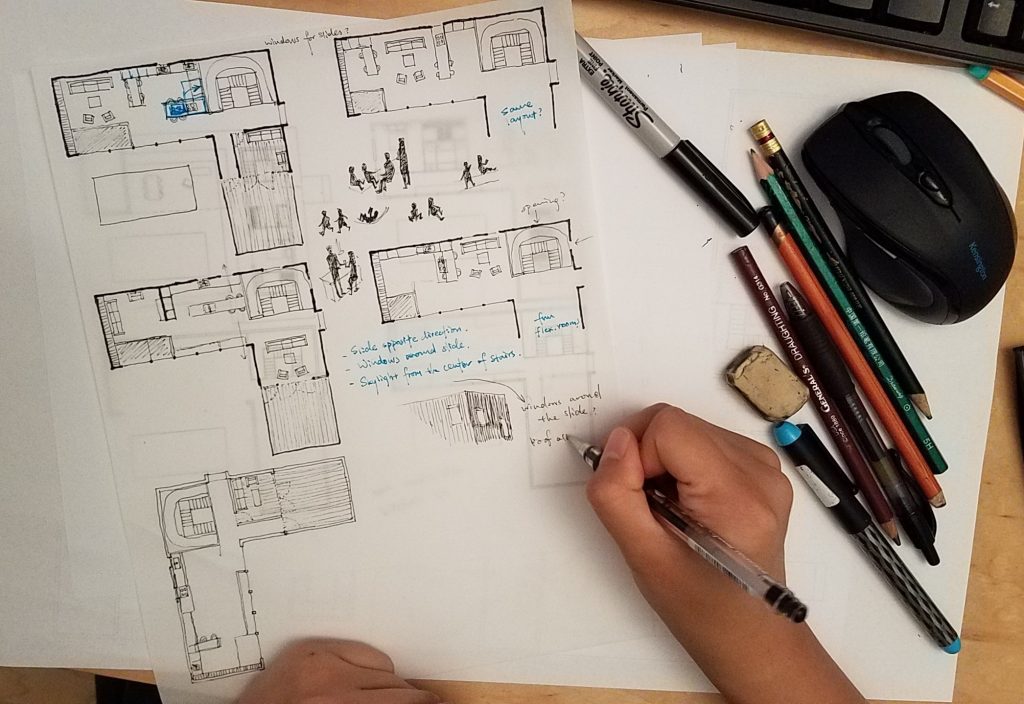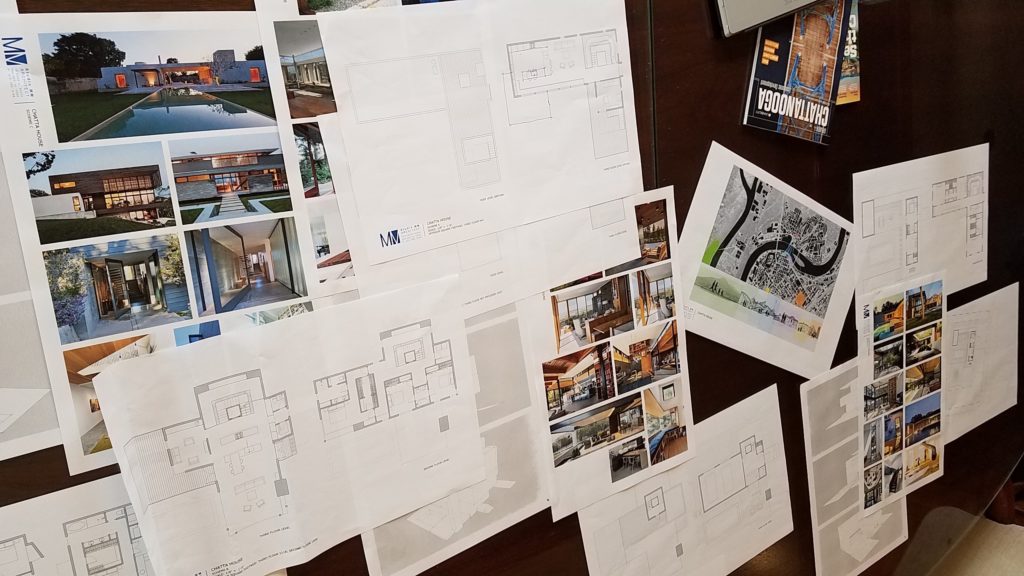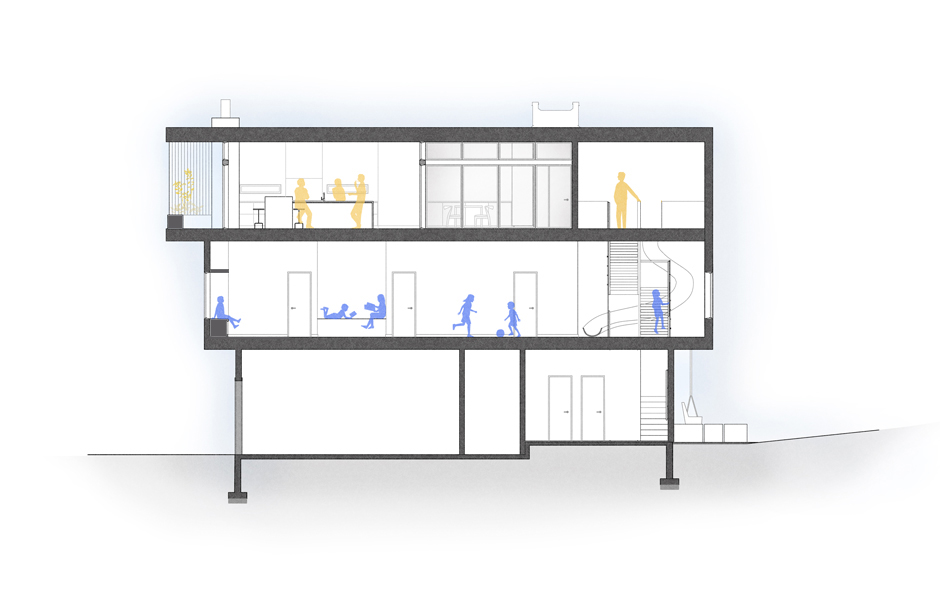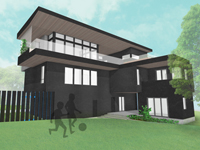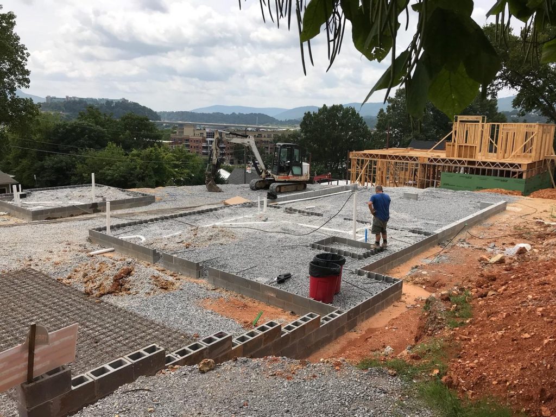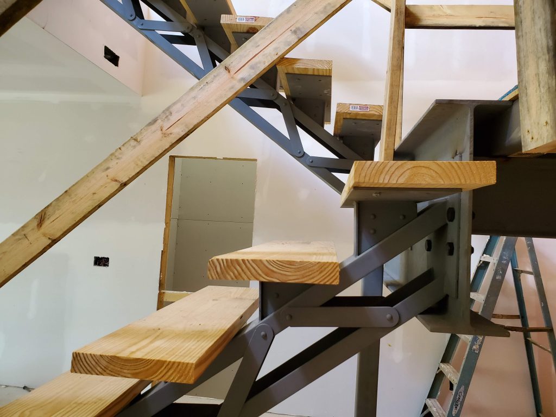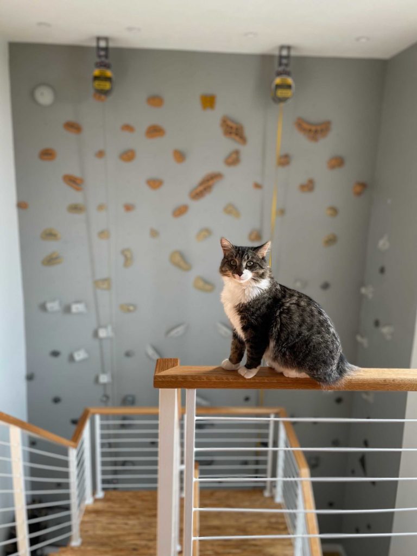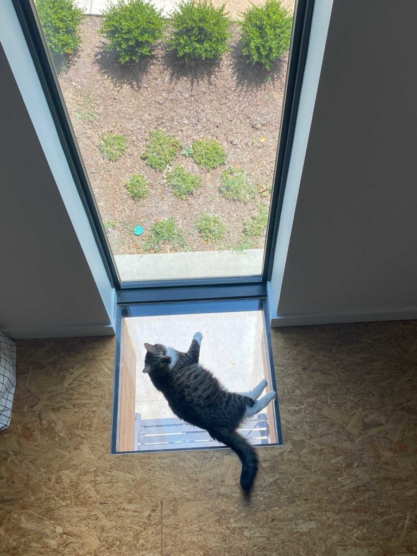CasaNooga
Private Residence
Chattanooga, TN
Completed: 2020
Design Team:
Marica McKeel
Christina Zhang
Photography: Studio MM & Karen Culp
Builder: Collier Construction
This Tennessee home with a two-story climbing wall prioritizes family fun while celebrating the clients’ adopted hometown of Chattanooga.
Searching for the perfect location for their young family to put down roots, a Florida couple felt an immediate pull to the vibrant city of Chattanooga. Drawn to the architectural diversity, beautiful natural surroundings, active outdoor scene, and family-oriented cultural attractions, the couple fell in love with the city and wanted their young kids to grow up with the same local pride.
When the clients came across a lot high on a hill in North Chattanooga, they immediately knew it was a fit for their family. Overlooking the city and walkable to downtown, the perched site proved a practical and appealing home base to explore Chattanooga and raise children. With clear sightlines down to the Walnut Creek Bridge and across the Tennessee River, family-favorite downtown landmarks and museums are prominently on display, a constant visual reminder of the city they love. From the opposite vantage point, the clients were equally as excited that the hilltop site could be spotted from downtown, allowing their home to become part of the architectural fabric of the city.
The exterior cladding, black corrugated metal paired with spruce siding, makes an impactful statement while offering a nod to the imaginative and forward-thinking spirit of Chattanooga. The entry courtyard, a buffer between the public sidewalk and the front door, was activated by introducing a usable front porch, a place where the clients can sit and relax while engaging with the neighborhood. A porch swing hangs directly below an interior mezzanine that has both glass walls and floor. Sitting on the swing and looking up, the kids can see their siblings or parents looking straight down from inside, a whimsical and interactive feature which intimately connects the exterior with the interior.
The home’s interior programming emphasizes both family and social time, with a reverse floor plan favored to take advantage of panoramic views. The top floor, a light-filled living area with open kitchen, dining room, living room, and bar, lends itself equally to hosting large gatherings or enjoying quiet family dinners. The large deck is a seamless extension of the living area, with expansive multi-slide doors opening the space up to captivating views of the river, city, and Smoky Mountains in the distance. With the reverse floor plan necessitating frequent vertical circulation, the home’s stair was, from inception, a central design element. The stair design, drawing inspiration from the Walnut Street Bridge, features floating treads anchored by a single metal support – modelled after the trusses of the bridge and appropriately painted Chattanooga blue.
Between the second and third floors, an eye-catching indoor climbing wall vertically follows the two-story stair volume. Whether scaling climbing walls downtown or exploring nearby mountains, the clients were thrilled to bring this favorite family activity into their home. Making a bold and playful statement, the importance of family-oriented activities was kept at the forefront of the design.
From exploring museums during the day to watching the aquarium’s glass pyramids light up at night, the family’s home gives them a base for growth and exploration, while allowing them to proudly claim the city as their own.
