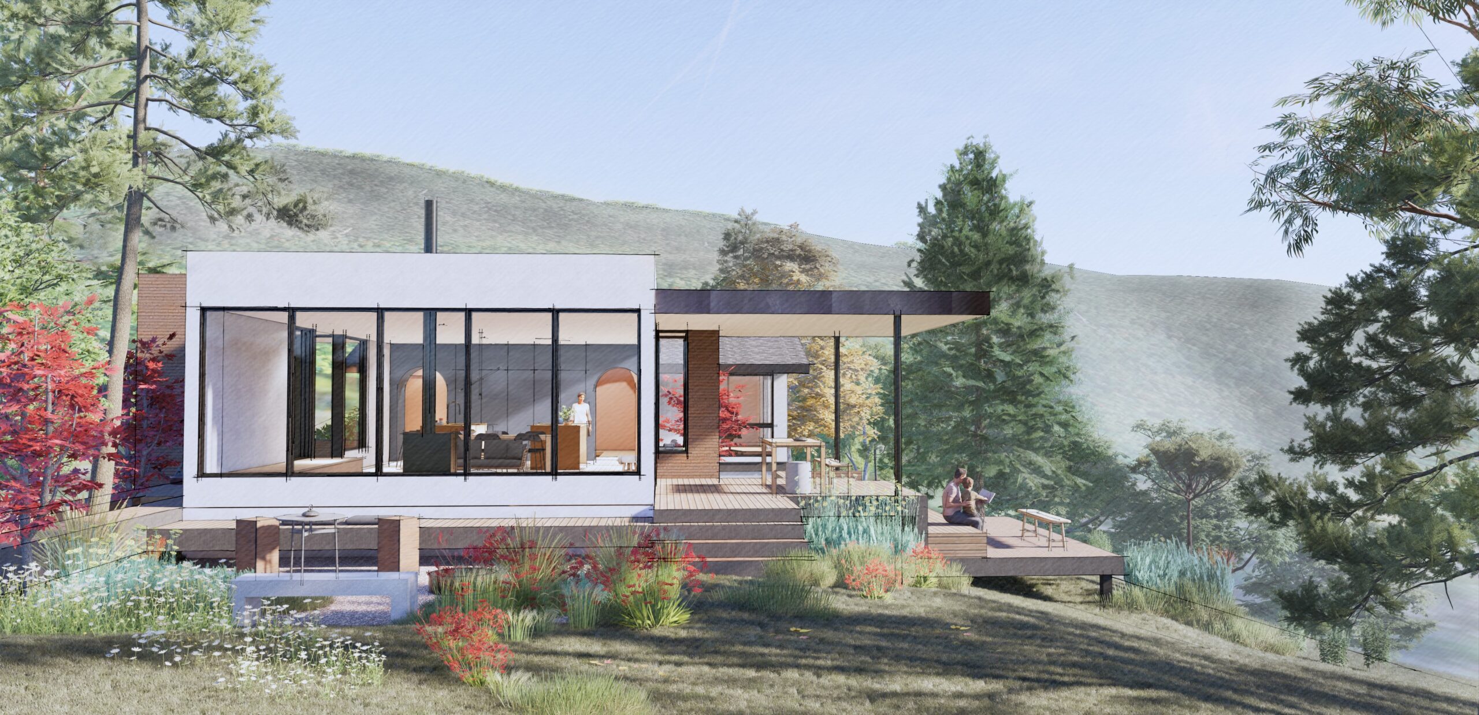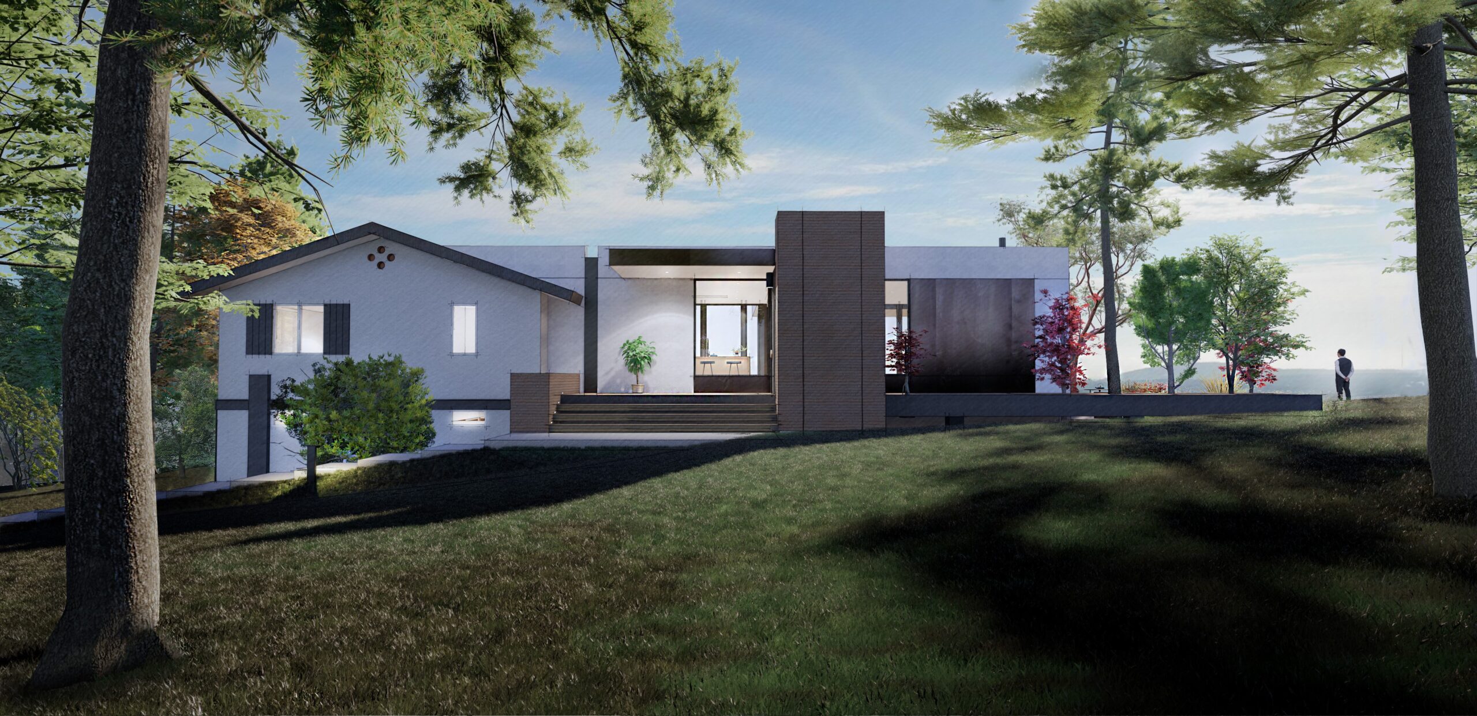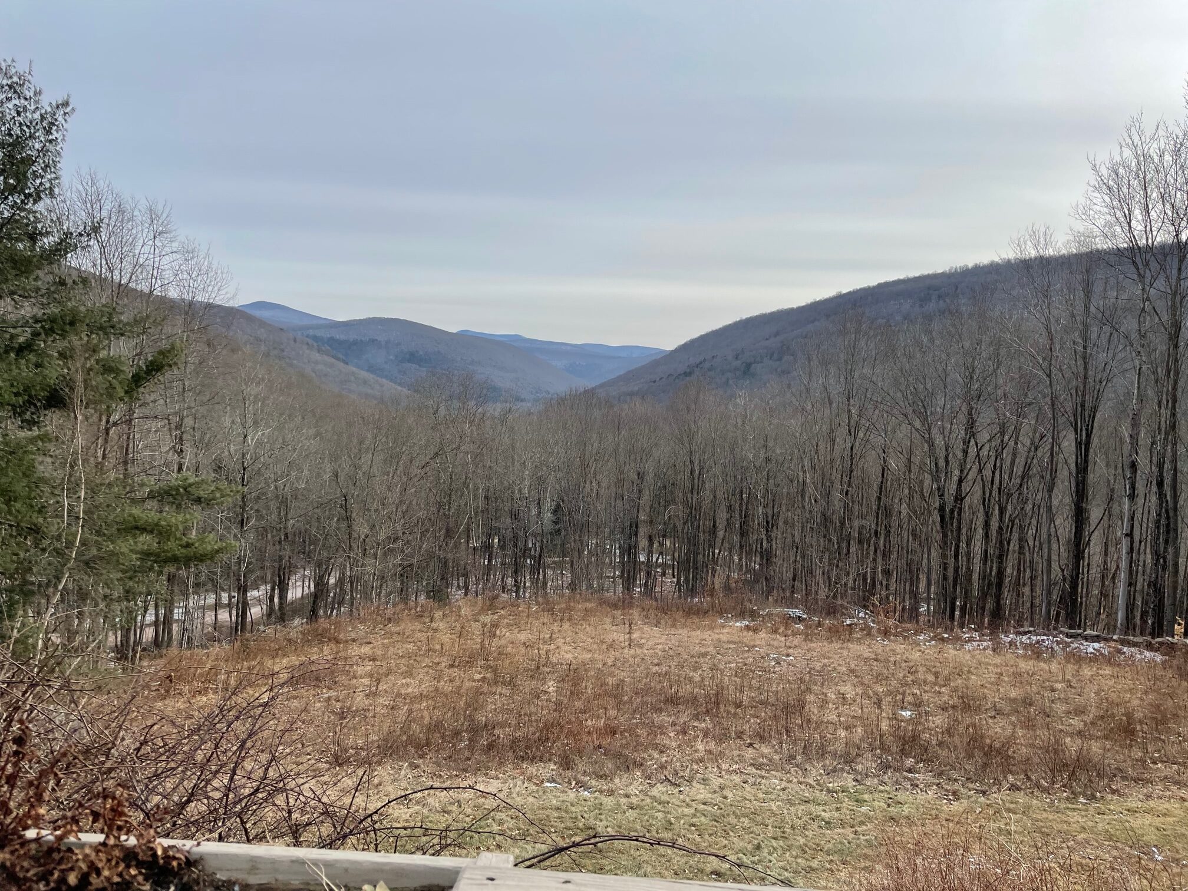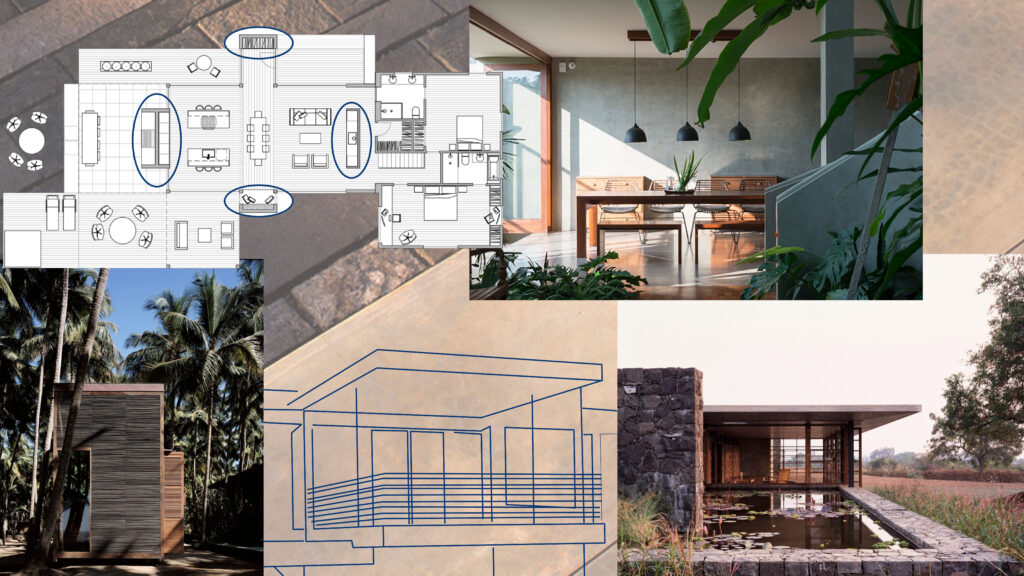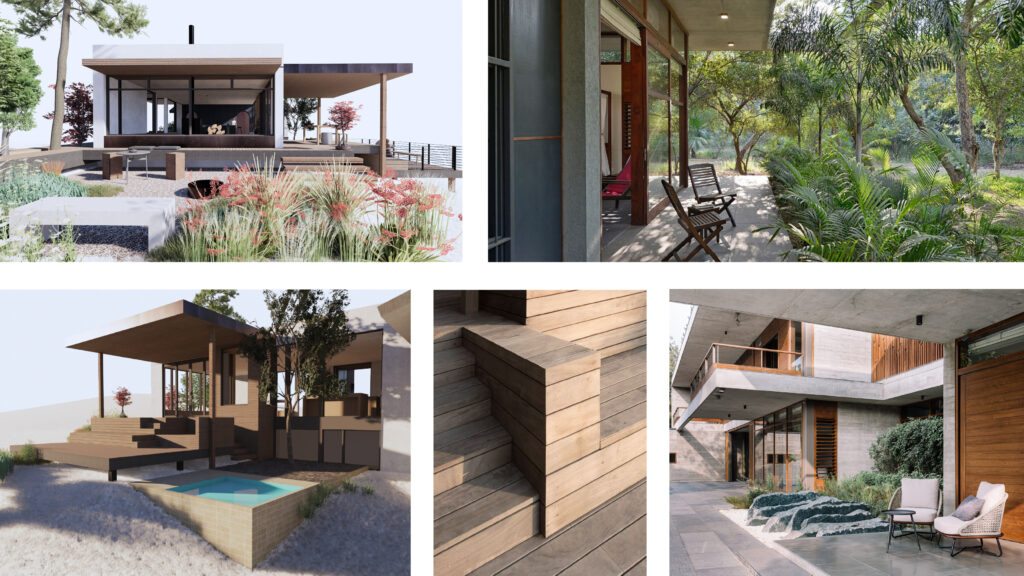Big Indian Reno
Private Residence
Big Indian, NY
Under Construction
Design Team:
Marica McKeel
Eleftheria Xanthouli
Builder: Whritner Builders
Located on an incredible site with unobstructed southern views, Big Indian Reno tackles modernizing an existing home while integrating design ideas, colors and materials from Indian architecture.
The existing home is composed of two volumes built at two different times and in two different styles: a log home and a stucco alpine style chalet, which was a later addition. The home recently became a full-time residence for our clients, a couple with a young child and they decided that a renovation to better suit their needs was necessary. Their goals for the renovation included updating the existing mechanical systems and structure with an eye towards sustainability, while opening up the primary living areas to the view.
The replacement of the older log house with a light filled volume that will encapsulate the living space addressed our clients’ concerns about functionality and better integration with the site. We focused on developing a large central space with ample seating areas, including two islands perfect for hosting home-cooked meals. During the design process, we also allowed for a flexible room that can double as a guest/playroom/office, presented options for vertical circulation, and after walking the site and better understanding how our clients tend to welcome guests to their home, proposed a new main entrance.
We were inspired by colorful textiles and embroidery of our clients’ heritage from India, as well as examples of modern Indian architecture. Earth tones were used for the exterior material palette, and the addition of an exterior garden was inspired by homes surrounded by exuberant vegetation. Additional exterior spaces include a stadium-style deck, a zen garden and a hot tub, all of which serve to emphasize the sanctuary element of the home and to connect the project with the surrounding landscape.
