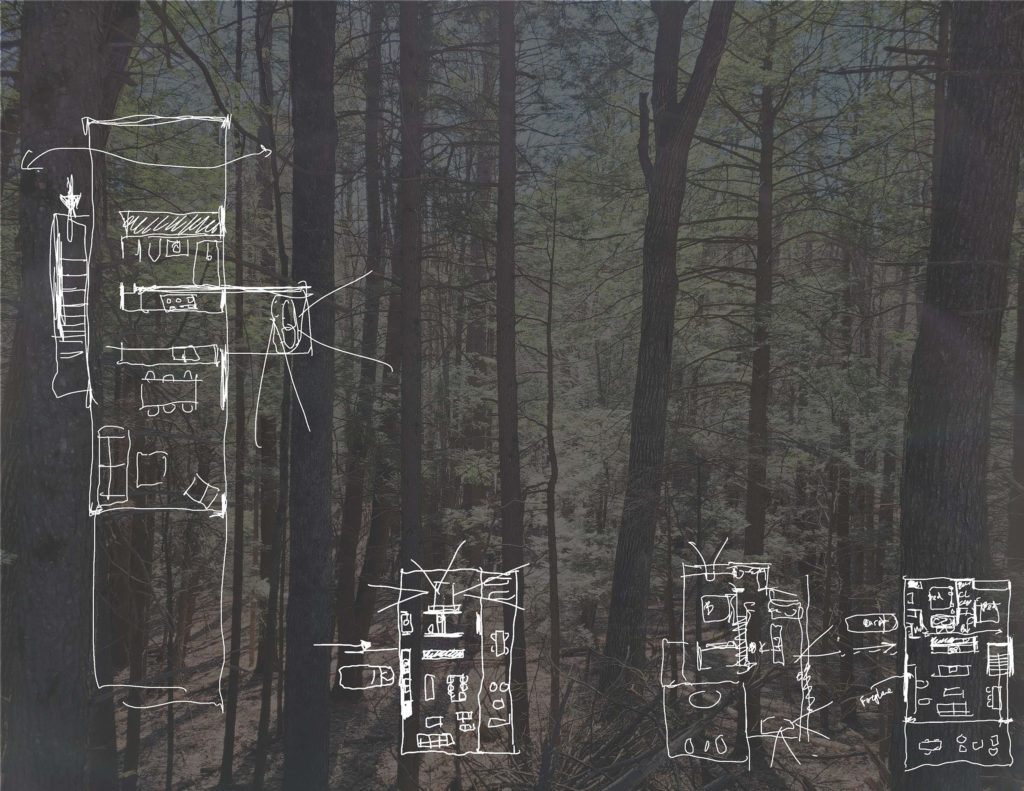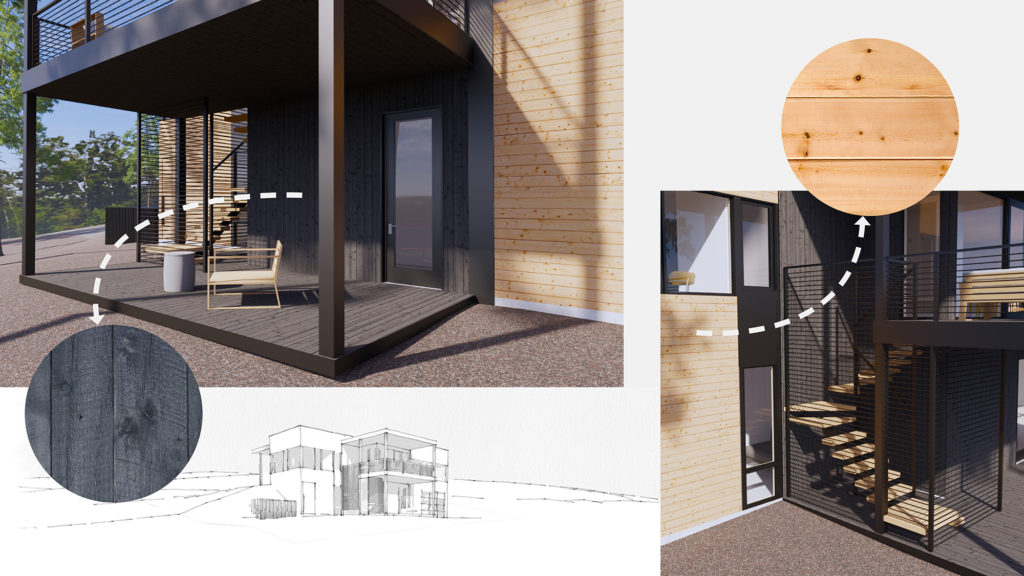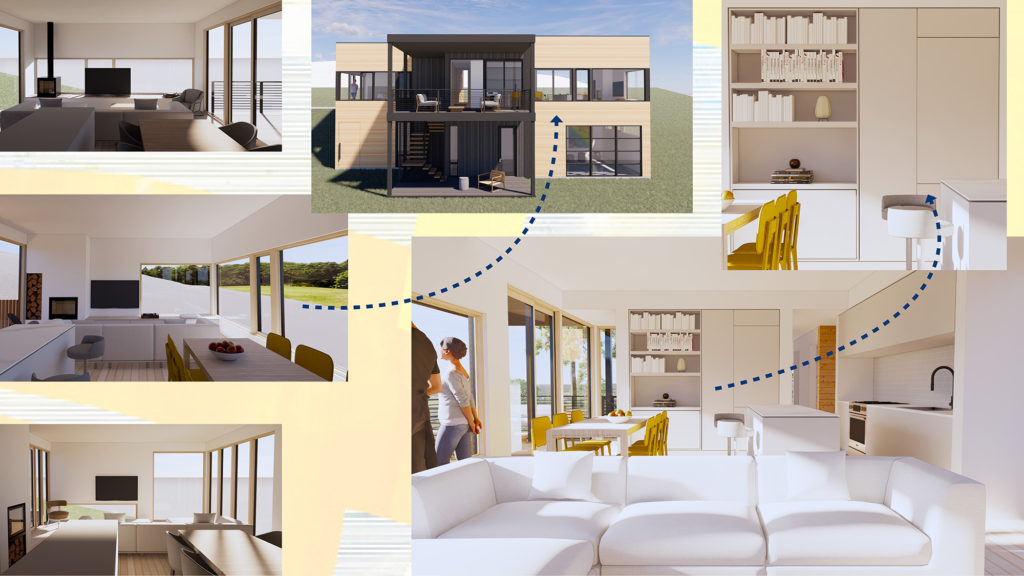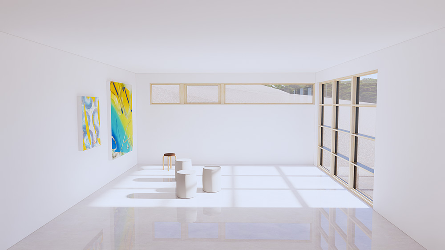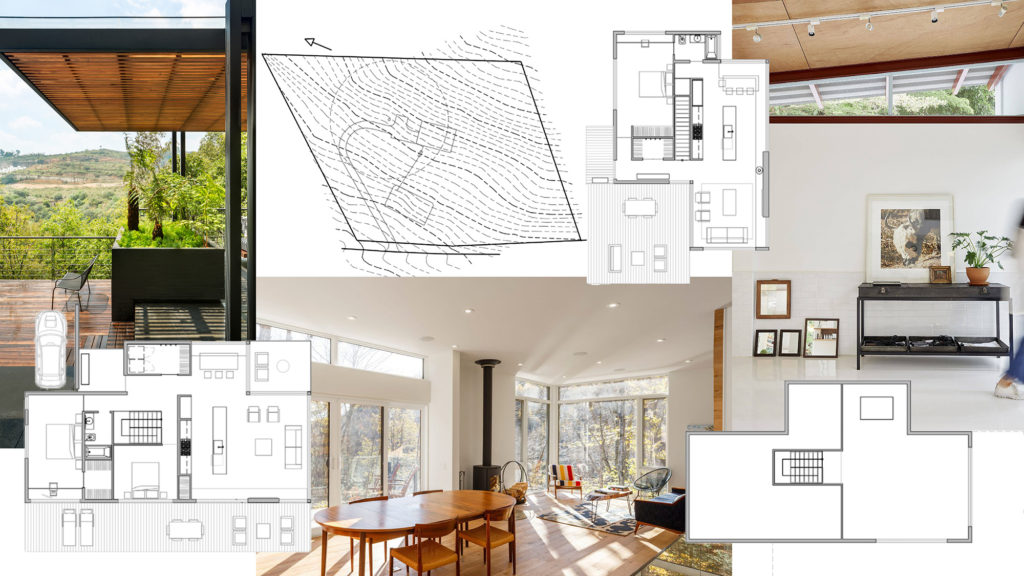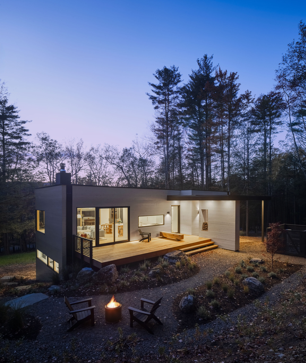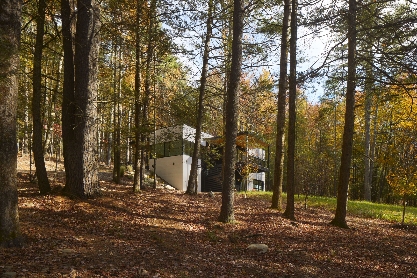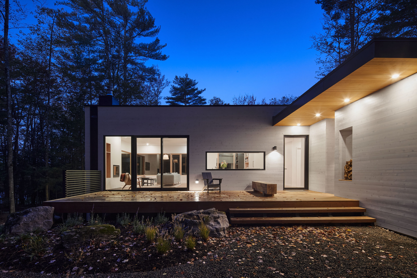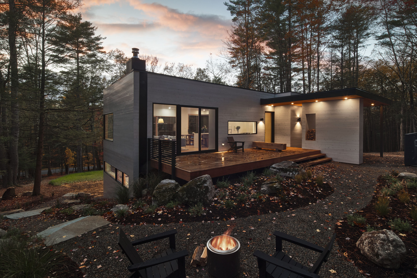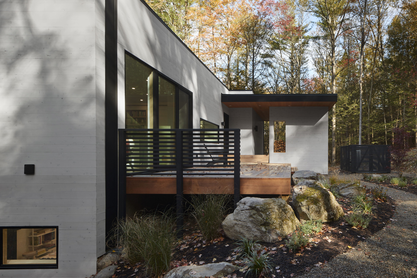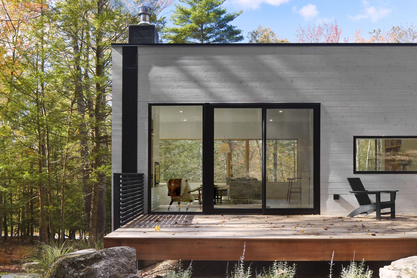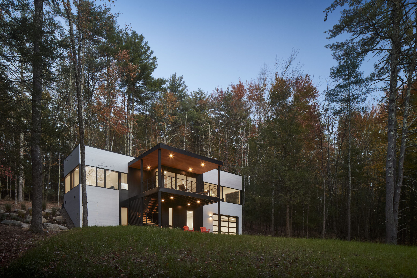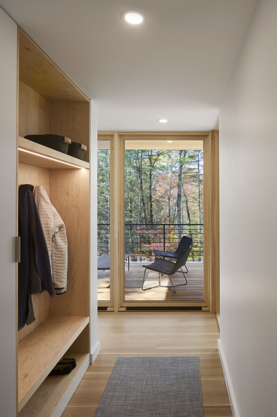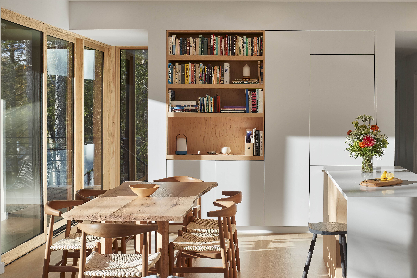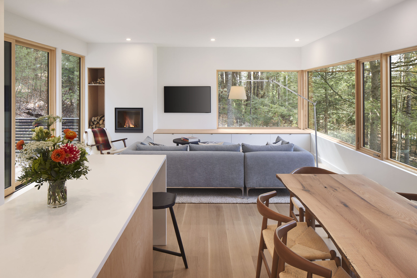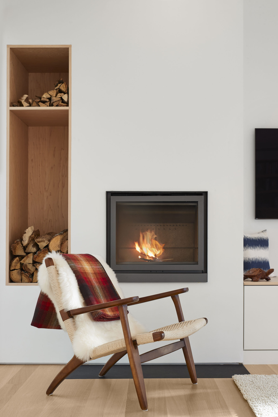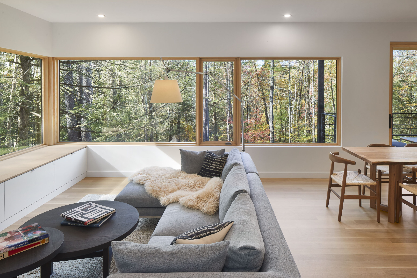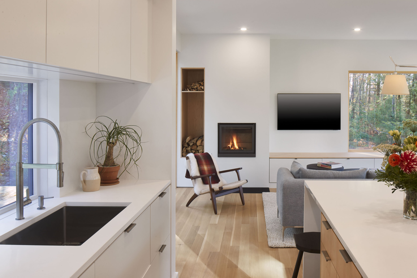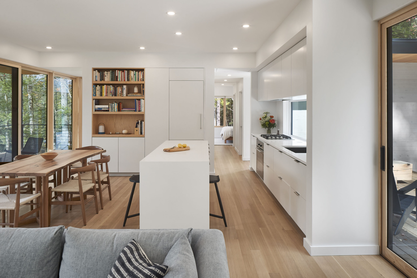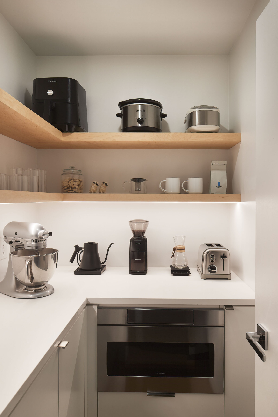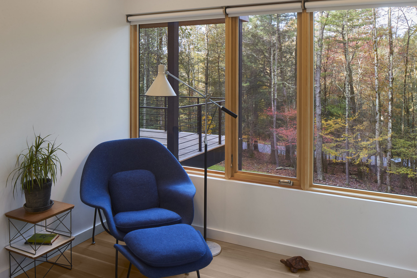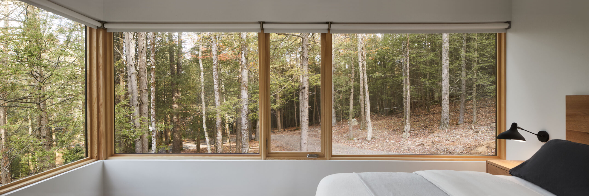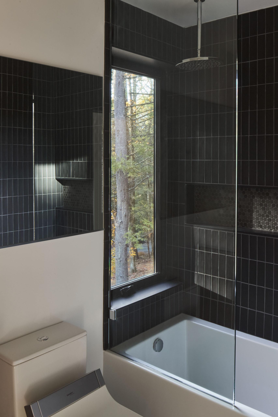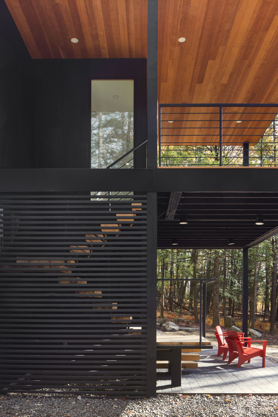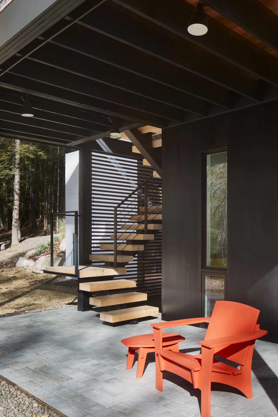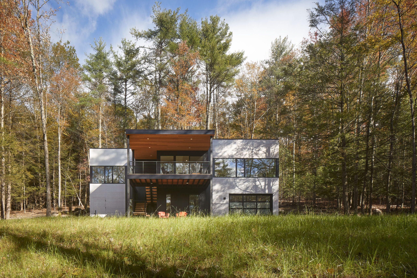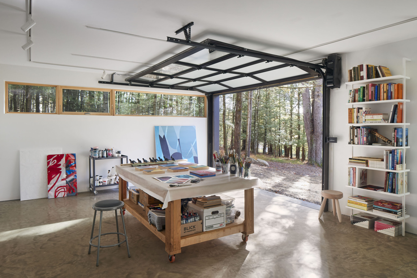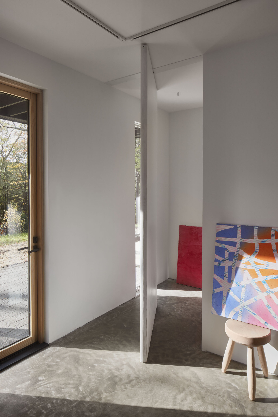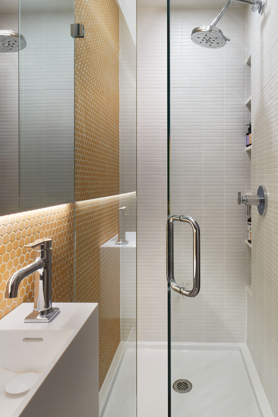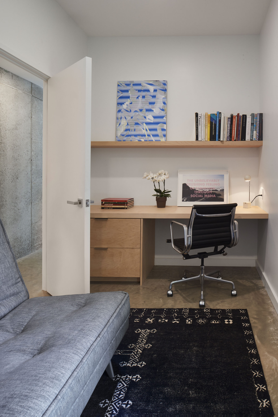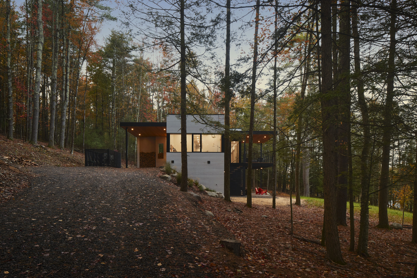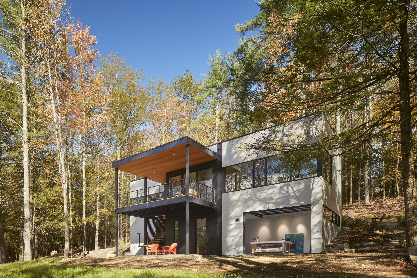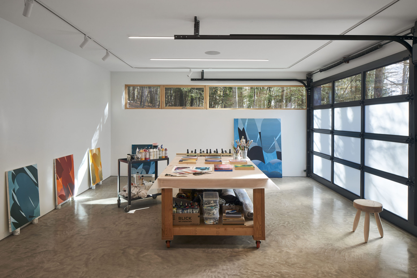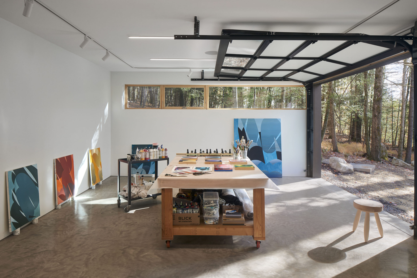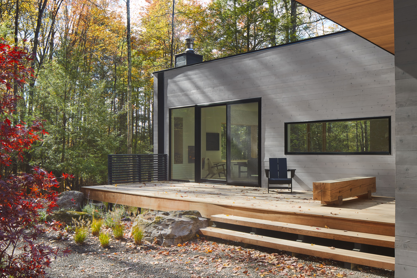Art Fort
Private Residence
Kerhonkson, NY
Completed 2024
Design Team:
Marica McKeel
Eleftheria Xanthouli
Holdt Jones
Builder: JHC (John Hallstein Construction)
Photography by Studio MM
Art Fort is a home and studio space for a local painter. Located in Kerhonkson, the home sits on a gentle slope above Mombaccus Creek and looks towards the Shawangunk Ridge. Our client approached us wanting both a functional studio space and a home that was able to host friends, family, curators and fellow artists.
Art Fort uses the site to its advantage and is embedded into the slope. This allows entry to the second floor main living level directly from the driveway. Framed by a carport and rear deck space, the entry leads to a functional mudroom, while opening up to the living, dining and kitchen areas on the far side of the home. Our client’s main bedroom sits to the right of the entryway, with glimpses of the Gunks visible from both the living and bedroom spaces. A covered deck extends the living area to the outside, while an exterior stair provides access to the lower level.
Another covered deck space at the base of the stairs ensures that our client can enjoy views of the site from all areas of the home. It also provides access to the art studio, which features clerestory windows to maximize both natural lighting and wall space. A glass garage door brings additional light into the studio and facilitates easy transport of large canvases to and from the space. The studio will function both as an active workshop in which our client intends to produce new work and as a space to showcase completed work to neighbors, curators and visiting guests. Ample storage and a fully ventilated spray booth ensure proper functionality, while a flexible guest bedroom with a built-in desk and an efficiently sized bath round out the lower level.
At less than eighteen hundred square feet of interior space, Art Fort is an efficiently designed home that utilizes exterior deck spaces to expand the home’s living areas. The multiple decks allow our client to enjoy her surrounding site through different vantage points and to be constantly inspired by the nature around her. Strategic built-ins in the living area, including shelving, storage and a window seat reduce clutter and help to make the most of the home’s smaller footprint. Black metal fascia and window details are contrasted by a warm wood siding. Wrap-around windows in the main bedroom and living room bring light into both spaces and create a dynamic facade for this strategically simple home. A home and a hub for creativity, Art Fort interrogates how to best design an efficient, cohesive home that doesn’t compromise on views, functionality or design sensibility.
