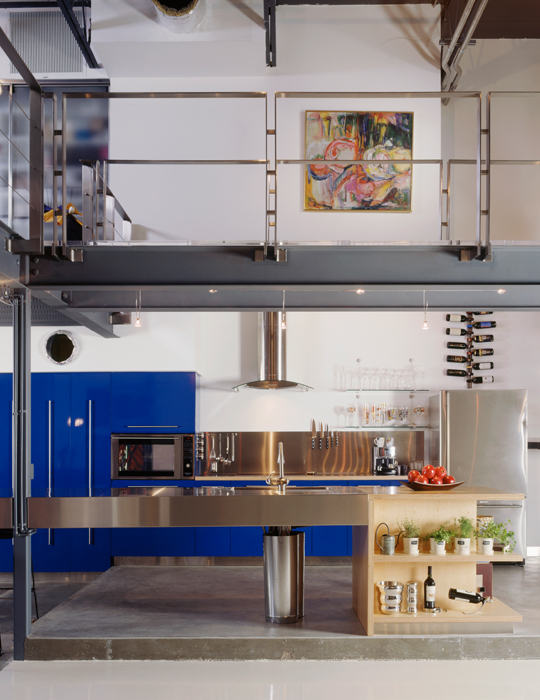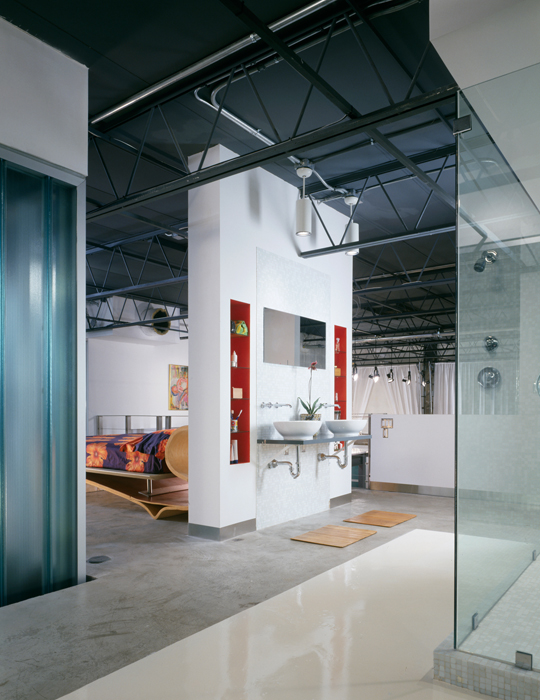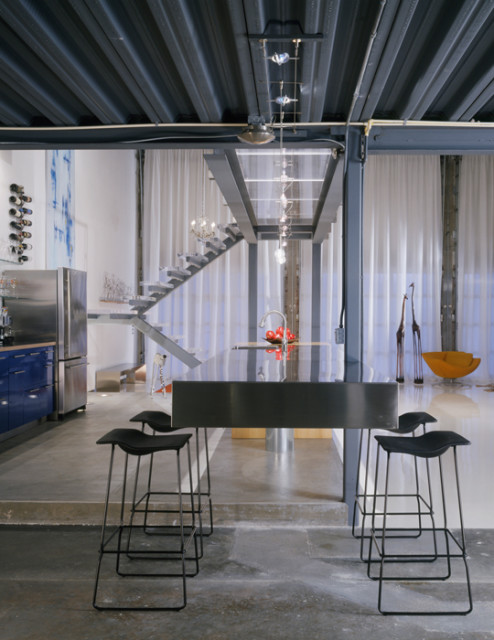209 N 12th St Loft
Private Residence
Tampa, FL
Completed: 2006
Design Team:
Marica McKeel
Photography: George Cott
The exterior of the loft reflects the surrounding industrial neighborhood while the interior maintains a spatial openness, a concept influenced by the purpose of the existing structure.
The central point of the space, the kitchen and cantilevered stainless steel countertop on the first floor, are defined by a transparent acrylic stair and walkway leading to the loft level above. A closed, 2 story volume house the private spaces for both levels; intimate space is secondary to the large, open public living space. An office and guest bedroom are located beneath the lofted main bedroom, bath and closet.
The existing loading dock is set back 35 feet from 12th Street providing a buffered entry for the residential unit. Since the rear wall of the warehouse was built on the property line, in order to meet setback opening requirements a second translucent glass wall encloses the interior space. The resulting private courtyard between the walls allows natural light and air to enter the loft.






