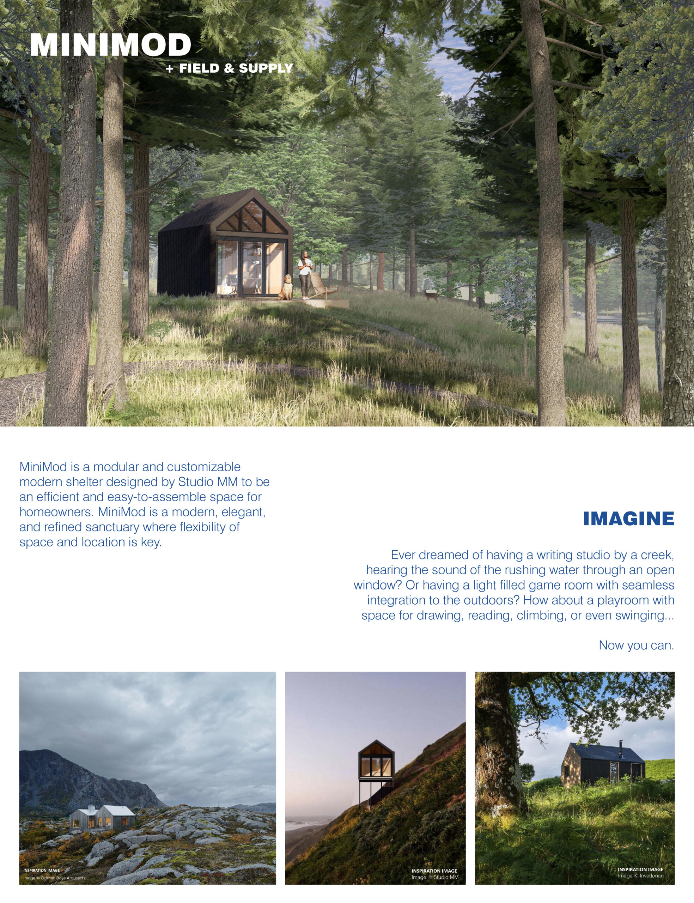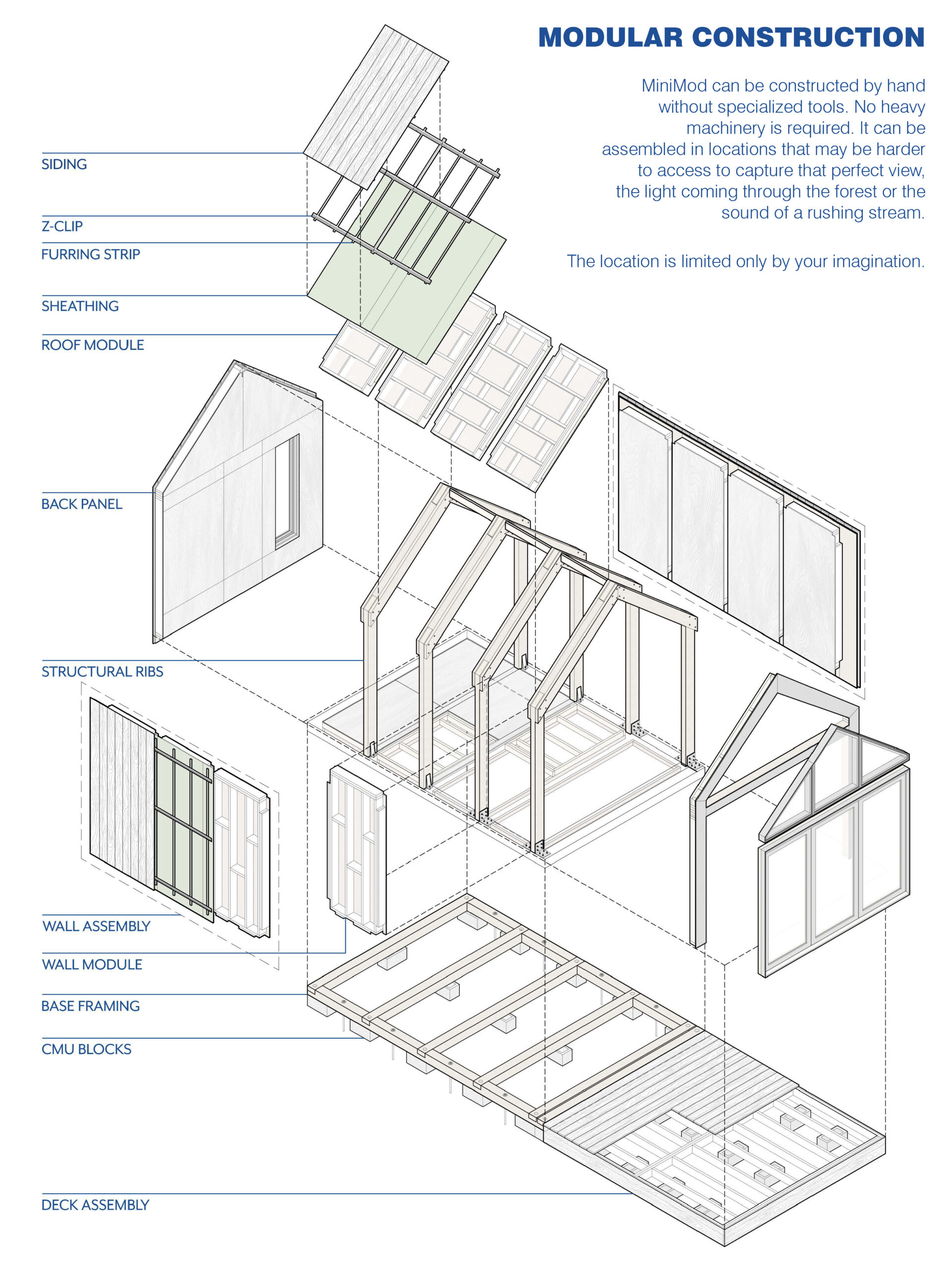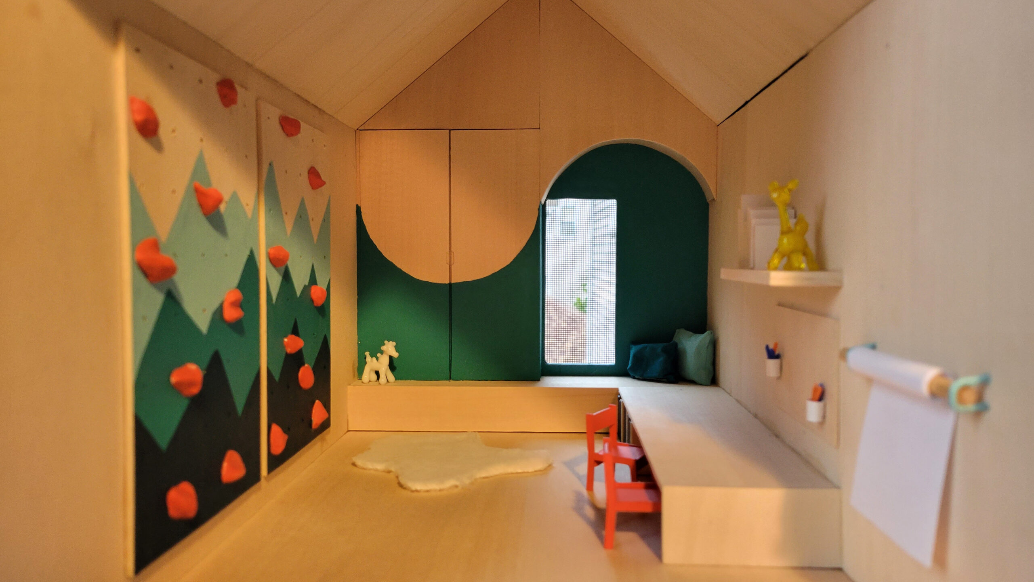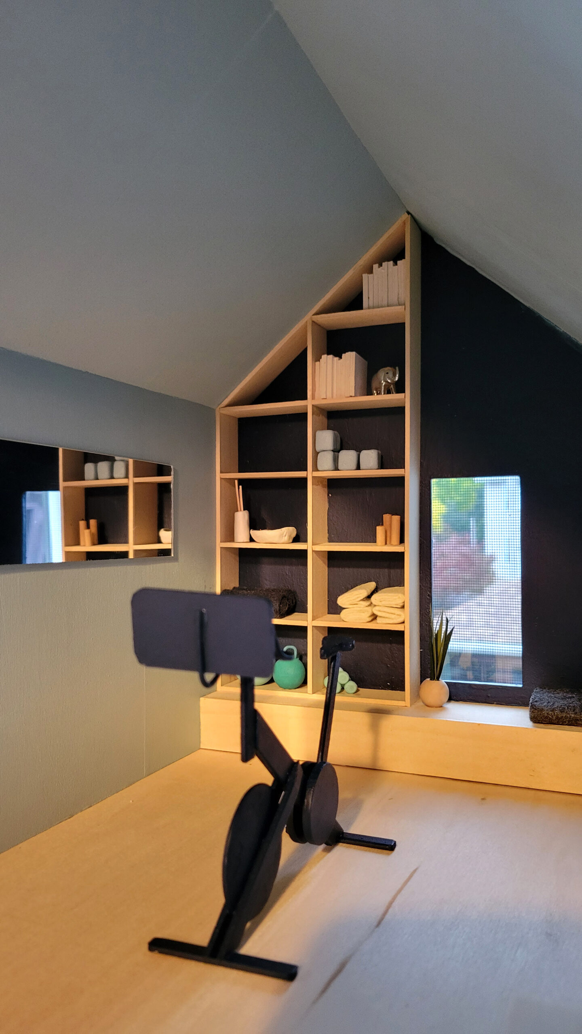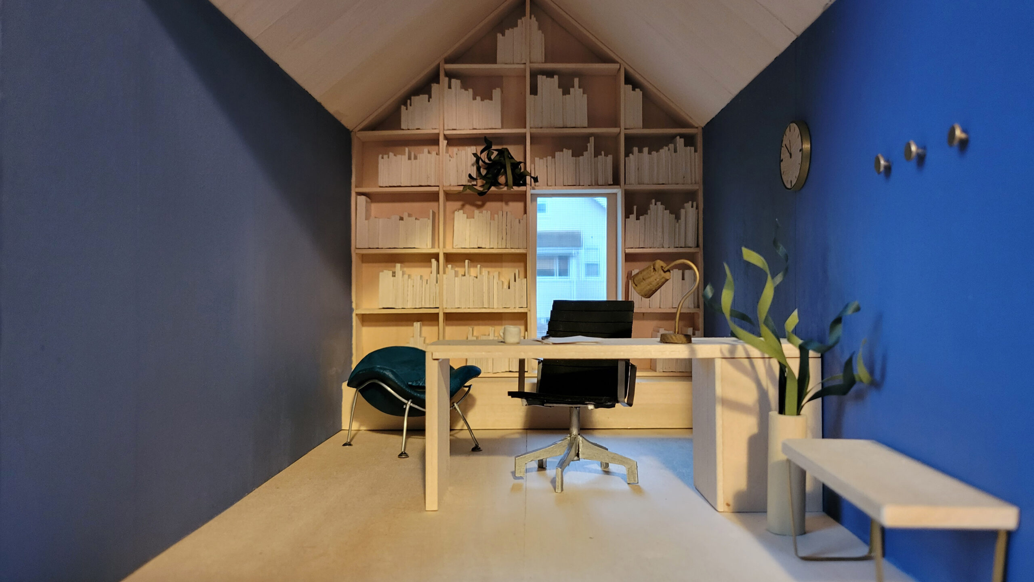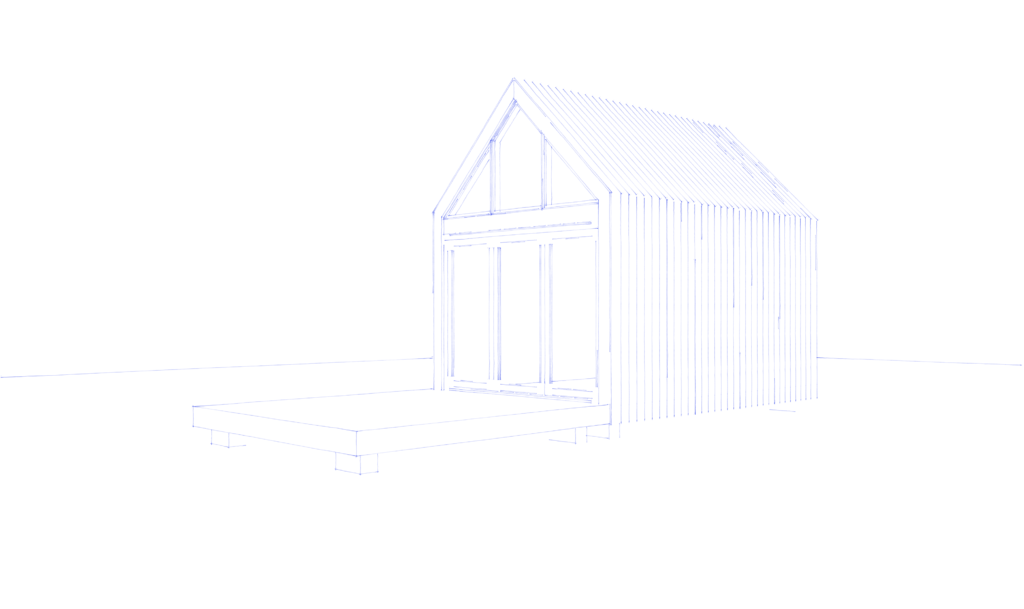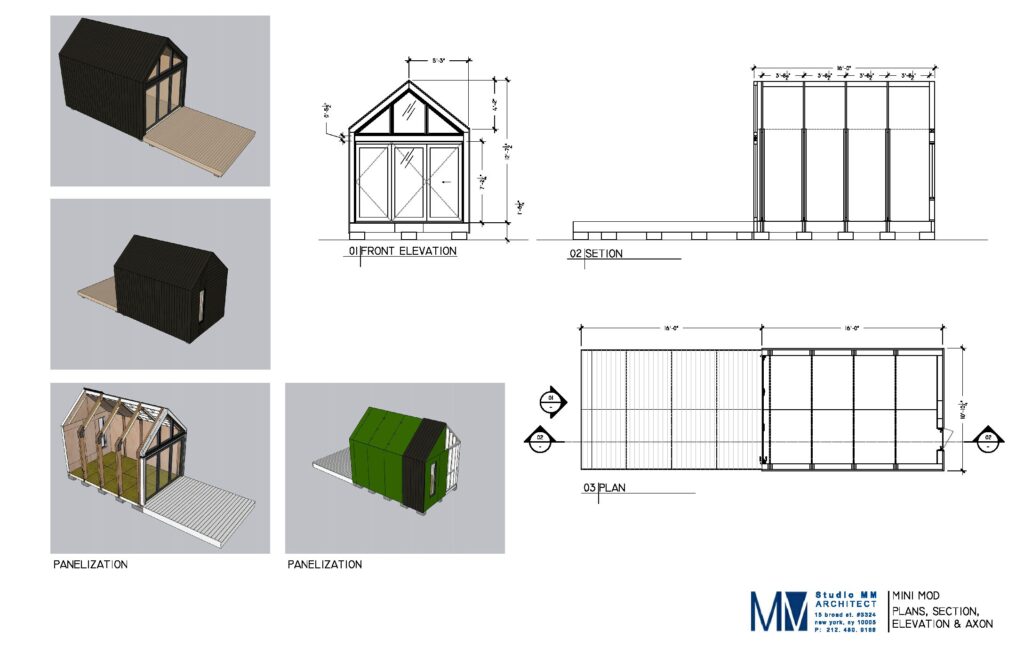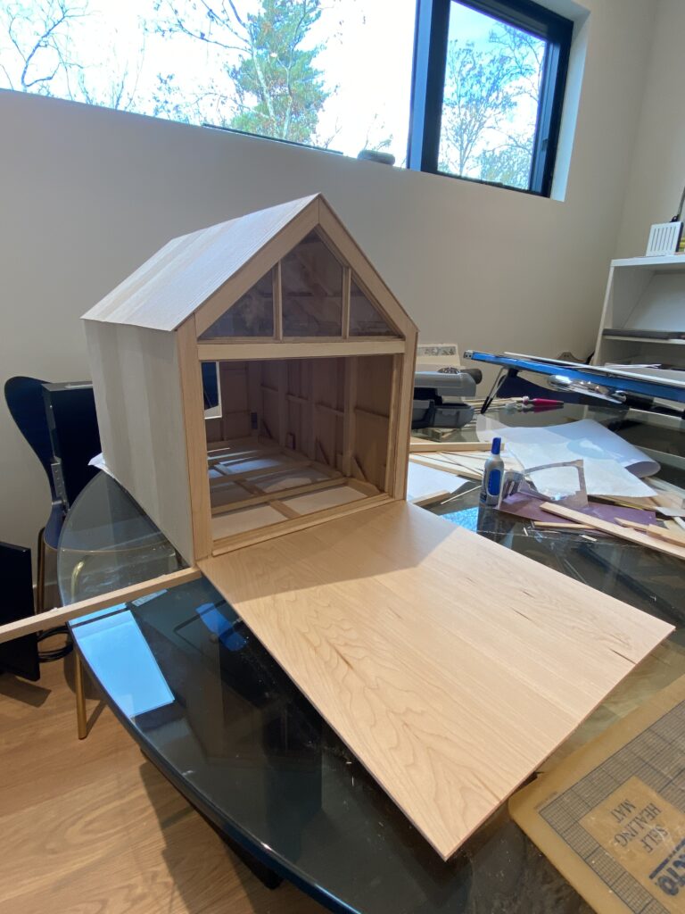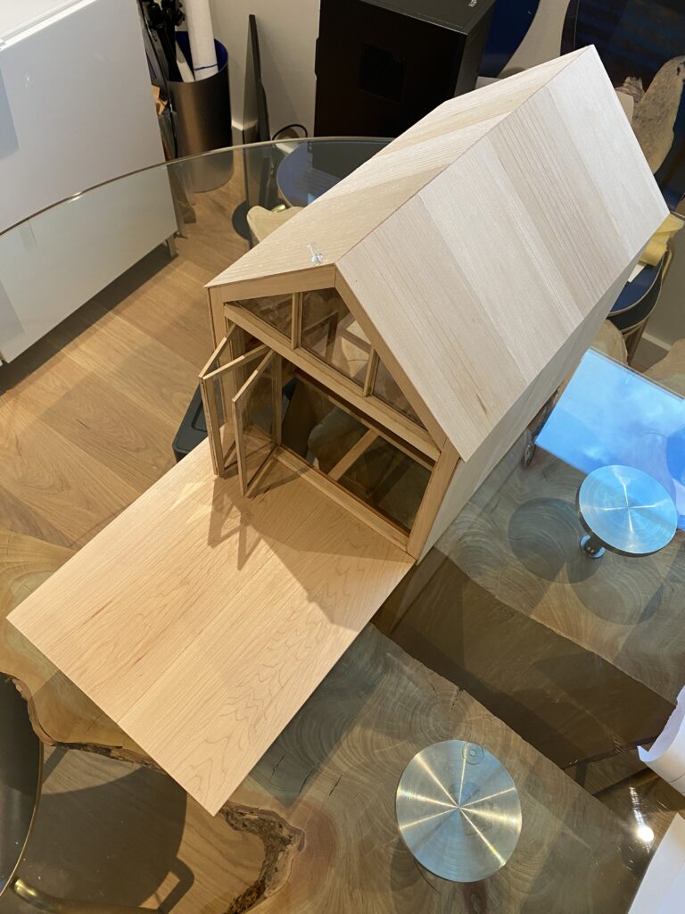MiniMod
Mini Modular Structure
In Design
Design Team:
Studio MM Architect
Photography: Studio MM Architect
MiniMod is a mini modular structure designed to prioritize flexibility of use and location. We developed this passion project in response to a number of our clients asking us for a simple, modern solution for an accessory building. They were looking for a private space separate from their main home. We got requests for a workout studio, a home office, a pool house, or a kids playroom.
MiniMod is assembled using a pre-fabricated kit of parts that includes wall panels, structural ribs and siding panels. A large bi-folding glass door opens up the 160 SF space to the outdoors, leading to a deck space that echoes our clients desires to connect interior and exterior spaces. An operable window on the back wall creates cross-ventilation and invites additional light into the space.
MiniMod requires no invasive foundation work and is built on a level gravel pad. All of the pieces are designed to be moved by hand, enabling the structure to be built in remote or inaccessible locations on your property. The shape and open floor plan is ideal for multiple use cases, as illustrated by the models we built for a presentation at Field + Supply.
If you’d like to learn more about MiniMod, reach out to us! We’d be happy to chat more about the project.

