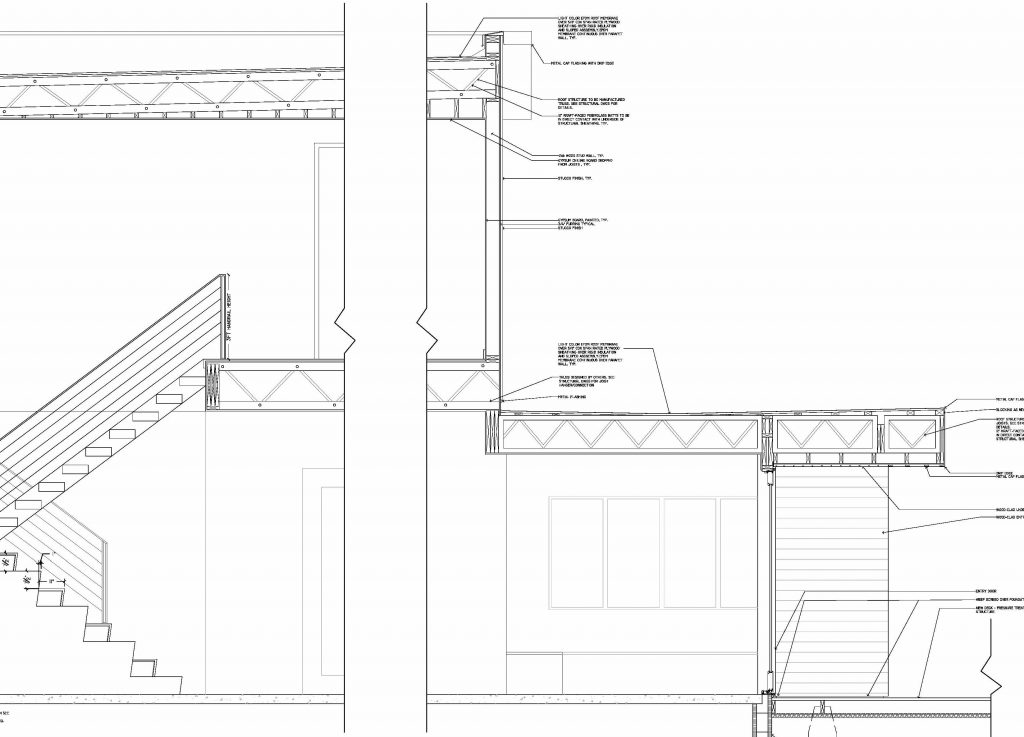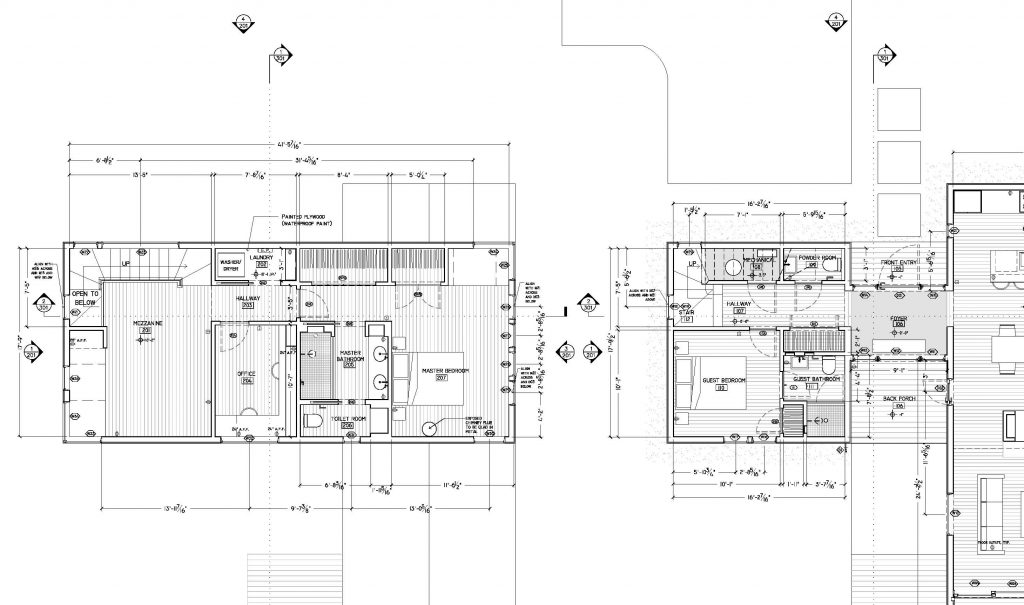As I talk through our design phases with our clients I find that the Schematic Design and Design Development Phases are easy to explain and always easy for our clients to understand. Then I get to the Construction Document Phase and usually explain that one with a quick summary:
“This is the part where we take all of our schematic ideas and design decisions made during SD and DD and document the details needed for the contractor to build your home.”
Construction Documents (CD) Phase
During the CD Phase we have the least amount of interaction with our clients, our clients usually have the least amount of interest in what we’re up to, and yet, documenting our design is arguable THE most important part of the architectural design process.
Our CDs are not intended to tell the contractor how to build your home. They are a set of drawings and specifications documenting our design. In other words, our drawings illustrate what to build. We show dimensions on plans, notate drawings with further information, detail connections and unique design components, specify materials from tongue and groove flush joint “clear” grade cedar siding for the exterior cladding down to the polished nickel rosette for the powder room door handle… Building a home is a complex undertaking.
Coordinating “Behind the scenes” from Studio MM on Vimeo.
Architectural drawings should also tell the “behind the scenes” story. Beyond the basic plans and elevations you are probably familiar with, an architect is also responsible for coordinating the structural, mechanical, plumbing, and electrical systems in your home. We talk a lot about lining things up and aligning our designs… As an example: If we want to ensure our lights are centered and/or aligned, we need to make sure the structural, mechanical and electrical components around those lights are coordinated accordingly. And then we must be sure we relay that information clearly and consistently through our drawings.
We understand that building a home is a large undertaking for our clients. The initial sketches and renderings along the way are usually what the clients remember most from the process. We take the most pride in a good, well documented set of Construction Documents. (We are geeky architects after all!)


3 comments