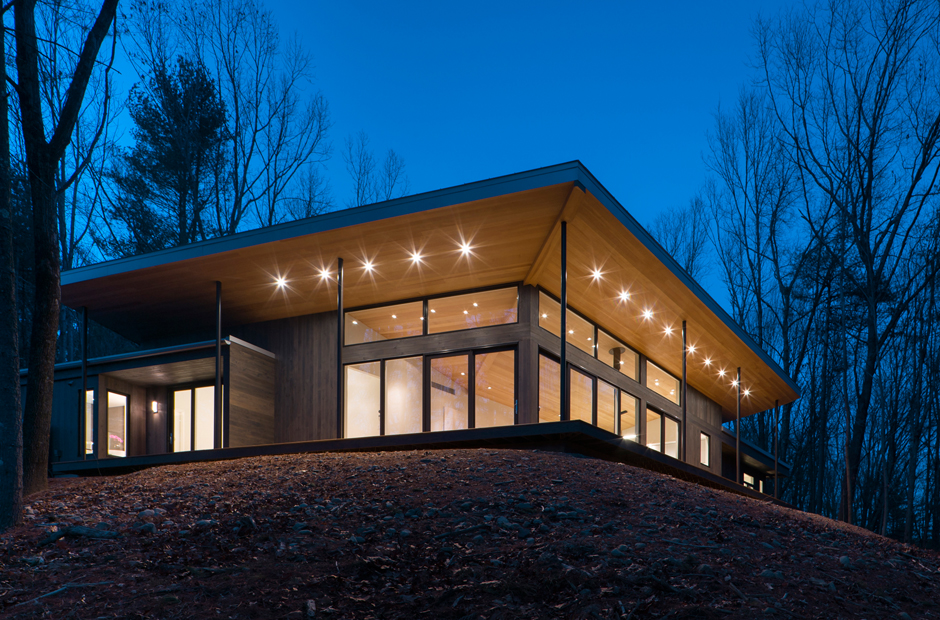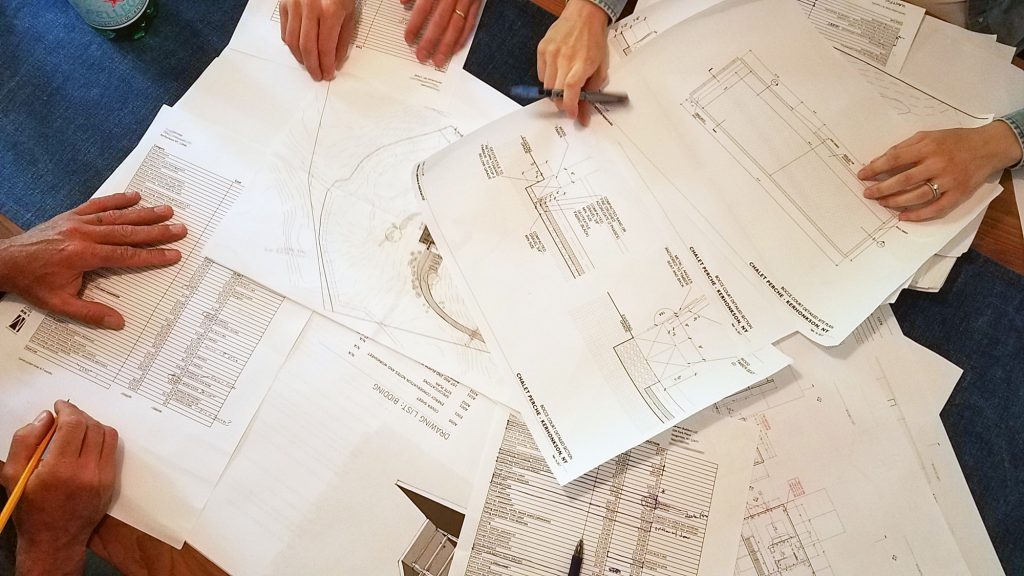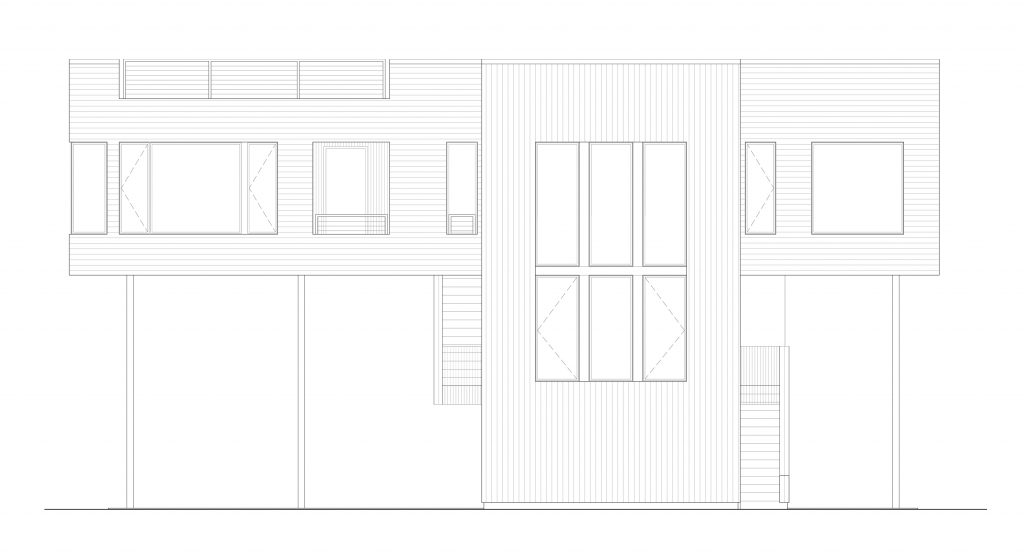“..the key to a successful project is always the collaborative quality of the team.”
Our previous What to Expect post focused on budget and how we know what the house is really going to cost before we start construction. The answer was that we put together a budget based on an extensive set of construction documents including finishes and fixtures.
But sometimes the contractor’s initial bid comes in over budget… what then? Well, don’t worry – this happens a lot. A project can come in over budget for many reasons. A few examples we have experienced recently: subcontractors in the local market are very busy and prices go up; designing floor to ceiling windows in every room at our clients’ request (with the client understanding it might not fit in the budget as we move forward); and in one case a part of our design was a bit atypical and a little simplification made a big difference. None of these issues means we can’t move forward with the project. This is where the Negotiation part comes in….

Bidding
Bidding is a typical phase of the construction process in which the architect works with the client to bid out the project to one or more contractors. We may interview contractors and decide on one we prefer to work with and ask that one to bid our project. (We typically do not tell that contractor that he or she is the only one we are asking for a bid, but depending on the situation we might.) The contractor will request bids from his subcontractors and put together a total cost for the project.

Negotiation
When a bid comes in within budget we will then assist our clients with negotiating the contract for construction. (The contract for construction is between the client and the contractor.) We always recommend our clients have a lawyer review it before the agreement is final, but we can help walk them through the process.
When bids come in over budget we have various options for how to proceed, and redesigning the project is not high on that list. We have all fallen in love with the house by this point – so completely redesigning is not going to make anyone happy. That is not to say we can’t revise and/or refine a few areas while keeping well within the design intent of the project. In the past we have made changes by slightly reducing the square footage in specific areas or sometimes overall, adjusting the size and number of windows, or sending drawings out to other subcontractors to make sure we have the best price.
One specific example of how we significantly reduced the budget on a project is our FLY house. We began the project with 2 columns supporting one side of the 3rd floor while the other side cantilevered out from the “base” of the house. We weren’t surprised, but the initial bid for that house came in higher than our budget. With a minimal redesign of the studio space and the addition of 4 columns we significantly reduced the cost of the project. We worked closely with our contractor, our clients, and our structural engineers to come up with multiple solutions for saving money. And the best part is that we all – especially our clients – feel like the design intent (FLY) is still very much the same and the house is even better after our tweaks. That is a successful collaboration!
