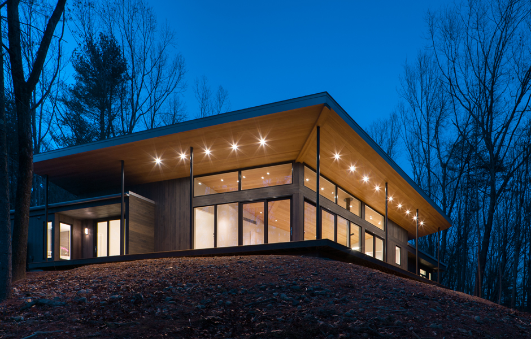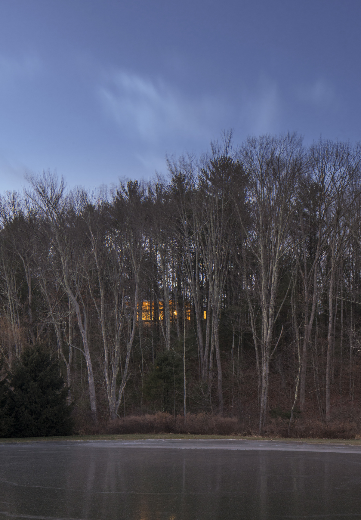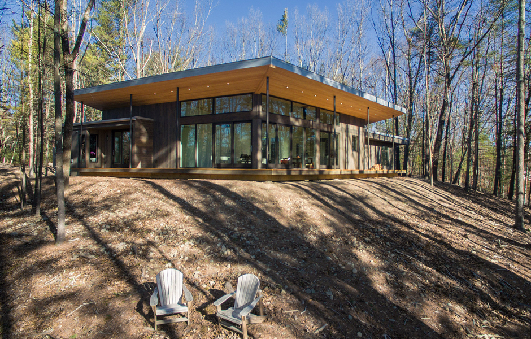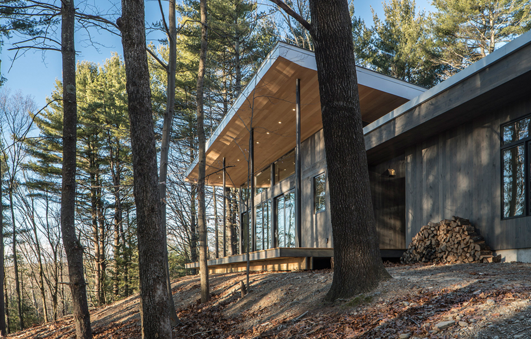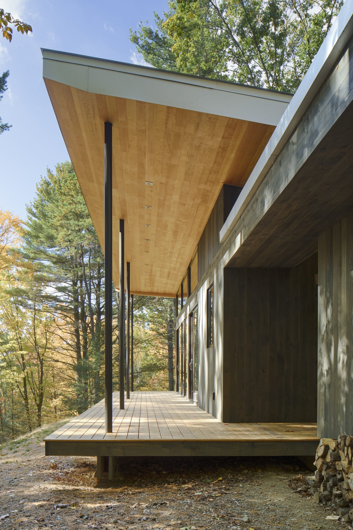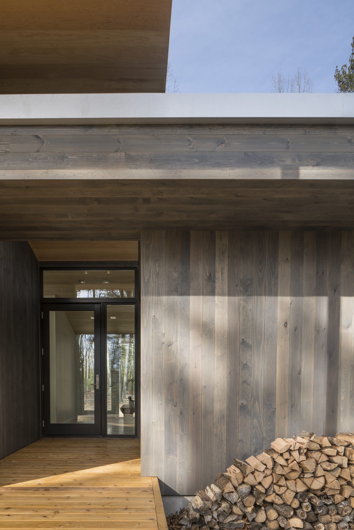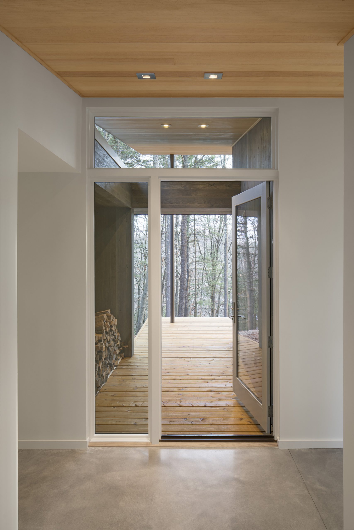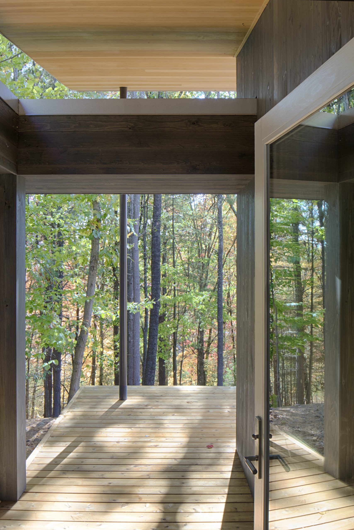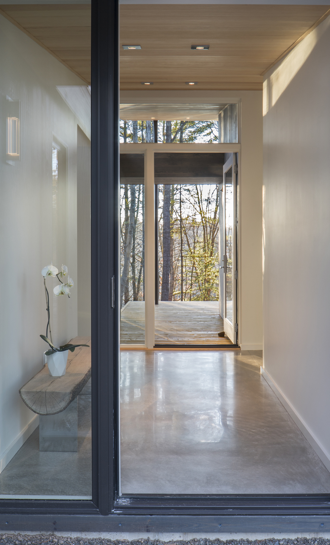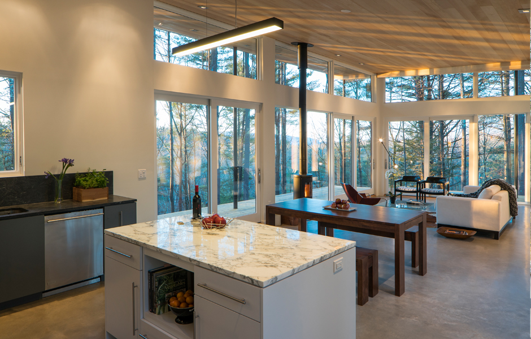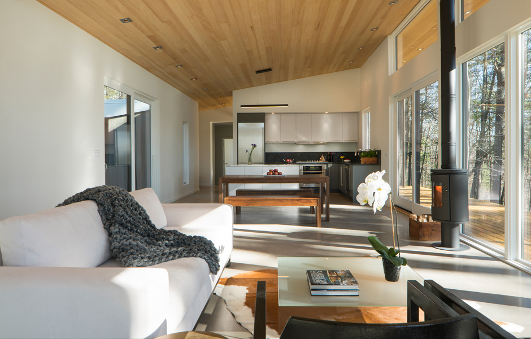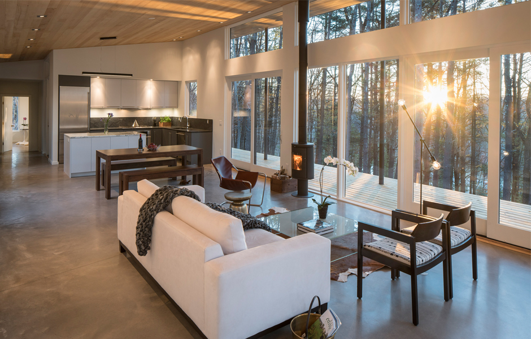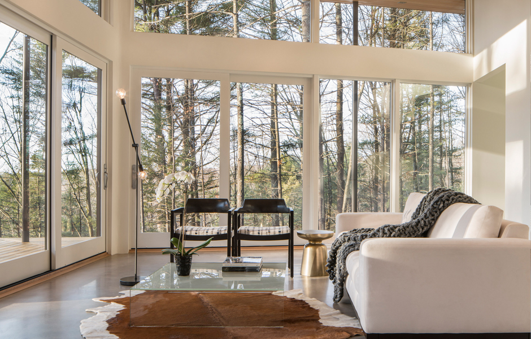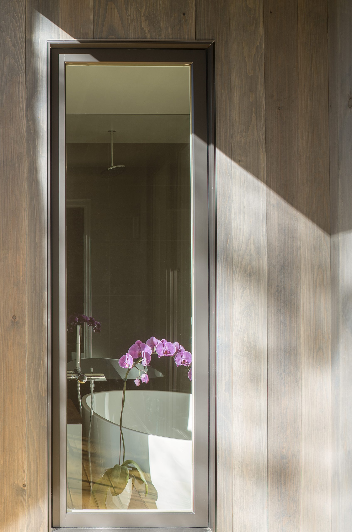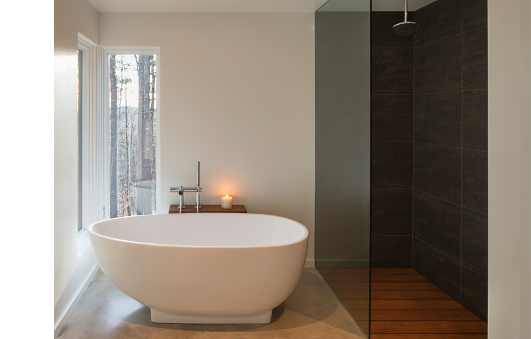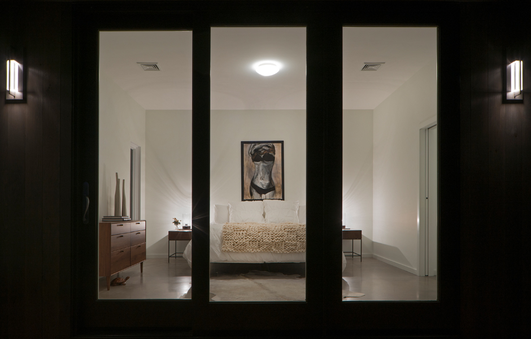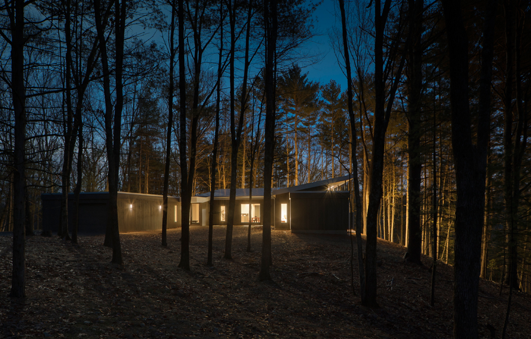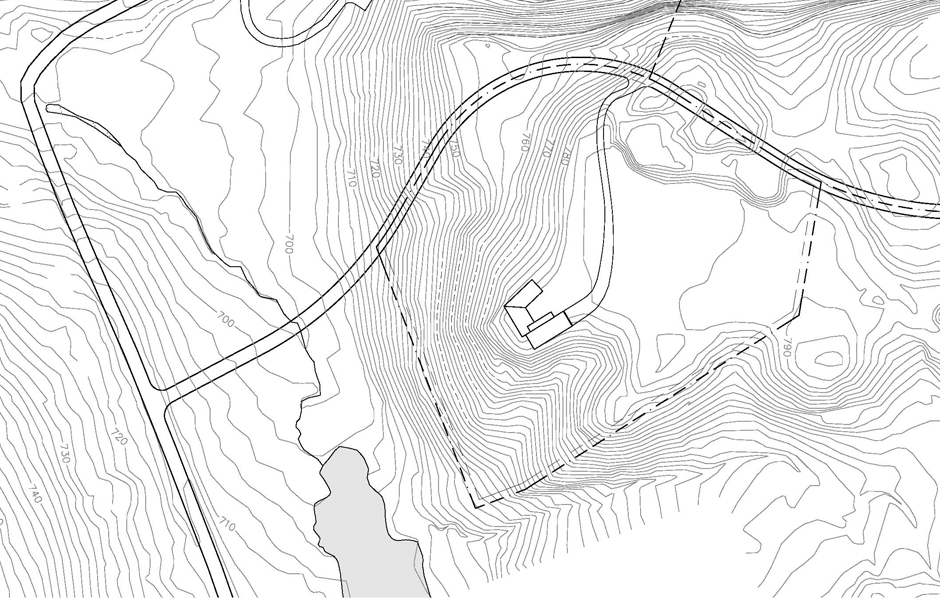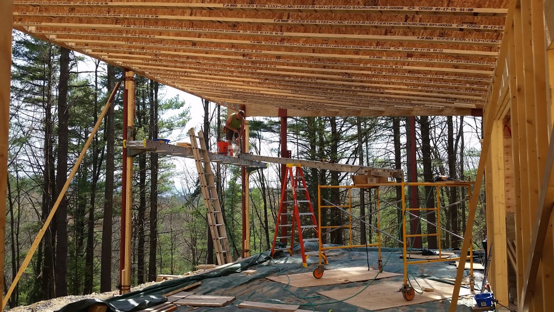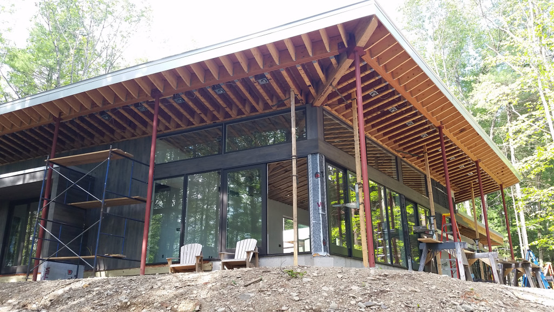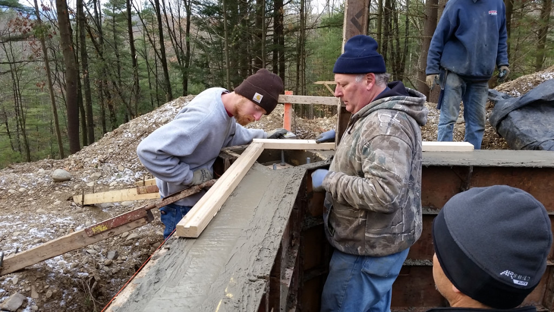Lantern House
Private Residence
Kerhonkson, NY
Completed: 2015
Design Team:
Marica McKeel
Builder: Larsen Builders
Photography: Brad Feinknopf
A beacon in the night, Lantern Ridge House glows through a screen of dense tree cover from its perch on an elevated ridge in Kerhonkson, New York.
On the highest point of a heavily wooded property in the Hudson Valley, the hilly topography and breathtaking views inspired the siting of Lantern Ridge House on the crest of a natural knoll. On the long and winding approach, the home is discreetly hidden by trees on the hillside, revealing itself gradually through its brightening glow.
Following the topography of the site, the home’s C-shaped layout is a direct response to the natural ridgeline. The “hinge point,” a central public space which straddles two distinct private wings of the home, opens up to views of the tranquil pond below and scenic Shawangunk Mountains beyond. Anchored on the ridge, the home’s southern orientation allows enjoyment of both sunrise and sunset, employing passive techniques to seasonally regulate sun exposure and air flow through the home.
A continuous wood roof, projecting out ten horizontal feet, is an aesthetic and functional cornerstone of the home’s design. The sugar pine cladding stretches fluidly from the finished ceiling inside to the soffit outside, providing visual continuity as the eye is drawn to the outdoors. Pitching up towards the south, the angle of the roof widens to amplify the view corridor through the trees. Functionally, the sizable overhang helps protect the windows from the summer sun, while also providing shade and shelter from the elements, making the large deck a usable space even on rainy days. Exterior columns supporting the roof were strategically rounded and painted a muted grey, allowing them to mimic the shape, verticality, and color of the surrounding tree trunks – disappearing almost entirely without distracting from the view.
Through the experience of traveling into the home, an immediate connection is established with the outdoors. The glass-enclosed entry corridor allows a direct sightline through the home to the wooded landscape beyond. At the end of the view tunnel is an access point to the deck, providing a tangible physical connection to the outdoors immediately after entering.
The home’s interior is anchored by an open living area, positioned centrally to take full advantage of southern vistas. The elevated pitch of the roof allows space for the addition of clerestory windows, which flank walls of glass beneath, together offering uninterrupted views of the mountains in the distance. Two private wings branch out from either side of the central public volume, affording privacy for the main suite while providing flexibility to accommodate guests or children in their own zone. When the secondary living wing is not being used, it can easily be closed off to conserve energy.
Details small and large make the home both warm and inviting, intimate and flexible. Retaining heat in the winter and staying cool in the summer, concrete floors complement the warm wood tones and neutral palette of the interior. A freestanding tub in the main bathroom is thoughtfully placed beneath a corner window, allowing the view to be enjoyed while soaking and relaxing.
By embracing the elevated vantage point and celebrating the enduring view, Lantern Ridge House offers opportunity for direct immersion in nature, or, just as enticingly, quiet reflection from the confines of a perched sanctuary.
