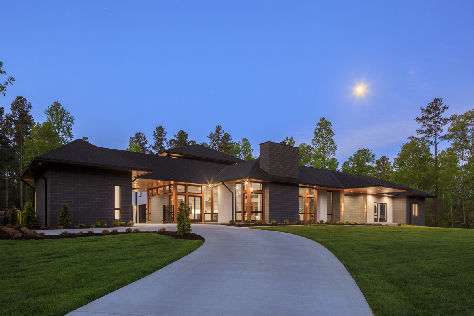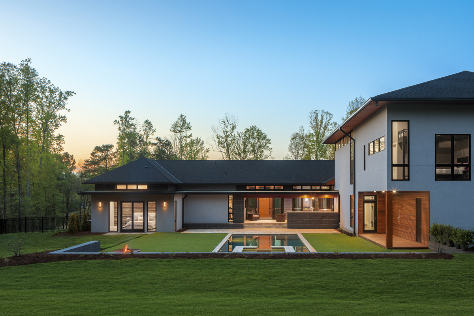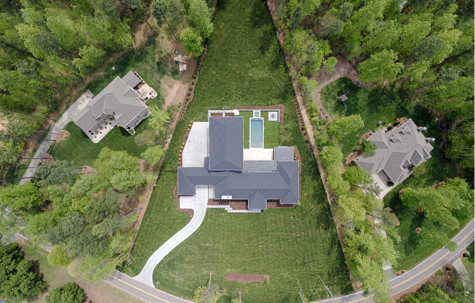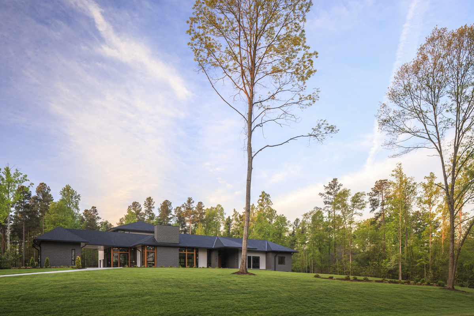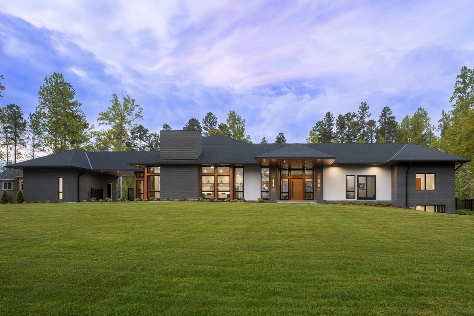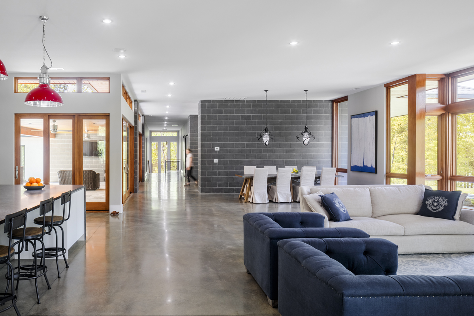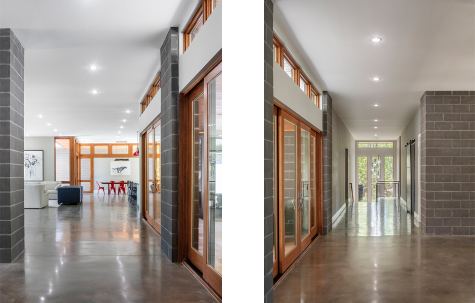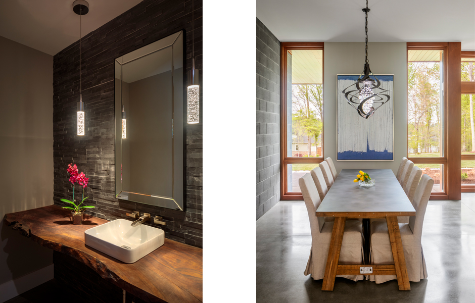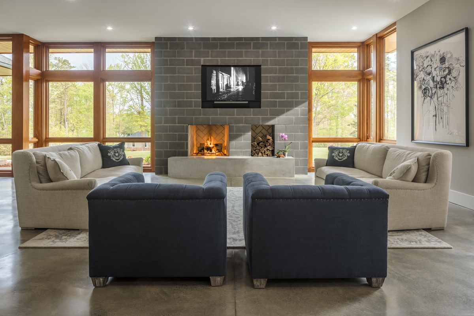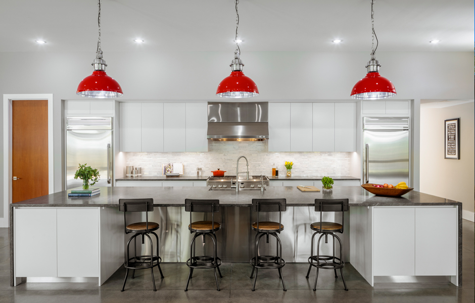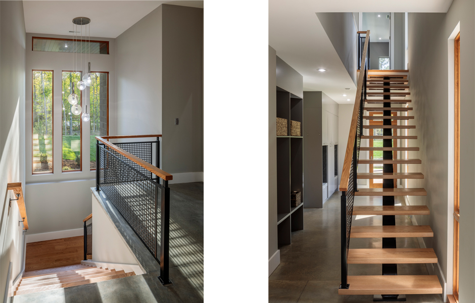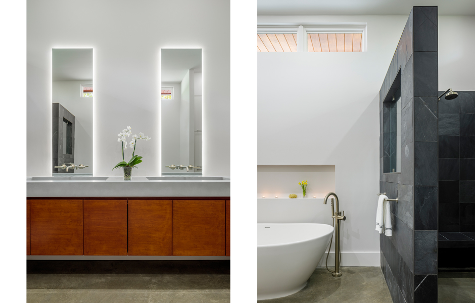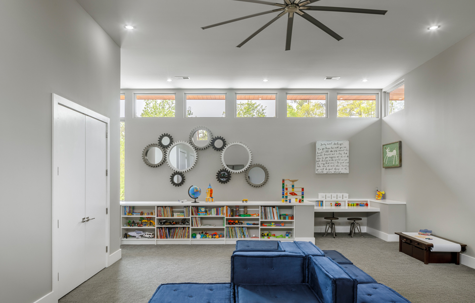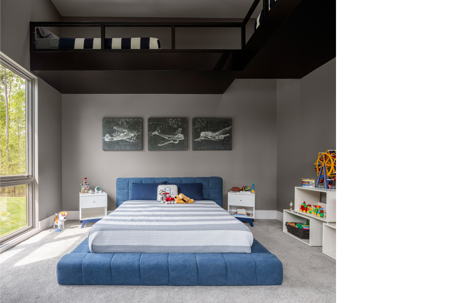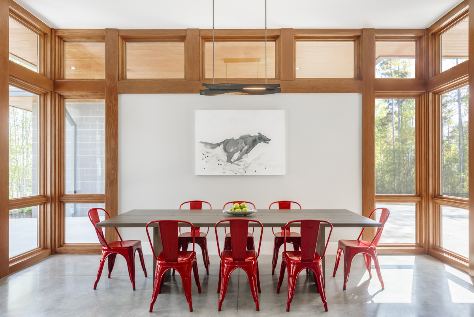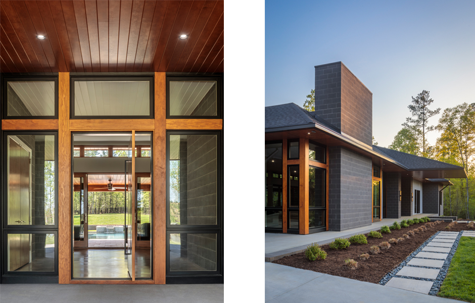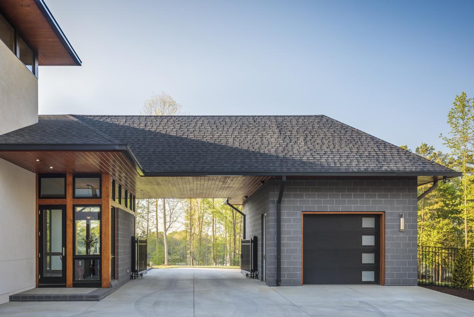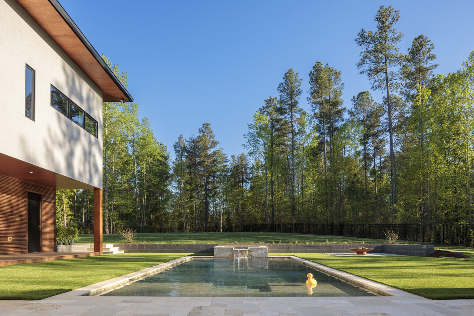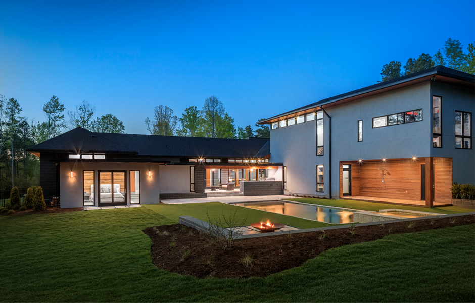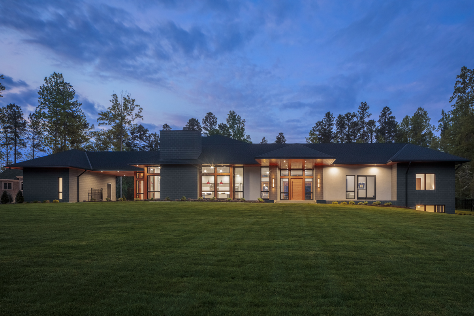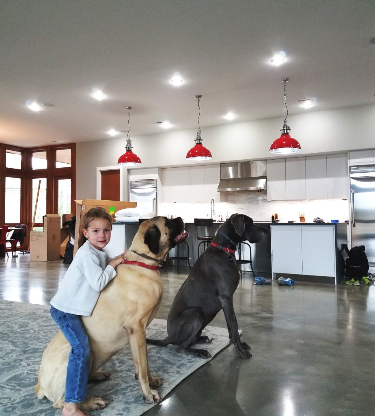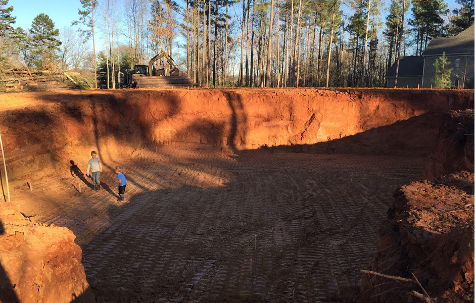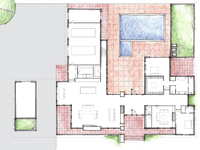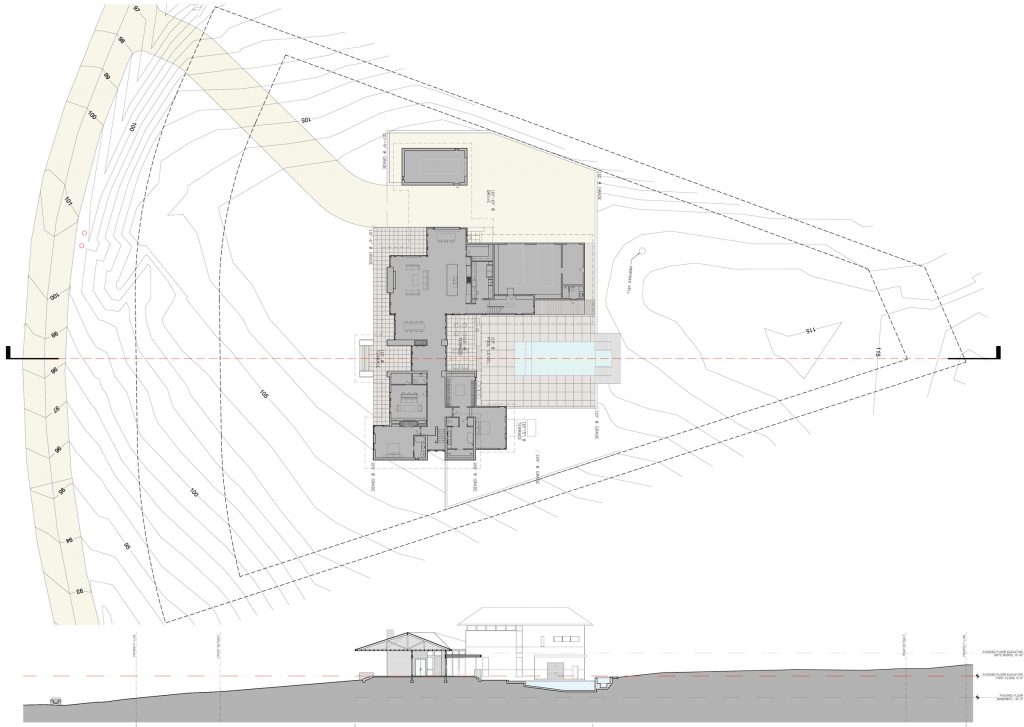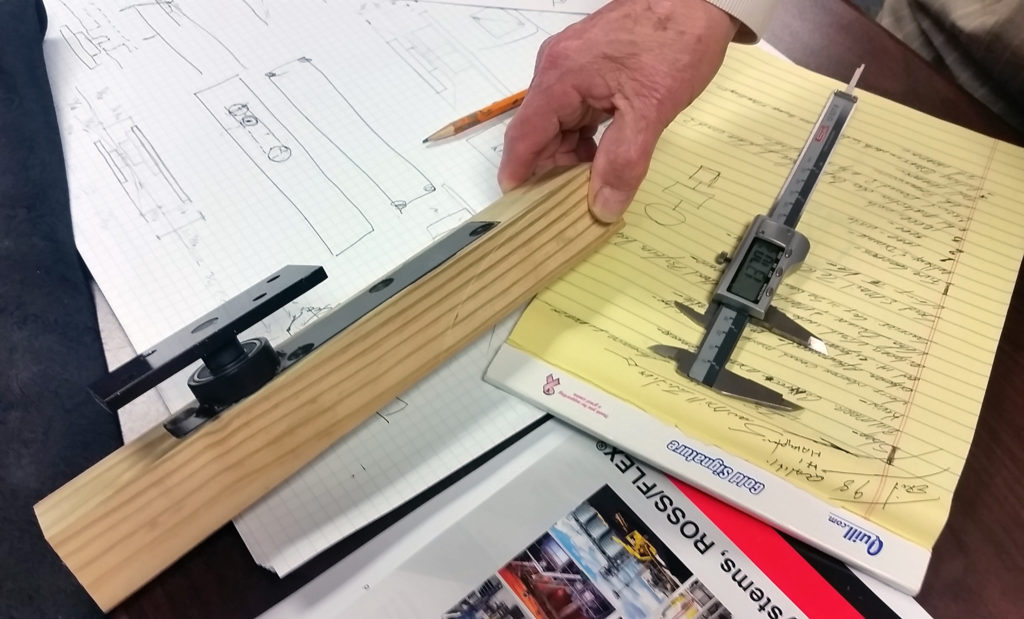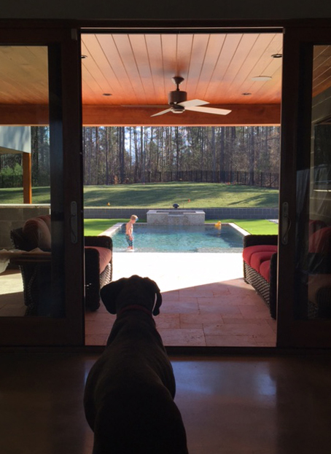Lake Wylie House
Private Residence
Lake Wylie, SC
Completed: 2017
Design Team:
Marica McKeel
Builder: Jones and Hedges, Inc.
Photography: Brad Feinknopf
A transitional home outside of Charlotte, Lake Wylie House is a versatile space for an active young family.
On a wide, one acre lot across from Lake Wylie in South Carolina, a couple with two young boys sought to build a home tailor-made for their family’s active lifestyle. Originally contemplating a renovation of their home in Charlotte, they eventually came to the realization that they needed more space for their active and growing boys, two large dogs, and cherished family activities – many of which revolved around the outdoors.
Marrying the couple’s competing preferences for traditional and modern, a transitional middle ground was reached. Strict guidelines of the local Architectural Review Committee also underscored the importance of a carefully-navigated design strategy. The local covenants mandated the pitch of the roof, restricted use of wood on the exterior, and permitted only select façade materials – none of which typified modern design.
The limitations introduced from the onset presented a creative need – and opportunity – to reimagine traditional forms and materials through a modern lens. Although masonry was strictly prohibited on the exterior, an oversized grey brick was permitted, the color and elongated form adding a modern texture to the façade. The home’s mass was stretched horizontally – taking advantage of the width of the lot, and counterbalancing the vertical height of the pitched elements. Adjacent to the garage, a porte-cochere – pass-through “drive court” – further lengthens the roofline, while giving the boys a place to ride their bikes. A ten foot cantilevered overhang floats above a solid wood pivot door engineered and lovingly constructed by the clients’ father, dimensionally drawing out the roof in a new direction, while making the home’s main entry a dynamic and impactful focal point.
With the clients both former swimmers or divers, and the boys growing up in the water, a pool was a top priority for the family’s new home. The house was planned around a strong central axis, aligning the front door with the pool in the back. Adjacent to the home’s main horizontal mass is the two story boys’ wing, the perpendicular volumes coming together to define an outdoor courtyard, bordered by an Ipe shower on one side and a covered patio on the other. The all-important courtyard space is a place for swimming, sports and games, poolside grilling, gathering of friends, and al fresco dining.
Thoughtful interior programming also relies on the central axis to define space. Along this axis, the kids’ wing is separated from the parents’ main suite, granting space and privacy to both. The central public space consists of an open kitchen, dining, and living area which overlooks the courtyard in the back and Lake Wylie in the front. Special consideration was given to not only the physical, but also the acoustic connection between interior spaces. Although functionally separate, the close proximity and openness of the kids’ playroom to the main living space enables auditory connection – even when the clients can’t see their children, they can hear them.
Prioritizing family togetherness while recognizing the value of personal space, Lake Wylie House puts the needs of an active family front and center. Entirely specific to the place and the people who live there, the spirit of the family becomes the fabric of the home.
