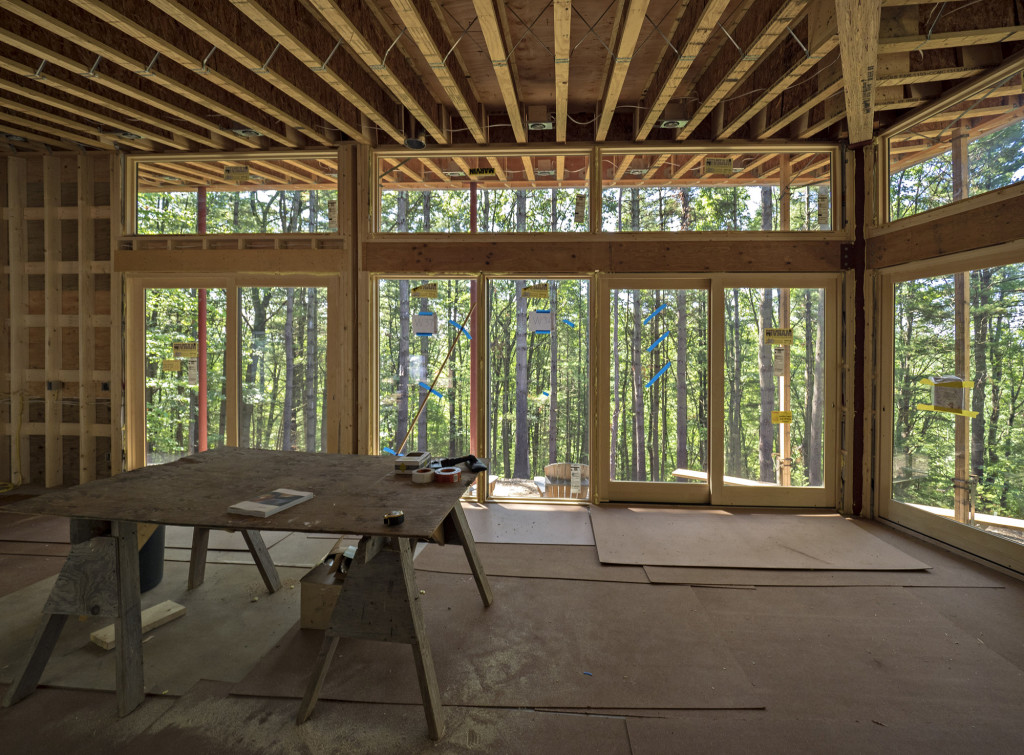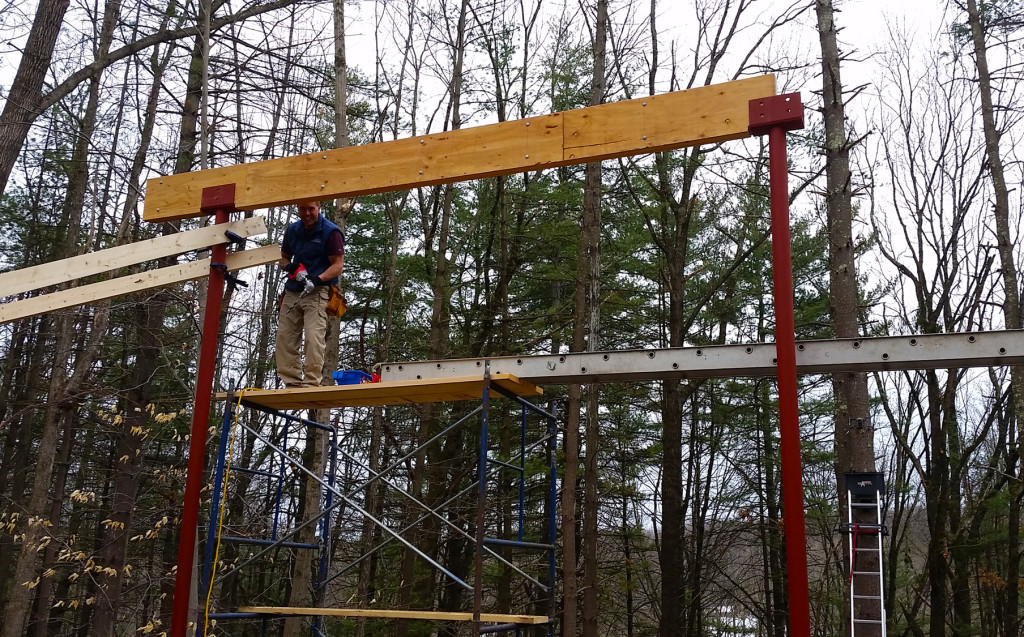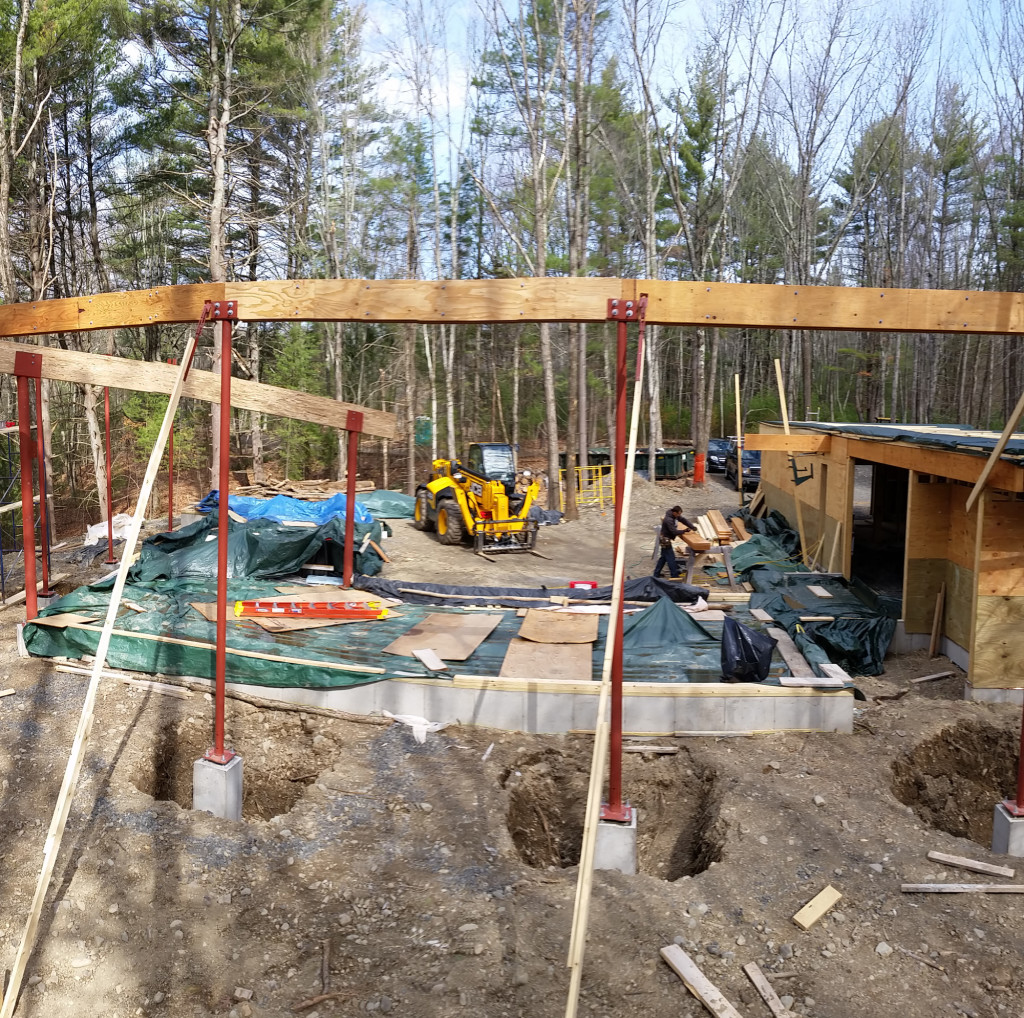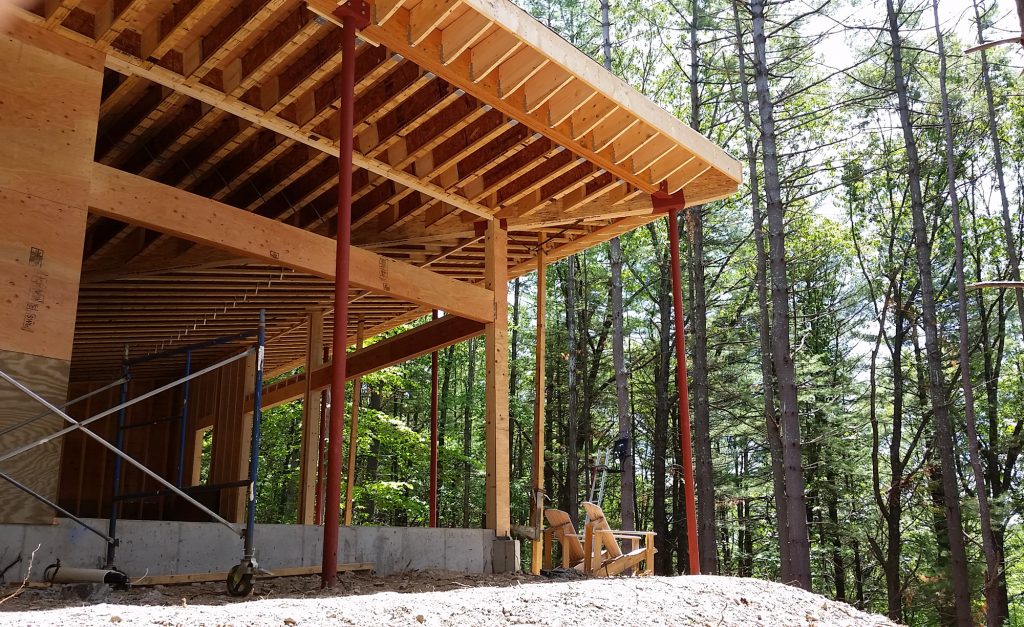This week we are sharing another Construction Update on our Lantern House project in “Upstate” NY (Hudson Valley region)… If you’ve been following us on Facebook or Instagram you may have seen some of the latest progress photos…the construction is actually farther along than our videos. It’s all happening so fast – we can’t keep up with these guys! (We’re soooo thrilled to be saying that!)
In case you missed our previous video (we shared it previously in our monthly Newsletter but haven’t yet posted it here in The Architect’s Notebook) this one shows the construction progress through April. Back when the site still has snow on the ground! Of course we’re a little out of sequence here since we already posted The Art of a Finished Concrete Floor a couple weeks ago, but it’s fun to see these 2 videos back to back…
Lantern House: Taking Shape from Studio MM on Vimeo.
Lantern House: Under Construction June 2015 from Studio MM on Vimeo.
We pointed out previously in this post how much precision goes into the foundation work… In the first video we see the columns and beams going up… Each column (vertical) is bolted to a base plate which is bolted/embedded in the foundation. Each beam (horizontal) that supports the roof is set into channels on top of two columns. As you can imagine, exact placement of the anchor bolts and base plate in the foundation is obviously critical so that the columns align and the beams can be easily set into place. I think you get the picture: Accuracy from the very beginning is extremely important.
In the second video the shear walls are put in place, roof beams go up and the house is structurally enclosed. Shear walls are support walls that also give lateral stability to the structure. For the Lantern House, the roof beams span the entire distance from the courtyard walls to the column line. The interior/exterior window wall is set in about 8′ from the column line and there will be an exterior deck that goes around the house from the Living Room to the Master Bedroom. The second half of the second video shows an orange machine digging and setting the intermediate footings that will support the deck.
By now the windows and doors are in, metal roof is on, siding is stained and going up this week, and interior drywall goes in next week. Lots happening! AND more fun Time Lapse videos coming in our next Notes + News Newsletter at the end of the month!
(Photography: The fantastic pic below is courtesy of our client. LOVE that view!!)



