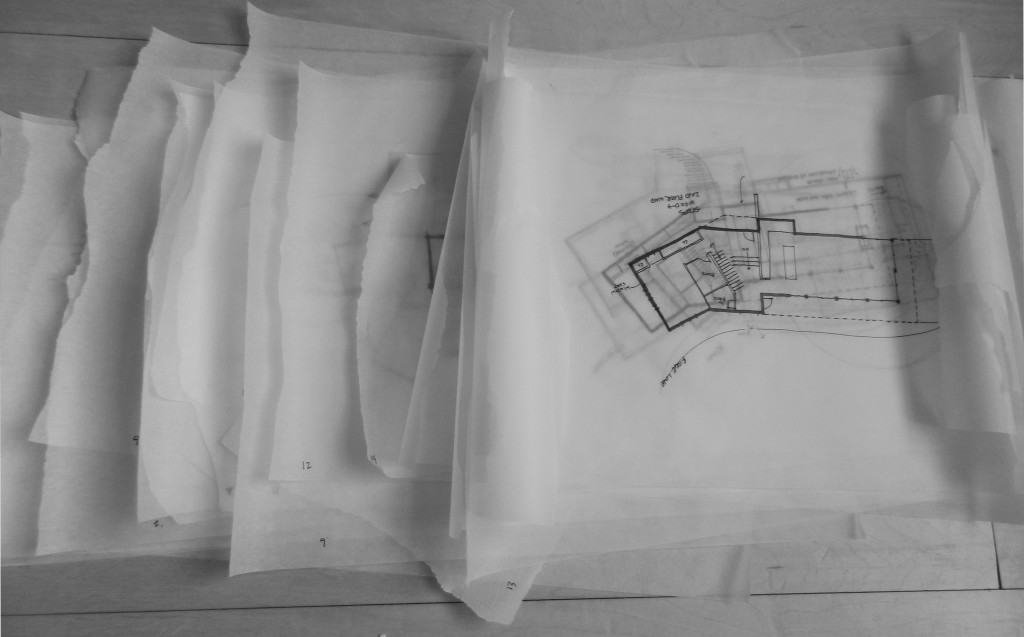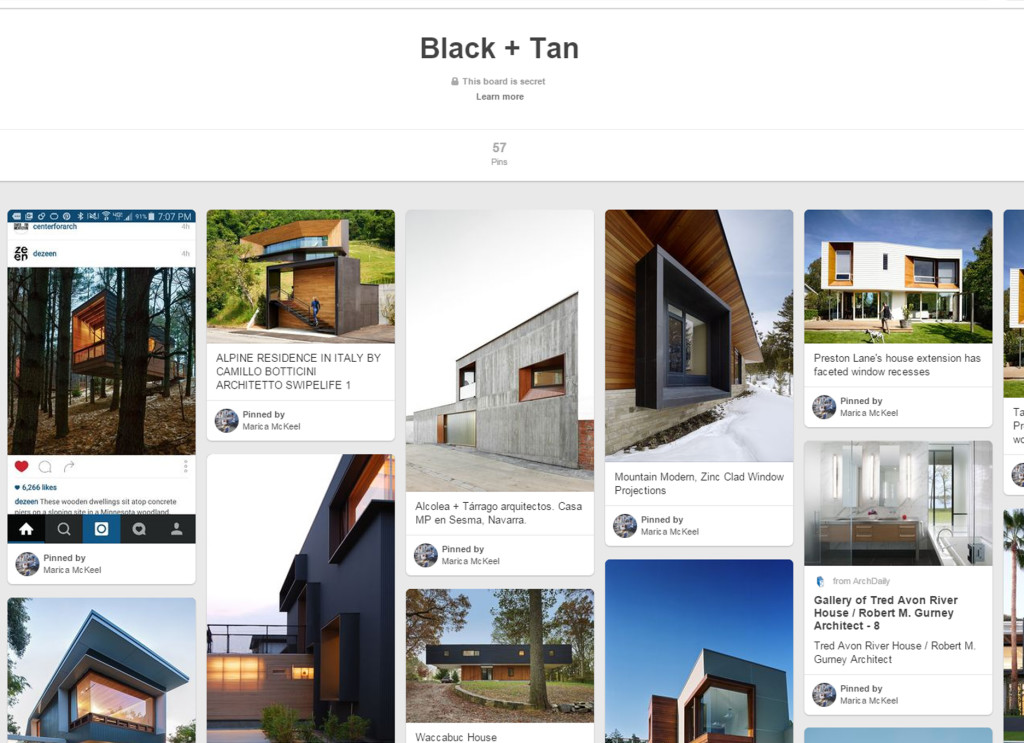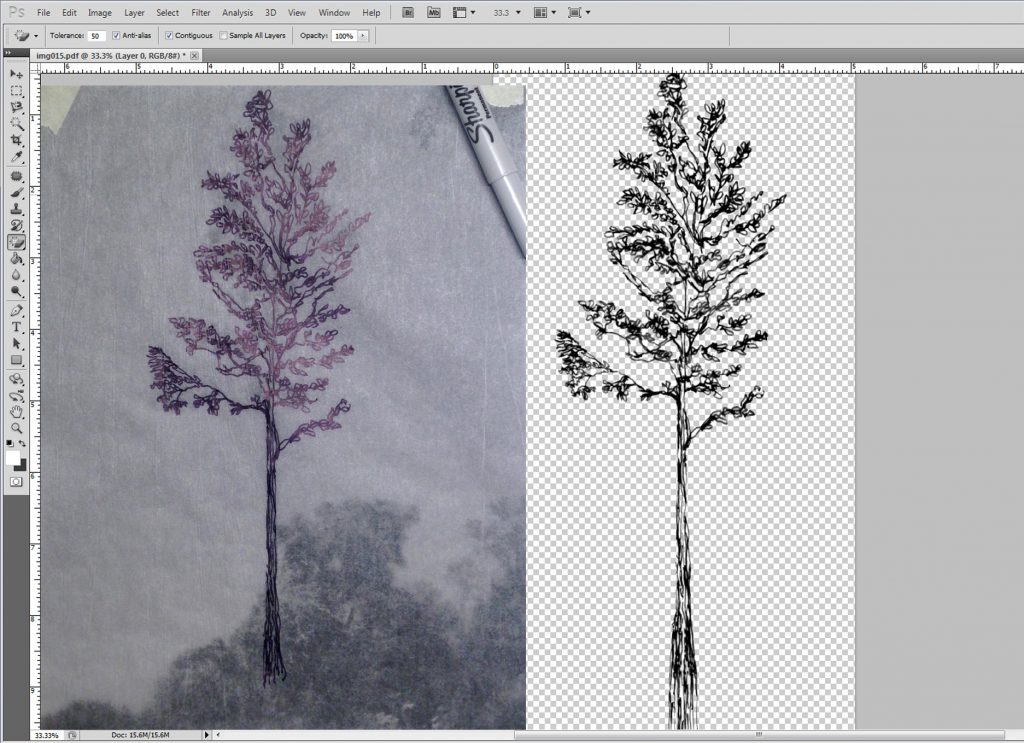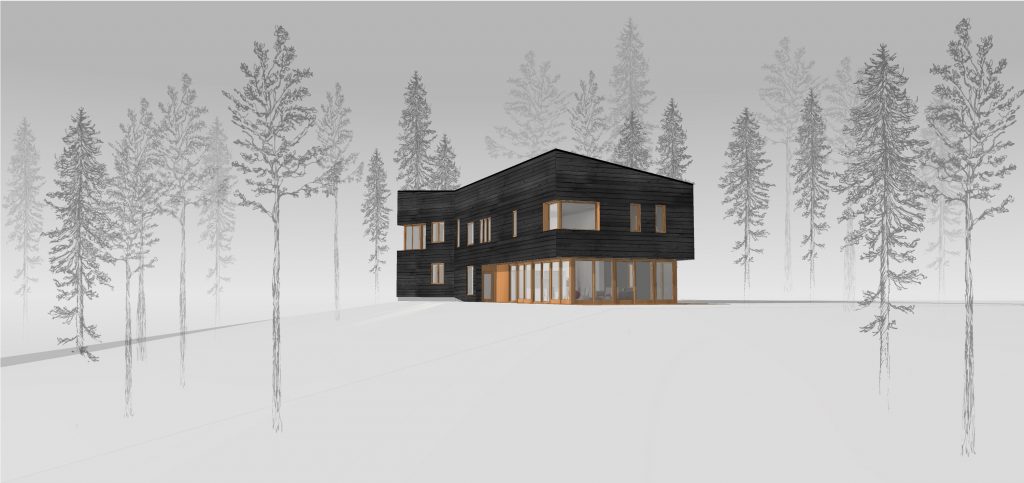“True to Studio MM’s approach that the process is just as important as the product, I believe that the physical act of sketching has more than just aesthetic value…Of course, the benefits of today’s technologies cannot be ignored…” – Marisa Kaugars, Studio MM
Today’s post is a guest post written by Marisa Kaugars. Marisa joined Studio MM in the Fall of 2015 and has already had an amazing influence on our studio. You can find out more about Marisa in the Our Team section of our Studio page.
[push height=”10″ separator=”true”]
Renderings: More than Pretty Images
Renderings are becoming more popular across the architectural field—but they can be so much more than pretty images. Besides reflecting a firm’s design aesthetic, renderings are a great design, communication and marketing tool. One of the hardest parts about working in residential architecture can be helping your clients to visualize their home. We’ve written about this before, but recently we’ve been working to create more realistic visualizations of what our clients’ homes will look like when completed. We thought it might be fun to show (and talk about) how we use this new medium with a video and a post.
Generating Ideas in 2D and 3D
So how do our projects develop from roughly sketched plans to fully fledged renderings? Both Marica and I love to sketch by hand, and we often go through many sheets of tracing paper before going to the computer. This allows us the freedom to shift program around quickly, experiment with different siting strategies, and have many different options to discuss without feeling “locked-in” by the rigidity of drafting digitally.

Although we keep elevations and sections in mind throughout the design process, we really focus on them after settling on a general programmatic arrangement and having at least a meeting or two with our clients. This is one of my favorite parts of design work: jumping from 2D to 3D. Our SketchUp models evolve as we make decisions—they often start off as very modular blocks, but eventually walls and openings emerge, window and door frames get added, and interior stairs are built. One of the best parts of working with Marica is the constant collaboration not only with our clients, but with each other. Ideas are always bouncing around the office!

Architects Love Inspiration
Marica and I use our Pinterest boards constantly to look back on things we like, things our clients like, and interesting uses of materials. We don’t always know what materials might work well in a project, so we use SketchUp to play around with different color tones or patterns. Once we’ve settled on some options, we look for texture images that match our materials and which will eventually be layered into a rendering.

Getting Technical
Every firm has their own methods of making renderings, but I use images exported from Sketchup that are then layered with computer-generated lighting effects and our material palette. To keep a “sketchy” quality in our renderings I like to jump back to pen and ink, drawing a couple of trees and scanning them into the rendering. Adding landscape textures and imagery can add depth to the image and helps our clients see how their house might look on their property. Since we use renderings in the early stages of our design process rather than as a final marketing tool, Marica and I prefer to craft renderings that aren’t photo-realistic, and sketching can help achieve that.
Value of Keeping it “Sketchy”
Sure, we love sketches, but we’ve also chosen to focus on efficiency this year—wouldn’t it be faster to “draw” everything in the computer? True to Studio MM’s approach that the process is just as important as the product, I believe that the physical act of sketching has more than just aesthetic value. It allows me to understand how things fit together, to remember what I have drawn before, and to use drawing mistakes to explore new ideas. Hand sketches can evolve in new and compelling directions from the slightest unexpected stroke. Of course, the benefits of today’s technologies cannot be ignored. Instead, we’ve agreed to choose the right approach to push projects forward—all in service of creating a better method of communication and design.

4 comments