Developing an idea takes time. While I learned this lesson early during my undergraduate years, that development process takes even longer when working on a real project. I thought that it would be fun to take an in-depth look at the schematic design process on one of our new projects, Luna, which we began designing in October.
Today’s post is the 5th in our Behind the Scenes series written by Marisa Kaugars. Our aim with this series is to give our readers an in-depth look into the work that we do to support our clients, find solutions to design problems, and collaborate on new ideas. The series will focus on the work that we don’t always get to present in meetings, and give you a peek into the processes and goings-on here at Studio MM.
Luna by Studio MM
Initial Inspiration
Luna sits at the edge of one of The Cliffs properties near Saugerties, NY. When Marica asked me to begin sketching for the property, I was thrilled. This is the first project that I’ve been able to take lead design on—it’s amazing to think that just a year and a half ago I was still working on theoretical student projects. Since Marica was a conveniently located in-house client, we were able to be in constant communication about design ideas and inspiration. Of course, as with all of our clients, we set up a few parameters—bedroom count, square footage, budget.
We hit the ground running, examining the site and researching other modern houses, spending a week or two occasionally glancing through books and architectural magazines. It’s rare that we are afforded the luxury of time to think before really sketching and designing, so I planned to take full advantage of all of the hours that Marica would give me. Inspiration images became inspiration plans as I traced a number of different plans to study how to plan and organize space. Placing ourselves in the shoes of other architects is something that we do a lot of during school, but that doesn’t always happen in the professional world. Eventually, we realized that because the orientation of the property paired well with my interest in grids and hyper-organized spaces, we were intrigued by the idea of a house divided by a strong central axis.
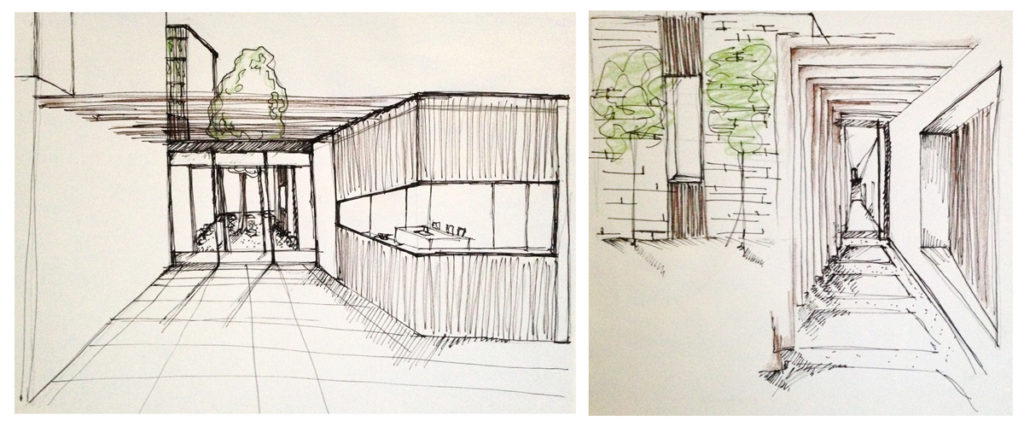 Dividing Space
Dividing Space
This dividing axis went through a number of revisions while we thought through how the space would flow. Should the axis run through the main living space? Should it divide private and public? Should there be other smaller axes that created separations? As Marica and I looked over round after round of plans, playing with different arrangements, we decided that it would be best to pull the private and public sections of the house apart, connecting them via a main axis. Continuing to sketch and revise, we finally concluded that by tilting the main axis we could create multiple smaller, more intimate spaces that filled the gap between the tilt and horizontal. In addition to architecture, we are both interested in furniture design. Here, we have the opportunity to combine the two, designing reading nooks, entryway benches, bookshelves and storage in the niches created by the angled hallway.
Name Brainstorm
Throughout our schematic design process, we all love brainstorming about what to name a project. Ideas are consistently tossed out—and consistently turned down. The name of a house says so much about a project that we always want it to be just perfect. That can take some time. Thinking about the site for this house and how it changed throughout the day and evening, we realized that it would be the perfect place to watch the stars. Perched so high above sea level, far from heavy light pollution, the skies would likely be crystal clear. Knowing that astronomy often has much to do with angles and relationships between planetary bodies, we began to look for additional inspiration for the house. We wanted the angle of our central axis to be significant—soon enough, we came across a term called lunar inclination. This refers to the angle at which the moon’s orbit around Earth is inclined to the earth’s orbit around the sun: five degrees. Sometimes we find inspiration in the most unexpected of places—we tested this angle in plan and it worked beautifully. Luna was born.
Exterior Aesthetic
Even as we move through schematic design into design development, we never stop having new ideas. However, it’s critical to remain focused and to make sure that each new element or concept supports a core idea. Luna is of course governed by its tilted axis, but also by the pulled apart public and private volumes. In the break between the volumes, the axis was the only connecting element. To highlight the axis even further, it will be enclosed in glass, flanked by two courtyard spaces. One, oriented to the south, will function as an exterior dining area, while the other, facing the next tier of cliffs to the north, will be a garden. As we continued to develop Luna around the axis, we wanted this axis to be visible on the exterior as well as interior. At the entry, we extended the cladding material to guide visitors into the house. At the back of the house, the same material extends into a bench and a cover for the rear door.
Since we had pulled the house apart into two distinct volumes, our goal on the exterior was to design a unique cladding that had the same playful spirit as the plan and would unify the project. Experimenting with siding techniques, we began to push and pull cladding to create shading for the south facing windows. An integrated shutter system encloses the private wing while the main living space retains large panes of glass to showcase expansive southern views. By layering the cladding, we were able to create a shadowed texture that creates a unified but unique aesthetic for the house.
A Walkthrough
As you approach Luna, a rhythmic portico extends from the front door, drawing the visitor towards the entryway across a gravel and slate pathway. To the right is the first niche, a conveniently located bench to remove dirty boots or shake off the last bit of snow from shoulders, while the view to the south and east is tantalizingly visible. With glass entryways on either side of the axis, the visitor is able to see through the house to the woods beyond. Just inside the entry is another built-in bench, this time doubling as a two-sided closet in which guests can store their coats.
Grounding the living room is a large slate fireplace, whose hearth extends to the corner window to become a cozy reading nook. An exterior deck is seamlessly connected to the interior living space via large glass doors, providing additional entertaining space and taking advantage of magnificent mountain views. Along the main axis on the way to the private wing, you pass through the glass bridge, glimpsing a serene garden to the north of the house. To the right is the stair to the master suite; the window at the top frames views of cliffs just beyond the house.
Past the stair on the first floor are two bedroom suites, ideal for guests or children. Through the rear door of the house, a sculptural bench provides one more space to relax and enjoy the view of the cliffs.
On the second floor, the master suite sits perched amongst the trees, light filtering through the siding and shutters into a luxurious master bath, which features an outdoor shower. The master bedroom highlights unobstructed views of the southern sky, making this the place to watch sunrise, sunset and night skies undisturbed.
As we continue to develop Luna, the detailing of the house will be vital. How the bedroom doors work on the critical five-degree angle, how the bench and bookshelf nooks invite use, how the shading system functions on both the technical and visual levels. As with all of our projects, Luna will rely on this type of precise detailing and master craftsmanship to execute. We can’t wait to get down to the nitty gritty and make it come to life.
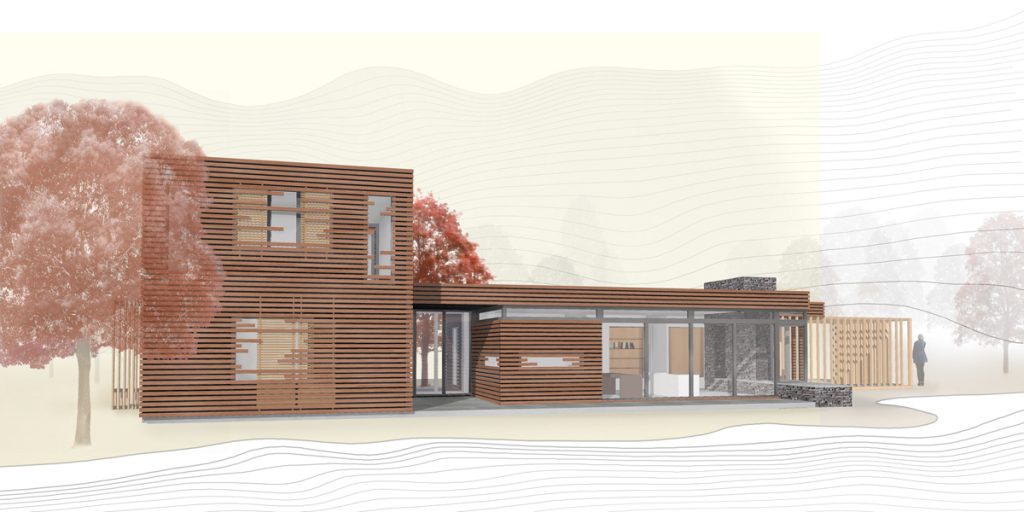
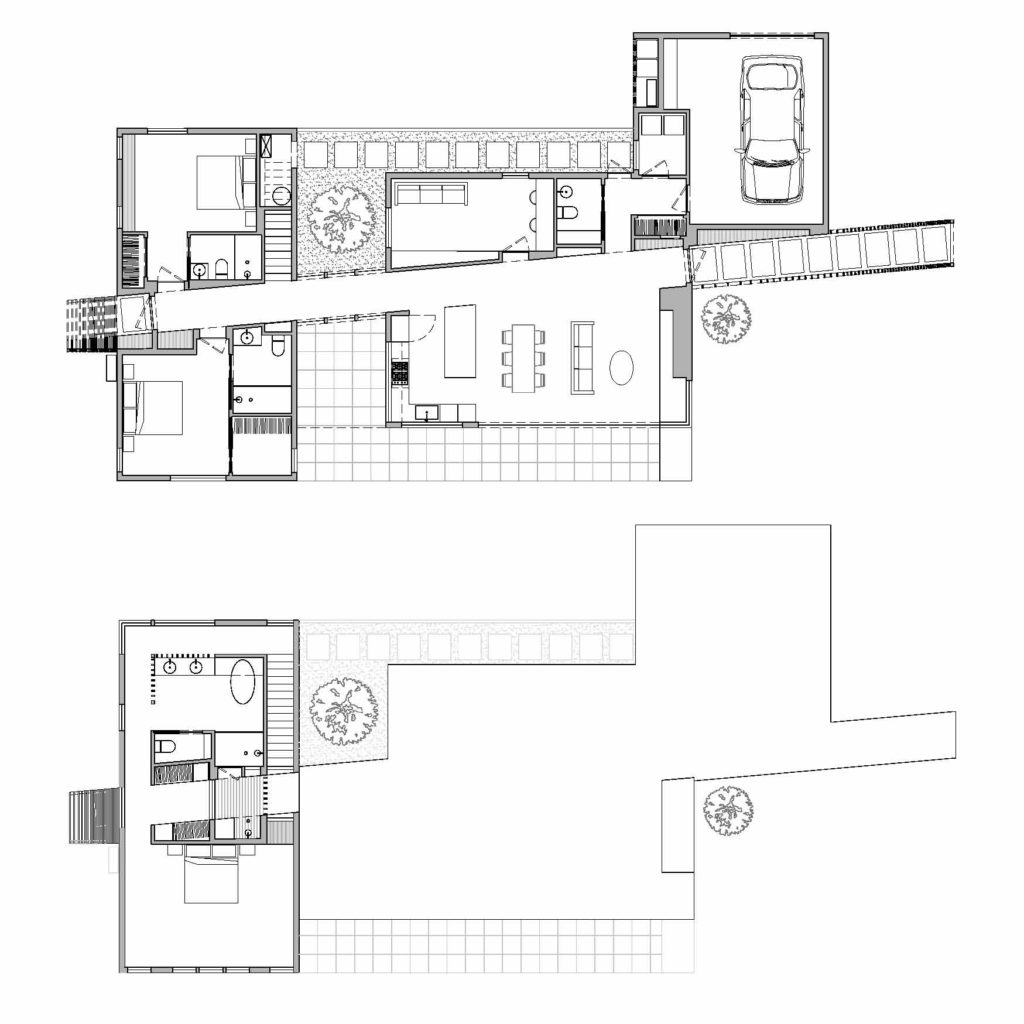
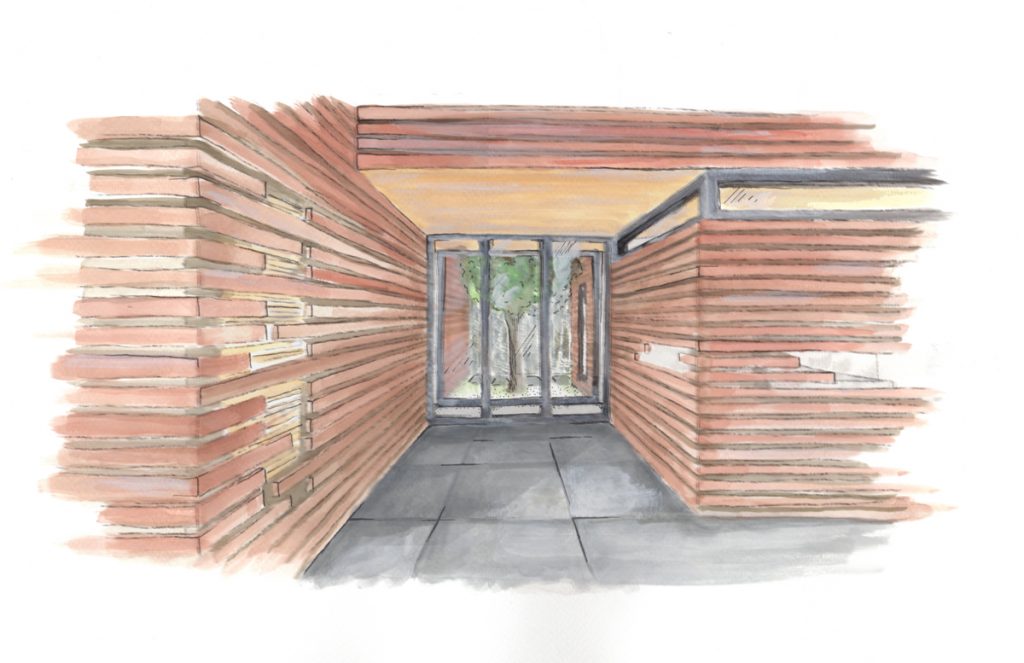
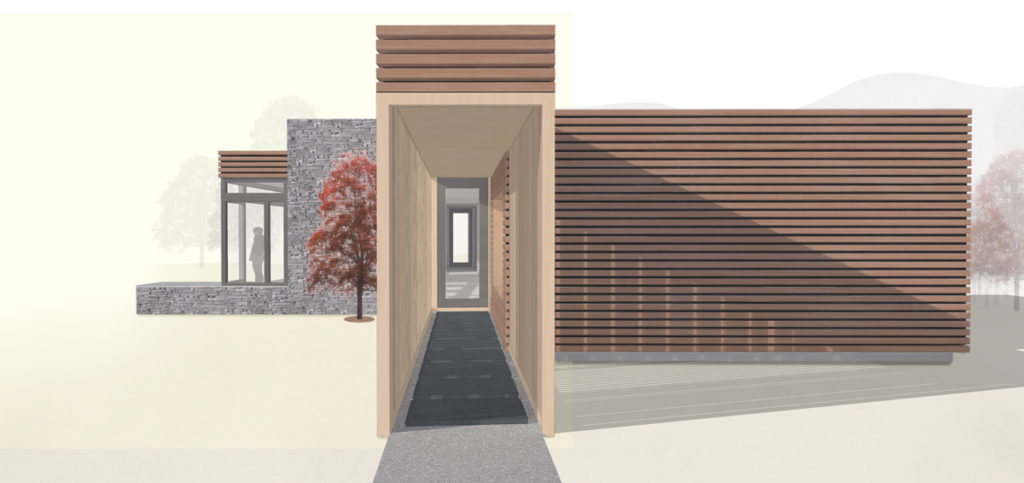
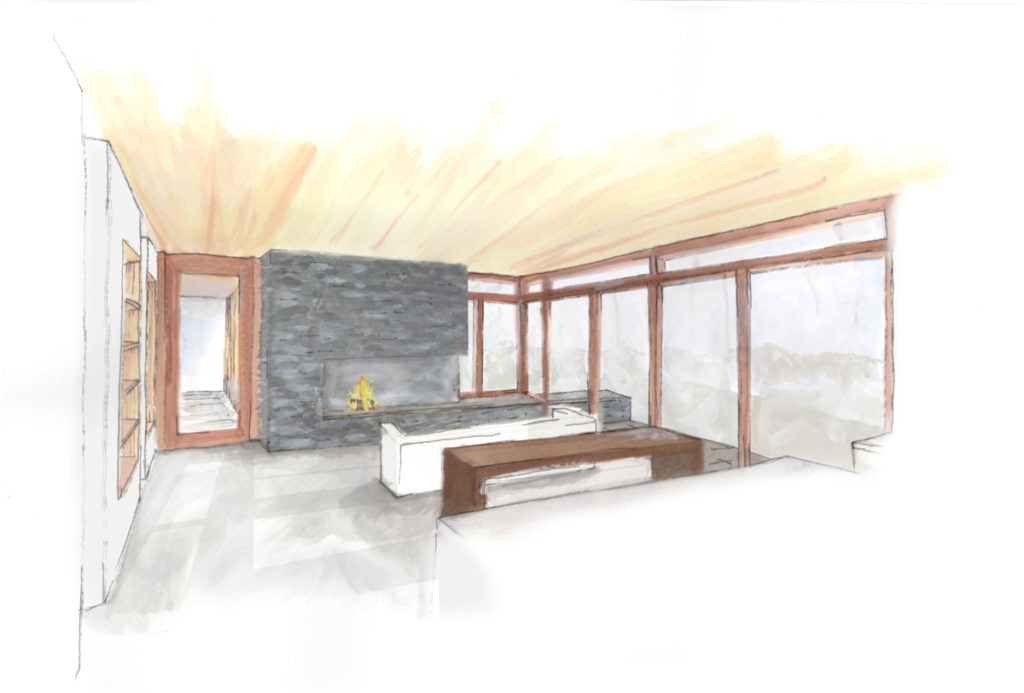
6 comments